Myrtle Beach, SC 29588
- 3Beds
- 2Full Baths
- N/AHalf Baths
- 1,279SqFt
- 2004Year Built
- 0.00Acres
- MLS# 1410479
- Residential
- Detached
- Sold
- Approx Time on Market8 months, 24 days
- AreaMyrtle Beach Area--Socastee
- CountyHorry
- Subdivision Lawsons Landing
Overview
Located in a small Intracoastal Waterway community, this great house boasts a terrific cul-de-sac location, an open floor plan and high vaulted ceilings. The formal entry, lit by a glass-inset door and a Palladian window, leads to the large family room, defined by a dramatic vault leading to an 11' ceiling. The ceiling drops to 8' in the formal dining room, currently used as an office. The large eat-in kitchen boasts an angled breakfast bar and a generous breakfast nook, while the French door interestingly mimics the angle of the breakfast bar and leads to the screened porch, patio and yard beyond. All three bedrooms are on a private hall on the opposite side of the home. The master features a tray ceiling, large walk-in closet and striking master bath, with a soaking tub and separate shower. Both guest bedrooms have ample closet space and the larger of the two has a huge Palladian window and high ceiling. Unusually, the neighborhood has a community boat ramp which leads directly to the Intracoastal Waterway plus a great community pool. In an award-winning school district, minutes to major highways, perhaps fifteen minutes to the attractions and shopping of Myrtle Beach and less than ten minutes to the beach. All measurements are approximate and not guaranteed. Buyer is responsible for verification.
Sale Info
Listing Date: 05-30-2014
Sold Date: 02-24-2015
Aprox Days on Market:
8 month(s), 24 day(s)
Listing Sold:
10 Year(s), 5 month(s), 4 day(s) ago
Asking Price: $149,900
Selling Price: $130,155
Price Difference:
Increase $255
Agriculture / Farm
Grazing Permits Blm: ,No,
Horse: No
Grazing Permits Forest Service: ,No,
Grazing Permits Private: ,No,
Irrigation Water Rights: ,No,
Farm Credit Service Incl: ,No,
Crops Included: ,No,
Association Fees / Info
Hoa Frequency: Quarterly
Hoa Fees: 49
Hoa: 1
Community Features: Pool, LongTermRentalAllowed
Assoc Amenities: OwnerAllowedMotorcycle, Pool, TenantAllowedMotorcycle
Bathroom Info
Total Baths: 2.00
Fullbaths: 2
Bedroom Info
Beds: 3
Building Info
New Construction: No
Levels: One
Year Built: 2004
Mobile Home Remains: ,No,
Zoning: PUD
Style: Ranch
Construction Materials: VinylSiding
Buyer Compensation
Exterior Features
Spa: No
Patio and Porch Features: FrontPorch, Patio, Porch, Screened
Pool Features: Association, Community
Foundation: Slab
Exterior Features: BoatRamp, Dock, Patio
Financial
Lease Renewal Option: ,No,
Garage / Parking
Parking Capacity: 4
Garage: Yes
Carport: No
Parking Type: Attached, Garage, TwoCarGarage, GarageDoorOpener
Open Parking: No
Attached Garage: Yes
Garage Spaces: 2
Green / Env Info
Green Energy Efficient: Doors, Windows
Interior Features
Floor Cover: Carpet, Vinyl
Door Features: InsulatedDoors, StormDoors
Fireplace: No
Laundry Features: WasherHookup
Furnished: Unfurnished
Interior Features: WindowTreatments, BreakfastBar, BedroomonMainLevel, BreakfastArea, EntranceFoyer
Lot Info
Lease Considered: ,No,
Lease Assignable: ,No,
Acres: 0.00
Land Lease: No
Lot Description: CulDeSac, OutsideCityLimits
Misc
Pool Private: No
Offer Compensation
Other School Info
Property Info
County: Horry
View: No
Senior Community: No
Property Sub Type Additional: Detached
Property Attached: No
Security Features: SmokeDetectors
Disclosures: CovenantsRestrictionsDisclosure,PotentialShortSale,SellerDisclosure
Rent Control: No
Construction: Resale
Room Info
Basement: ,No,
Sold Info
Sold Date: 2015-02-24T00:00:00
Sqft Info
Building Sqft: 1809
Sqft: 1279
Tax Info
Tax Legal Description: Lot 9 PH1
Unit Info
Utilities / Hvac
Heating: Central, Electric
Cooling: CentralAir
Electric On Property: No
Cooling: Yes
Utilities Available: CableAvailable, ElectricityAvailable, PhoneAvailable, SewerAvailable, UndergroundUtilities, WaterAvailable
Heating: Yes
Water Source: Public
Waterfront / Water
Waterfront: No
Waterfront Features: BoatRampLiftAccess
Schools
Elem: Socastee Elementary School
Middle: Forestbrook Middle School
High: Socastee High School
Directions
From Socastee Blvd (707 between the back gate and 544), turn on Luttie Road at the traffic light. Turn left on Sims and left on Peyton Court. The house is on the left.Courtesy of Century 21 Broadhurst & Associ
Real Estate Websites by Dynamic IDX, LLC
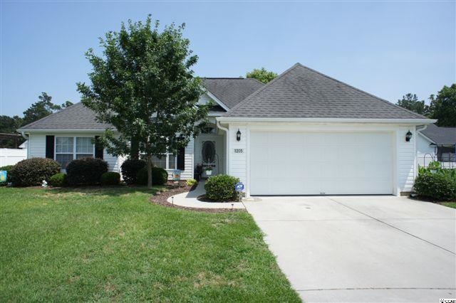
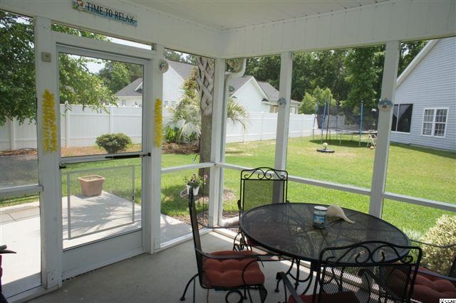
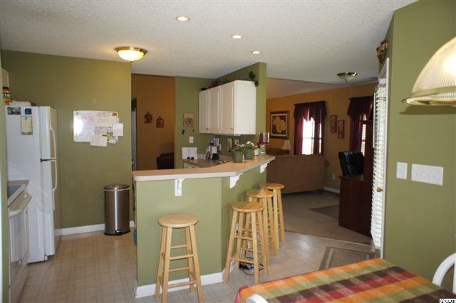
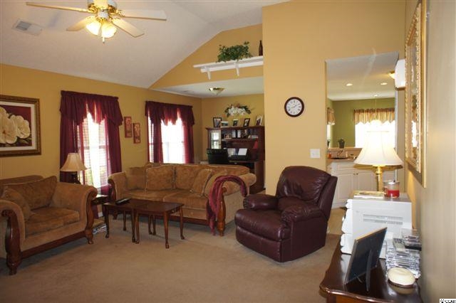
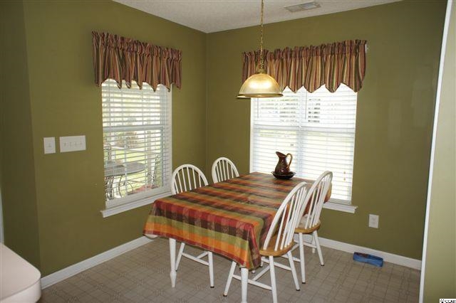
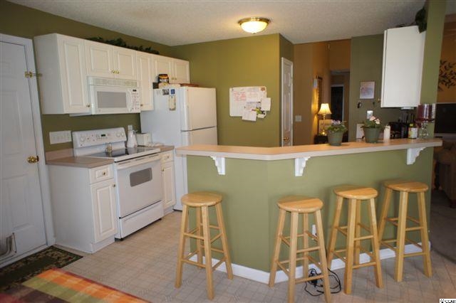
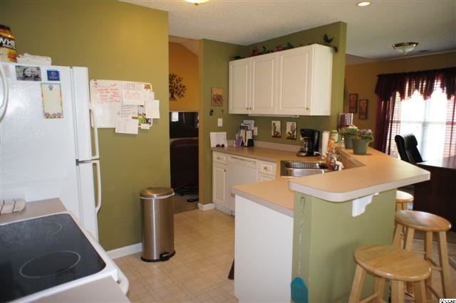
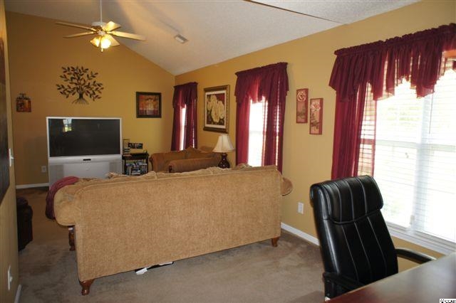
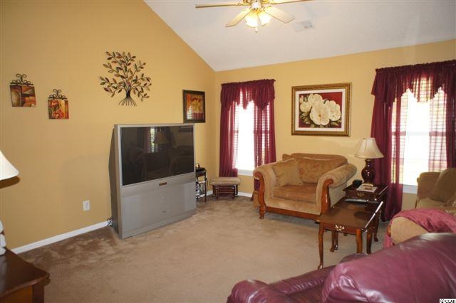
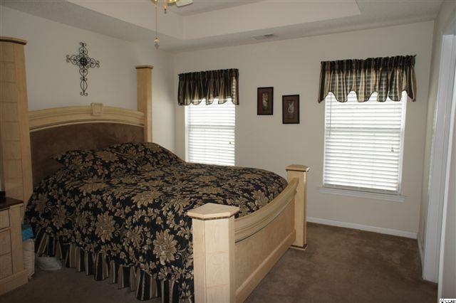
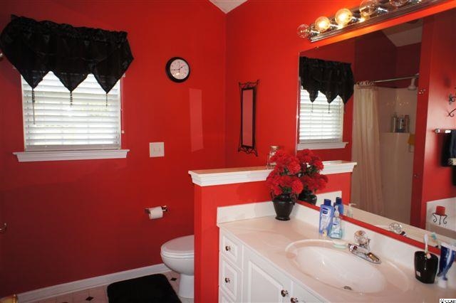
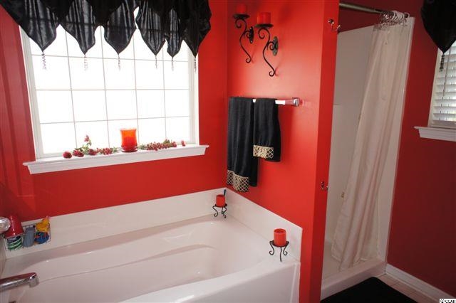
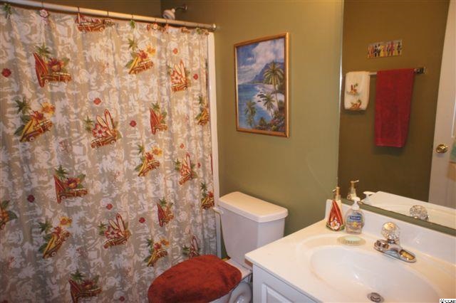
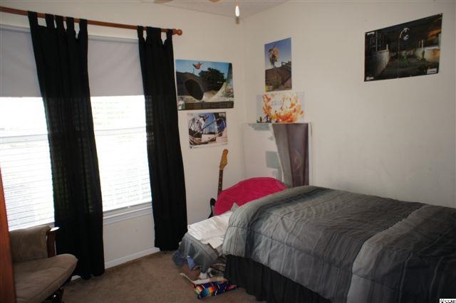
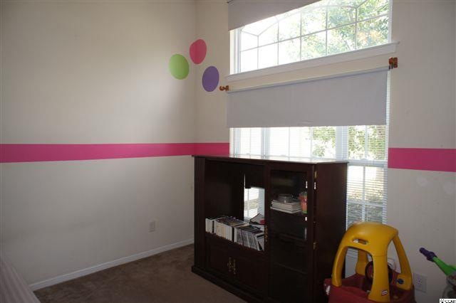
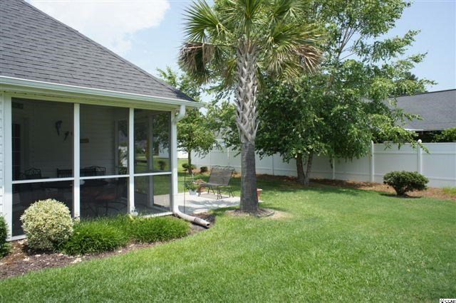
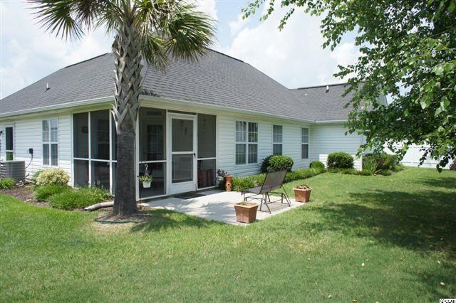
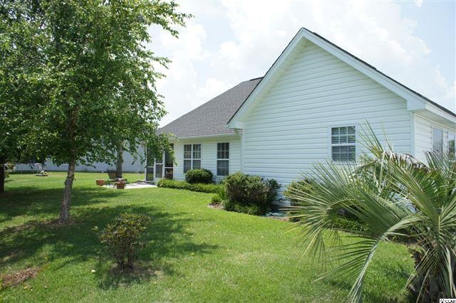
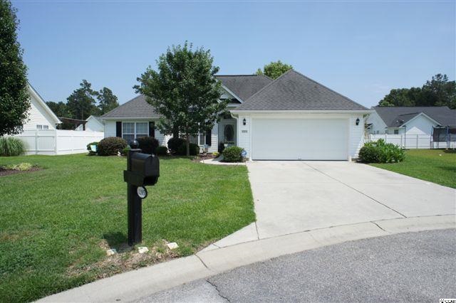
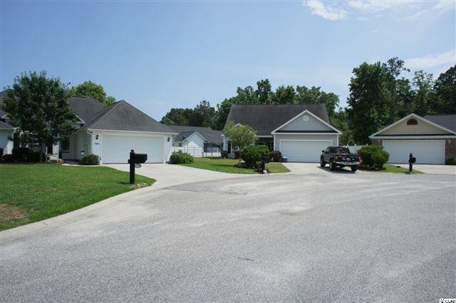
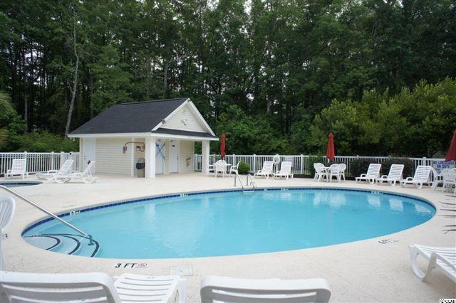
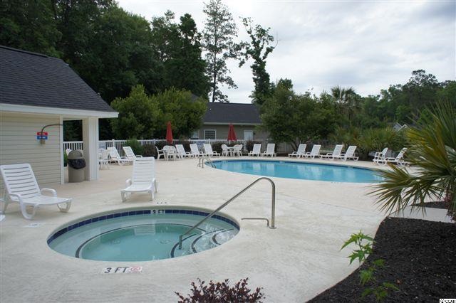
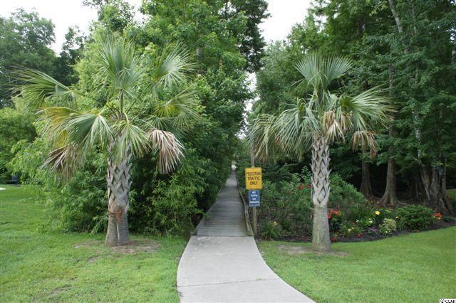
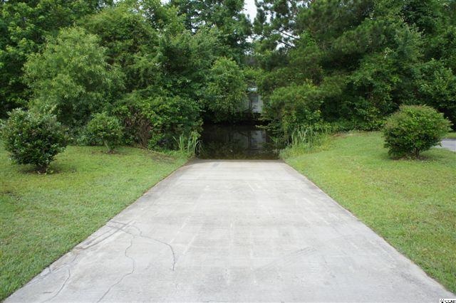
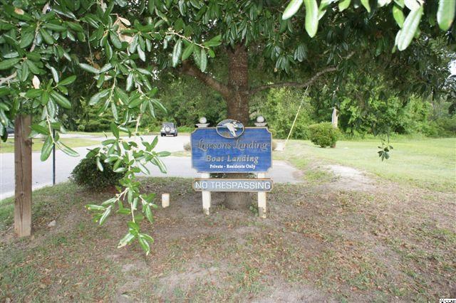
 MLS# 901089
MLS# 901089 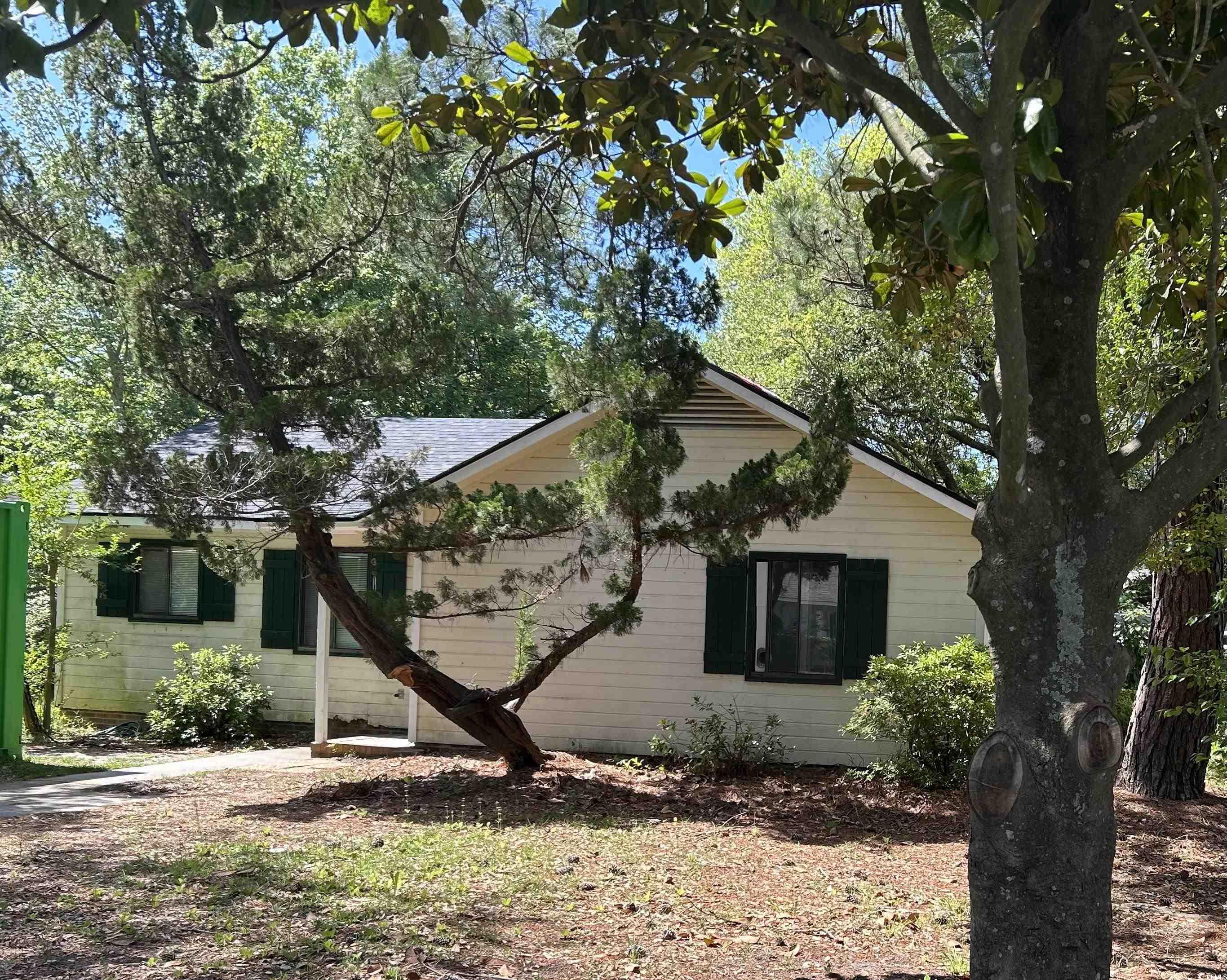
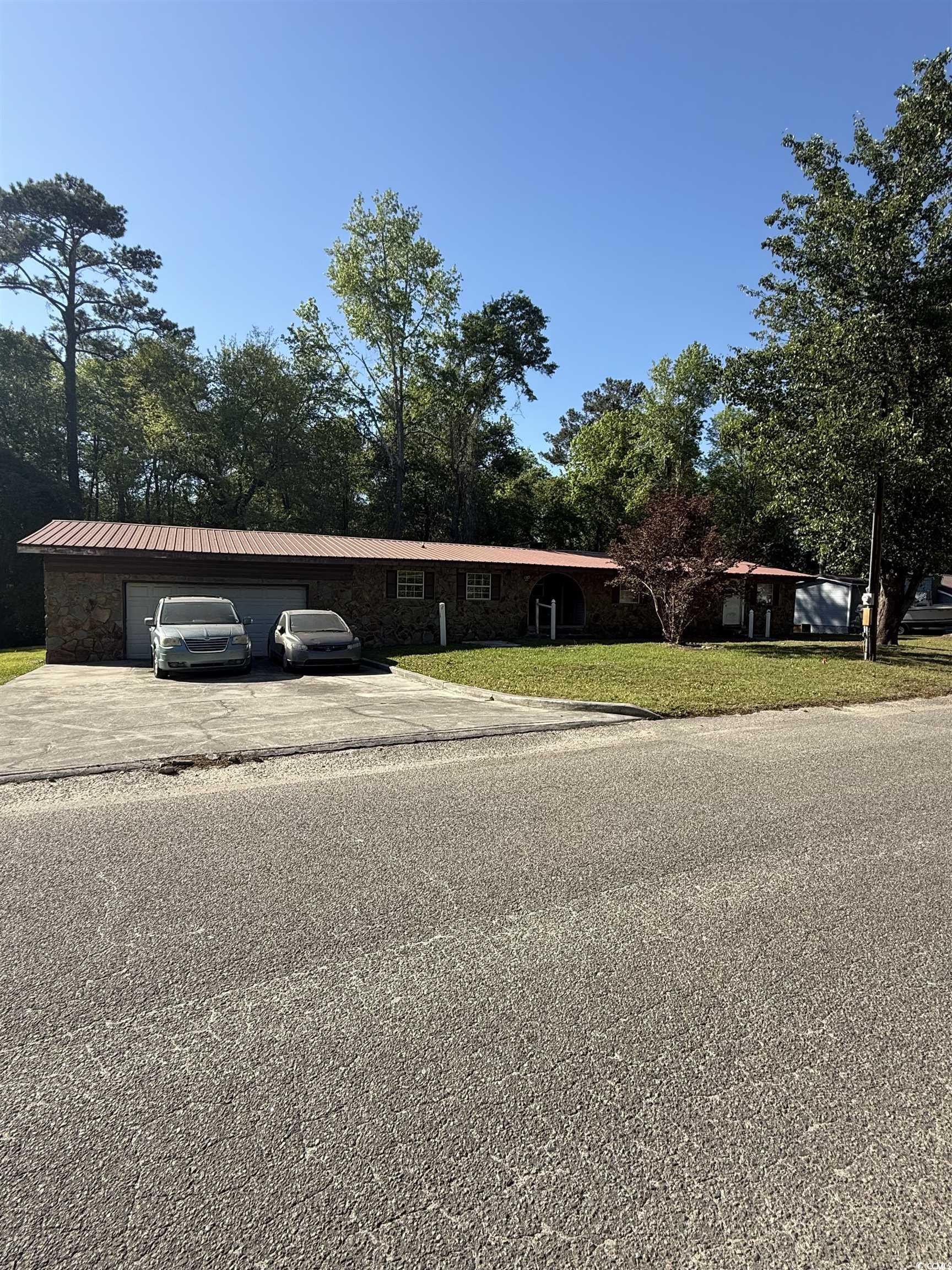

 Provided courtesy of © Copyright 2025 Coastal Carolinas Multiple Listing Service, Inc.®. Information Deemed Reliable but Not Guaranteed. © Copyright 2025 Coastal Carolinas Multiple Listing Service, Inc.® MLS. All rights reserved. Information is provided exclusively for consumers’ personal, non-commercial use, that it may not be used for any purpose other than to identify prospective properties consumers may be interested in purchasing.
Images related to data from the MLS is the sole property of the MLS and not the responsibility of the owner of this website. MLS IDX data last updated on 07-27-2025 11:49 PM EST.
Any images related to data from the MLS is the sole property of the MLS and not the responsibility of the owner of this website.
Provided courtesy of © Copyright 2025 Coastal Carolinas Multiple Listing Service, Inc.®. Information Deemed Reliable but Not Guaranteed. © Copyright 2025 Coastal Carolinas Multiple Listing Service, Inc.® MLS. All rights reserved. Information is provided exclusively for consumers’ personal, non-commercial use, that it may not be used for any purpose other than to identify prospective properties consumers may be interested in purchasing.
Images related to data from the MLS is the sole property of the MLS and not the responsibility of the owner of this website. MLS IDX data last updated on 07-27-2025 11:49 PM EST.
Any images related to data from the MLS is the sole property of the MLS and not the responsibility of the owner of this website.