Myrtle Beach, SC 29579
- 4Beds
- 3Full Baths
- 1Half Baths
- 2,300SqFt
- 2011Year Built
- 0.00Acres
- MLS# 1407519
- Residential
- Detached
- Sold
- Approx Time on Market1 month, 15 days
- AreaMyrtle Beach Area--Carolina Forest
- CountyHorry
- Subdivision Carolina Forest - Brighton Lakes
Overview
Beautiful home in Brighton Lakes with split floor plan and lots of space. This well-decorated home lives large with an open concept and many architectural features to include vaulted ceilings, tray ceilings, upgraded trim work, etc. Enjoy entertaining and cooking in the well-equipped kitchen with stainless steel appliances, large breakfast bar, beautiful staggered kitchen cabinets with granite countertops, custom stone backsplash, pantry, and breakfast nook with bay window. The dining room offers a tray ceiling, chair rail, and decorative columns. Wood floors throughout the entryway, dining room, kitchen and breakfast nook. Relax in the cozy living room with upgraded carpet, open stairway with wooden spindle. This home offers a luxurious 13 x 18 master suite with tray ceiling and spacious master bathroom with cultured marble shower and separate garden tub, double sinks, linen closet and huge walk-in closet. There are four bedrooms and a loft area. Don't forget about the screened porch and patio with custom slate-like tile - perfect for entertaining. This home is situated on a nicely landscaped and fenced corner lot on a dead-end street. Brighton Lakes is upscale gated community offering a South Carolina low-country atmosphere with a private owners club, fitness center, pristine lakes and beautiful pool. Brighton Lakes is a natural gas community that is conveniently located in Carolina Forest near award-winning schools. Seller is a licensed SC agent. All measurements are approximate and not guaranteed. The Buyer is responsible for verification.
Sale Info
Listing Date: 04-17-2014
Sold Date: 06-02-2014
Aprox Days on Market:
1 month(s), 15 day(s)
Listing Sold:
11 Year(s), 2 month(s), 1 day(s) ago
Asking Price: $274,990
Selling Price: $263,000
Price Difference:
Reduced By $9,000
Agriculture / Farm
Grazing Permits Blm: ,No,
Horse: No
Grazing Permits Forest Service: ,No,
Grazing Permits Private: ,No,
Irrigation Water Rights: ,No,
Farm Credit Service Incl: ,No,
Crops Included: ,No,
Association Fees / Info
Hoa Frequency: Monthly
Hoa Fees: 109
Hoa: 1
Community Features: Clubhouse, Gated, Pool, RecreationArea, LongTermRentalAllowed
Assoc Amenities: Clubhouse, Gated, OwnerAllowedMotorcycle, Pool
Bathroom Info
Total Baths: 4.00
Halfbaths: 1
Fullbaths: 3
Bedroom Info
Beds: 4
Building Info
New Construction: No
Levels: OneandOneHalf
Year Built: 2011
Mobile Home Remains: ,No,
Zoning: Res
Style: Ranch
Construction Materials: HardiPlankType, WoodFrame
Buyer Compensation
Exterior Features
Spa: No
Patio and Porch Features: Patio, Porch, Screened
Pool Features: Association, Community
Foundation: Slab
Exterior Features: Fence, SprinklerIrrigation, Patio
Financial
Lease Renewal Option: ,No,
Garage / Parking
Parking Capacity: 4
Garage: Yes
Carport: No
Parking Type: Attached, Garage, TwoCarGarage, GarageDoorOpener
Open Parking: No
Attached Garage: Yes
Garage Spaces: 2
Green / Env Info
Interior Features
Floor Cover: Carpet, Tile, Wood
Fireplace: No
Laundry Features: WasherHookup
Furnished: Unfurnished
Interior Features: SplitBedrooms, WindowTreatments, BreakfastBar, BedroomonMainLevel, BreakfastArea, EntranceFoyer, StainlessSteelAppliances, SolidSurfaceCounters
Appliances: Dishwasher, Disposal, Microwave, Range, Refrigerator
Lot Info
Lease Considered: ,No,
Lease Assignable: ,No,
Acres: 0.00
Land Lease: No
Lot Description: OutsideCityLimits, Rectangular
Misc
Pool Private: No
Offer Compensation
Other School Info
Property Info
County: Horry
View: No
Senior Community: No
Stipulation of Sale: None
Property Sub Type Additional: Detached
Property Attached: No
Security Features: GatedCommunity, SmokeDetectors
Disclosures: CovenantsRestrictionsDisclosure,SellerDisclosure
Rent Control: No
Construction: Resale
Room Info
Basement: ,No,
Sold Info
Sold Date: 2014-06-02T00:00:00
Sqft Info
Building Sqft: 2800
Sqft: 2300
Tax Info
Tax Legal Description: Lot 89
Unit Info
Utilities / Hvac
Heating: Central, Electric, ForcedAir, Gas
Cooling: CentralAir
Electric On Property: No
Cooling: Yes
Utilities Available: CableAvailable, ElectricityAvailable, NaturalGasAvailable, PhoneAvailable, SewerAvailable, UndergroundUtilities, WaterAvailable
Heating: Yes
Water Source: Public
Waterfront / Water
Waterfront: No
Courtesy of Cb Seacoast Advantage Surfside - Main Line: 843-650-0998
Real Estate Websites by Dynamic IDX, LLC
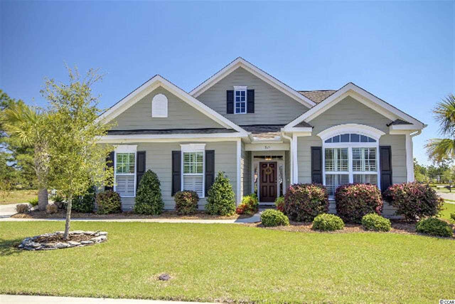
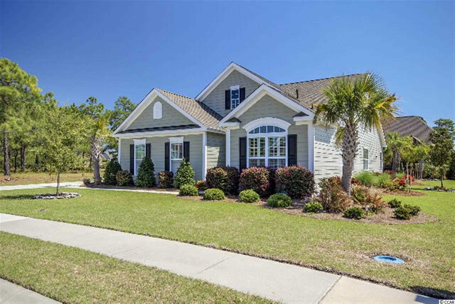
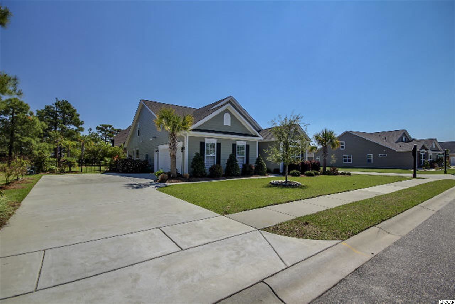
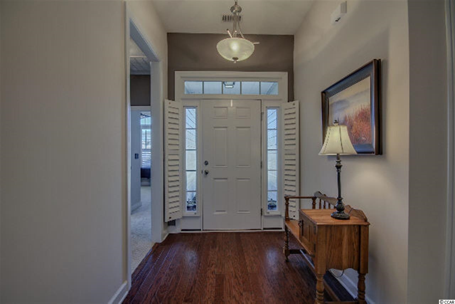
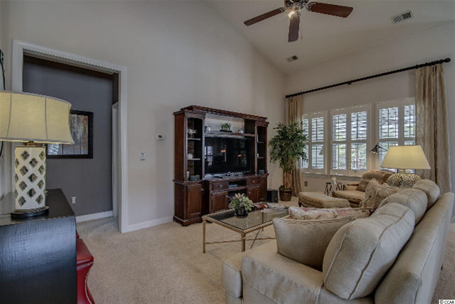
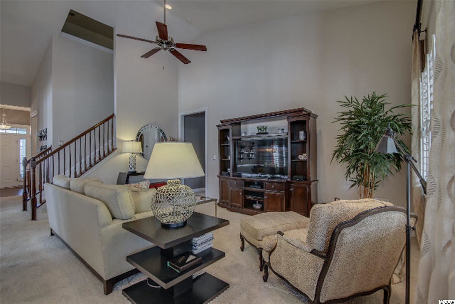
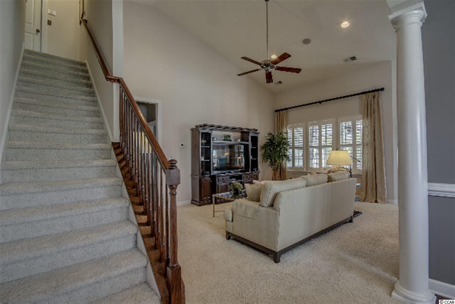
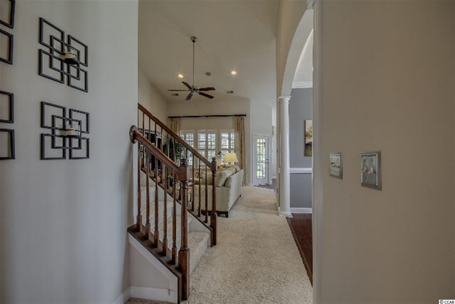
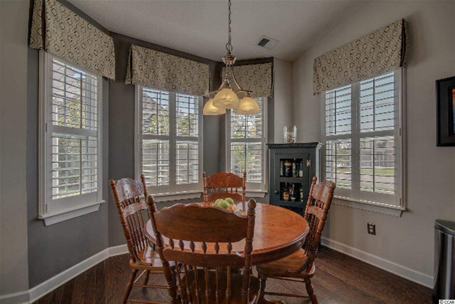
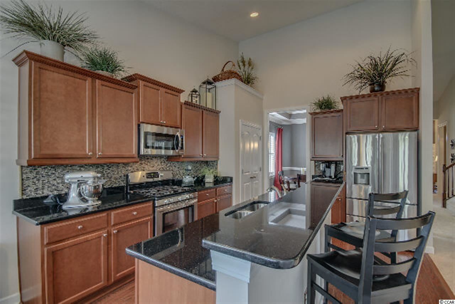
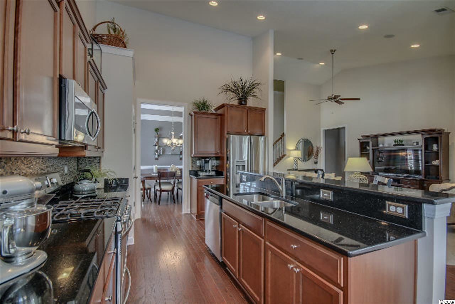
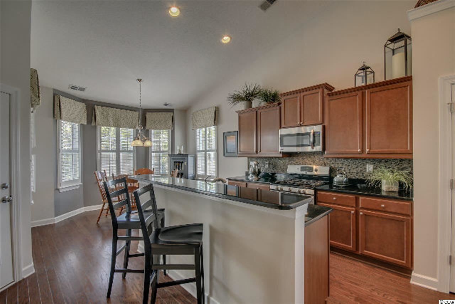
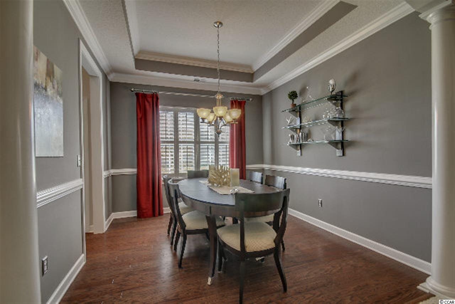
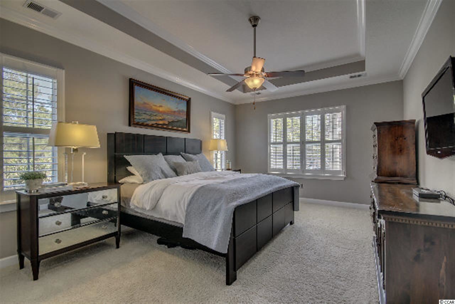
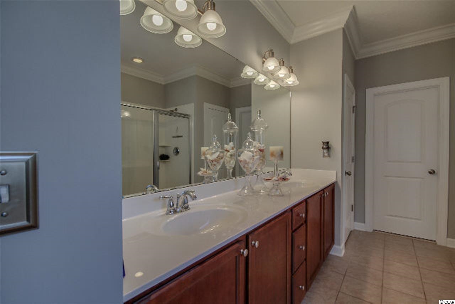
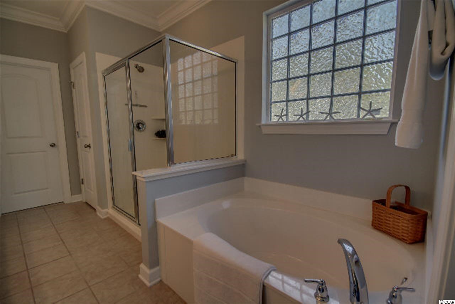
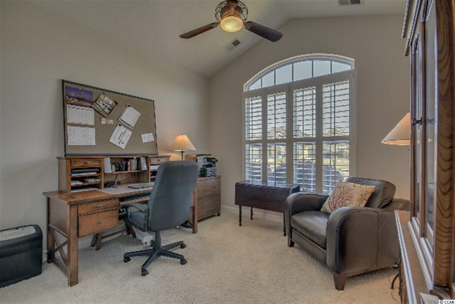
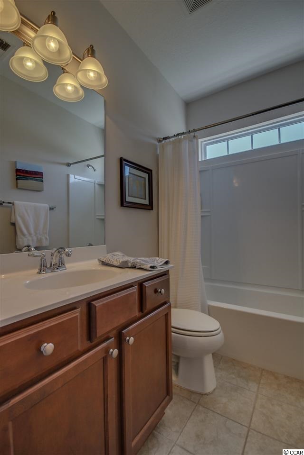
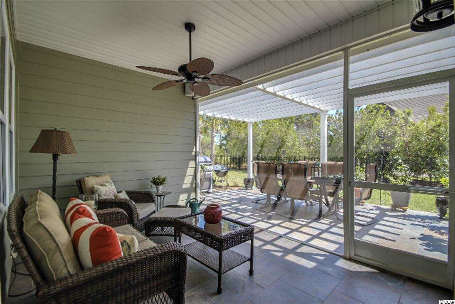
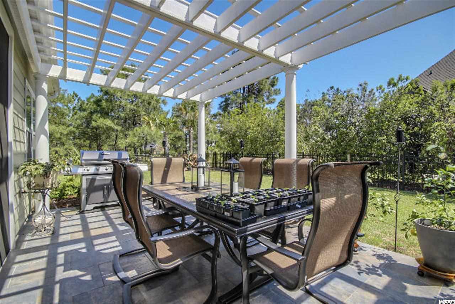
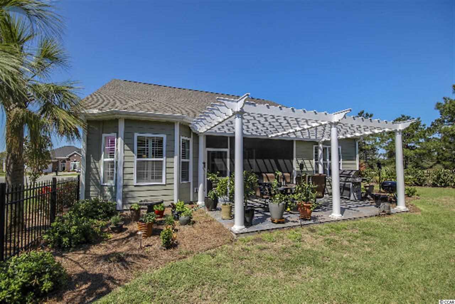
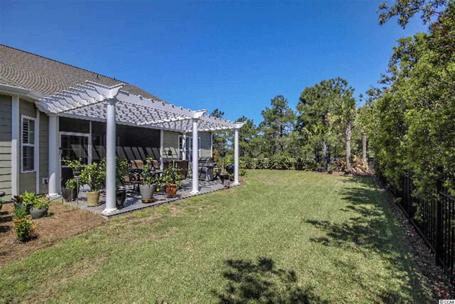
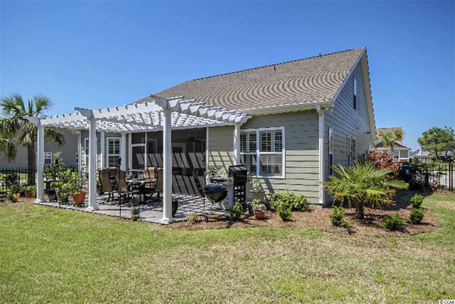
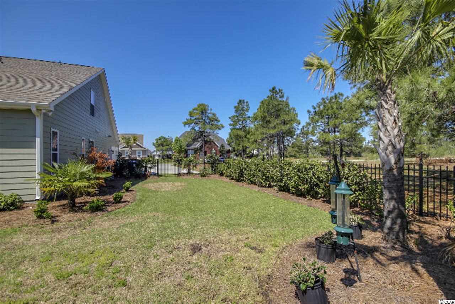
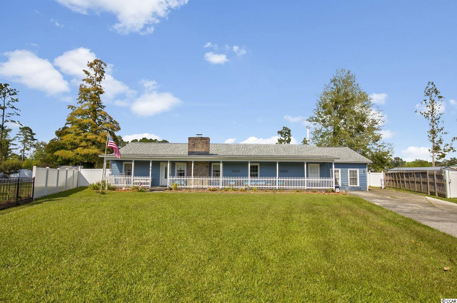
 MLS# 2122149
MLS# 2122149 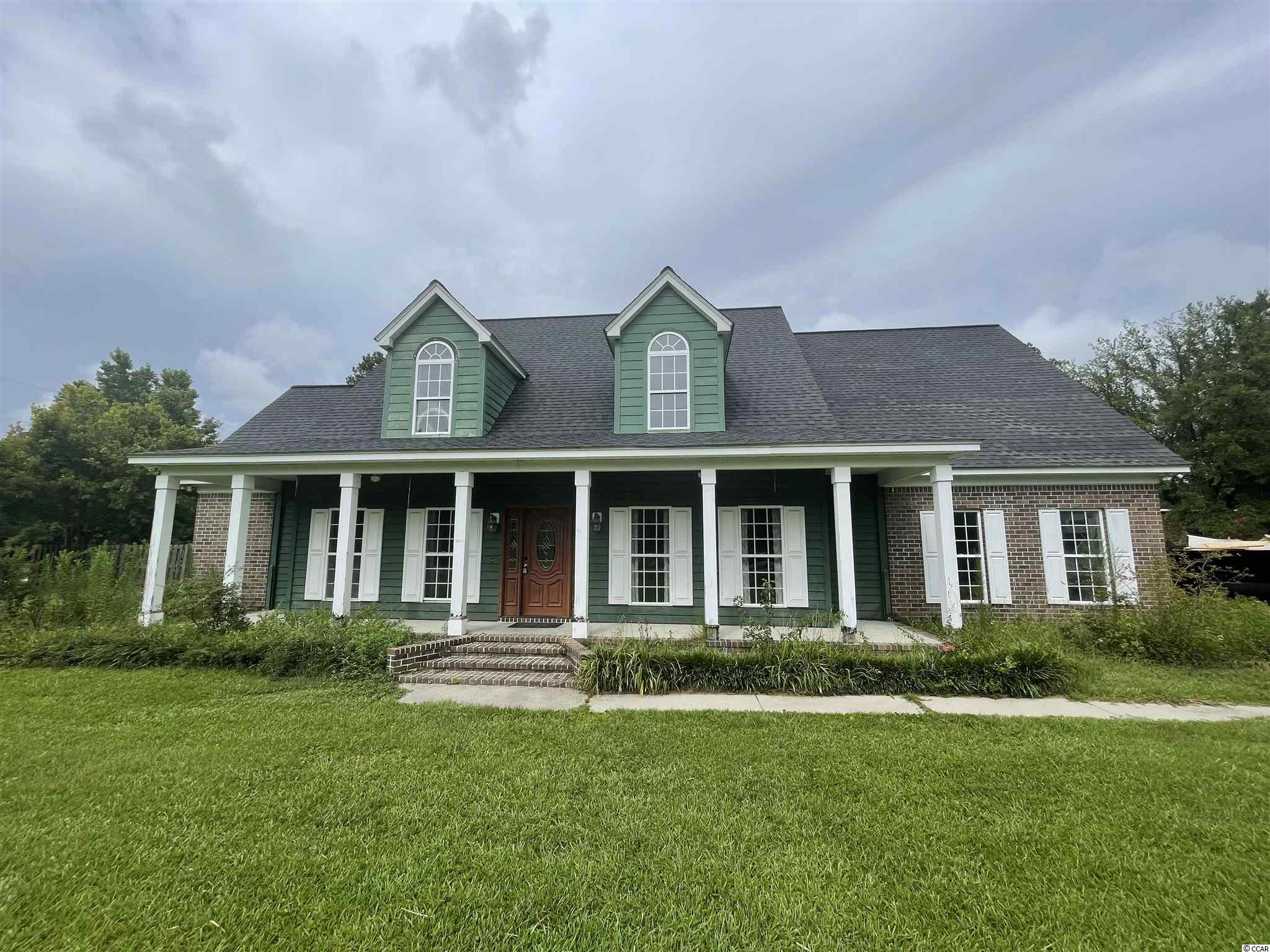
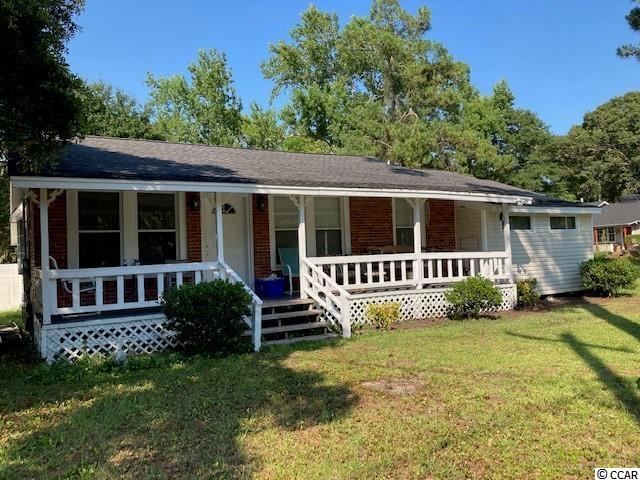
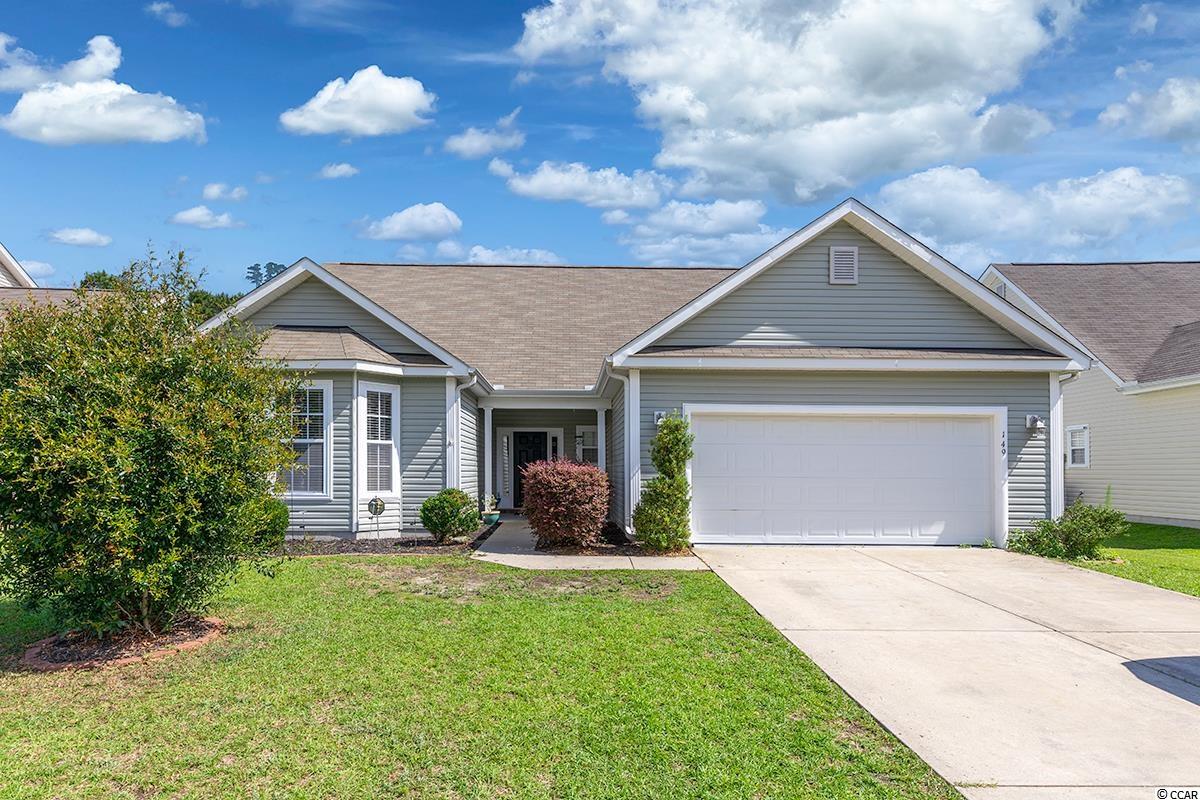
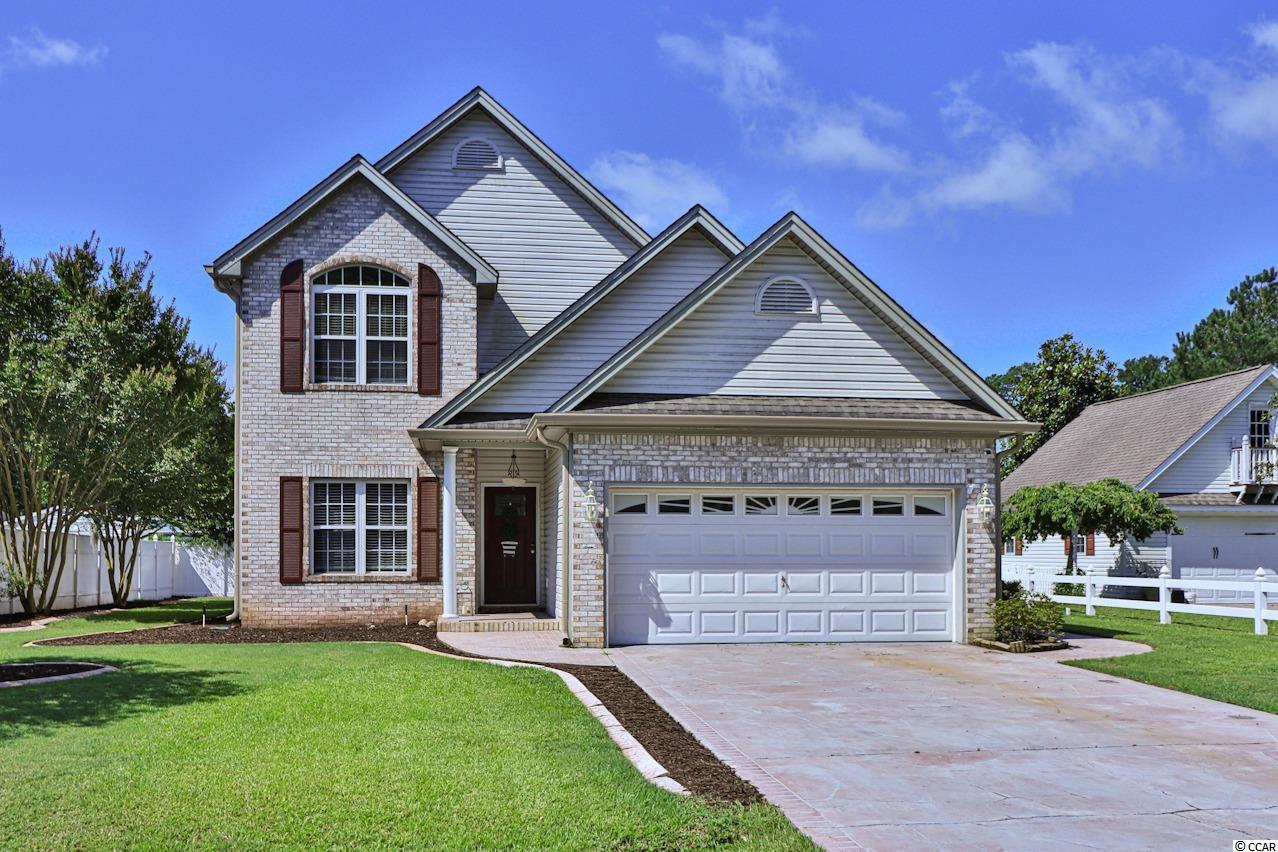
 Provided courtesy of © Copyright 2025 Coastal Carolinas Multiple Listing Service, Inc.®. Information Deemed Reliable but Not Guaranteed. © Copyright 2025 Coastal Carolinas Multiple Listing Service, Inc.® MLS. All rights reserved. Information is provided exclusively for consumers’ personal, non-commercial use, that it may not be used for any purpose other than to identify prospective properties consumers may be interested in purchasing.
Images related to data from the MLS is the sole property of the MLS and not the responsibility of the owner of this website. MLS IDX data last updated on 08-02-2025 11:49 PM EST.
Any images related to data from the MLS is the sole property of the MLS and not the responsibility of the owner of this website.
Provided courtesy of © Copyright 2025 Coastal Carolinas Multiple Listing Service, Inc.®. Information Deemed Reliable but Not Guaranteed. © Copyright 2025 Coastal Carolinas Multiple Listing Service, Inc.® MLS. All rights reserved. Information is provided exclusively for consumers’ personal, non-commercial use, that it may not be used for any purpose other than to identify prospective properties consumers may be interested in purchasing.
Images related to data from the MLS is the sole property of the MLS and not the responsibility of the owner of this website. MLS IDX data last updated on 08-02-2025 11:49 PM EST.
Any images related to data from the MLS is the sole property of the MLS and not the responsibility of the owner of this website.