Murrells Inlet, SC 29576
- 4Beds
- 3Full Baths
- N/AHalf Baths
- 2,158SqFt
- 2001Year Built
- 0.00Acres
- MLS# 1402969
- Residential
- Townhouse
- Sold
- Approx Time on Market3 months, 30 days
- AreaMurrells Inlet - Georgetown County
- CountyGeorgetown
- Subdivision Moss Creek
Overview
The floor plan for this large Murrells Inlet area townhome is highly versatile. It features four bedrooms with three being downstairs and one above. One on the main floor could indeed be used as a master as it includes a full bath and walk-in closet. However, the huge 20 X 17 upstairs bedroom could easily be utilized as a master as well since it too has its own private bath along with an exceptionally large walk-in closet. Of course, if youd need just three bedrooms, the upstairs would make a great game room, den or studio. The possibilities are truly endless with this plan. A nice screened porch overlooks a small lake and an attached storage area is included. The community offers tennis, a great pool, and a clubhouse complete with kitchen and meeting room. The Moss Creek neighborhood is tucked away beneath majestic live oaks just minutes from Murrells Inlets Marsh Walk and famed Restaurant Row. Huntington Beach State Park and Brookgreen Gardens are close by and, of course, a variety of golf destinations and beautiful area beaches will be awaiting you as well! Square footage is approximate and not guaranteed. Buyer responsible for verification.
Sale Info
Listing Date: 02-11-2014
Sold Date: 06-11-2014
Aprox Days on Market:
3 month(s), 30 day(s)
Listing Sold:
11 Year(s), 1 month(s), 10 day(s) ago
Asking Price: $130,000
Selling Price: $125,000
Price Difference:
Reduced By $5,000
Agriculture / Farm
Grazing Permits Blm: ,No,
Horse: No
Grazing Permits Forest Service: ,No,
Grazing Permits Private: ,No,
Irrigation Water Rights: ,No,
Farm Credit Service Incl: ,No,
Crops Included: ,No,
Association Fees / Info
Hoa Frequency: Monthly
Hoa Fees: 334
Hoa: 1
Hoa Includes: AssociationManagement, CommonAreas, CableTV, Insurance, LegalAccounting, MaintenanceGrounds, Pools, RecreationFacilities, Trash
Community Features: Clubhouse, CableTV, Pool, RecreationArea, TennisCourts, LongTermRentalAllowed
Assoc Amenities: Clubhouse, Pool, PetRestrictions, TennisCourts, Trash, CableTV, MaintenanceGrounds
Bathroom Info
Total Baths: 3.00
Fullbaths: 3
Bedroom Info
Beds: 4
Building Info
New Construction: No
Levels: OneandOneHalf
Year Built: 2001
Structure Type: Townhouse
Mobile Home Remains: ,No,
Zoning: GR
Common Walls: EndUnit
Construction Materials: WoodSiding
Entry Level: 1
Buyer Compensation
Exterior Features
Spa: No
Patio and Porch Features: Porch, Screened
Pool Features: Community
Foundation: Crawlspace
Exterior Features: Storage
Financial
Lease Renewal Option: ,No,
Garage / Parking
Garage: No
Carport: No
Parking Type: TwoSpaces
Open Parking: No
Attached Garage: No
Green / Env Info
Green Energy Efficient: Doors, Windows
Interior Features
Floor Cover: Carpet, Tile, Vinyl
Door Features: InsulatedDoors
Fireplace: No
Laundry Features: WasherHookup
Furnished: Unfurnished
Interior Features: SplitBedrooms, WindowTreatments, EntranceFoyer, InLawFloorplan
Appliances: Dryer, Washer
Lot Info
Lease Considered: ,No,
Lease Assignable: ,No,
Acres: 0.00
Land Lease: No
Lot Description: LakeFront, OutsideCityLimits, Pond
Misc
Pool Private: No
Pets Allowed: OwnerOnly, Yes
Offer Compensation
Other School Info
Property Info
County: Georgetown
View: Yes
Senior Community: No
Stipulation of Sale: None
View: Lake, Pond
Property Sub Type Additional: Townhouse
Property Attached: No
Security Features: SmokeDetectors
Disclosures: CovenantsRestrictionsDisclosure,SellerDisclosure
Rent Control: No
Construction: Resale
Room Info
Basement: ,No,
Basement: CrawlSpace
Sold Info
Sold Date: 2014-06-11T00:00:00
Sqft Info
Building Sqft: 2262
Sqft: 2158
Tax Info
Unit Info
Unit: 37
Utilities / Hvac
Heating: Central, Electric
Cooling: CentralAir
Electric On Property: No
Cooling: Yes
Utilities Available: CableAvailable, ElectricityAvailable, Other, PhoneAvailable, SewerAvailable, UndergroundUtilities, WaterAvailable
Heating: Yes
Water Source: Public
Waterfront / Water
Waterfront: Yes
Waterfront Features: LakeFront
Directions
From the intersection of Highways 17 and 707 in Murrells Inlet, travel south on Highway 17 1.9 miles. Turn left onto Mariner Drive. Go one-tenth of a mile before turning left into Moss Creek. Turn right at intersection. Enter third parking area on right. Unit 37 will be an end unit located in the next building on the right just beyond a small pond.Courtesy of Re/max Southern Shores - Cell: 843-340-0571
Real Estate Websites by Dynamic IDX, LLC
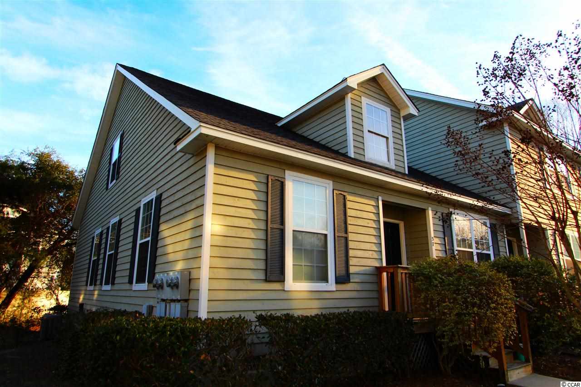
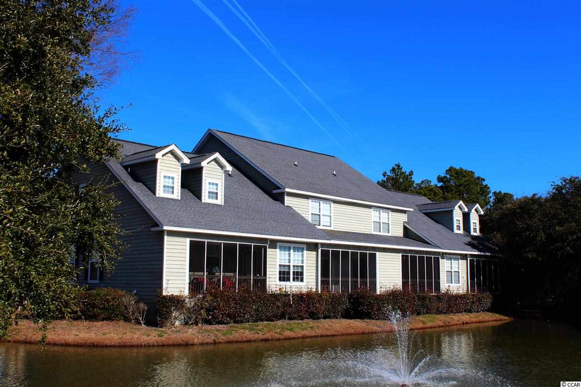
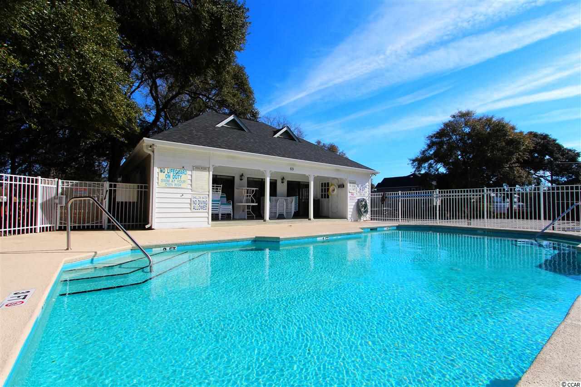
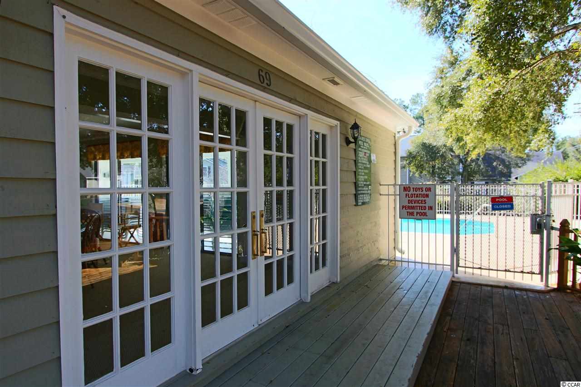
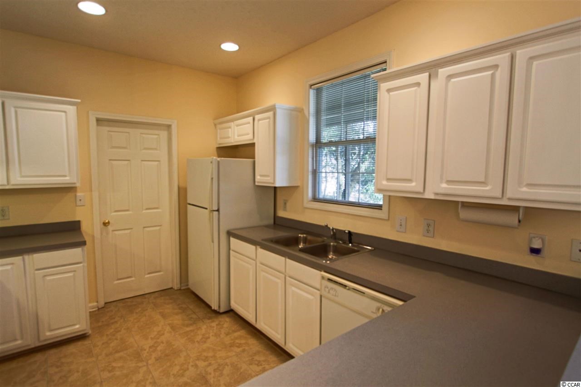
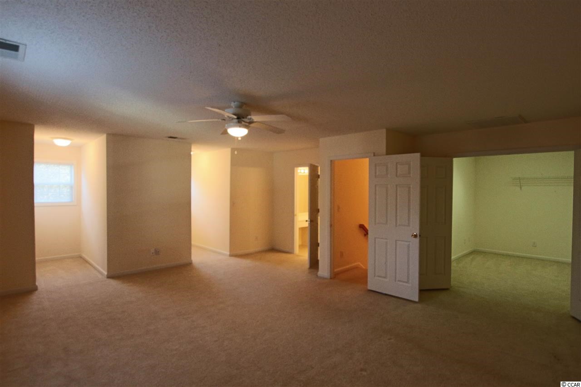
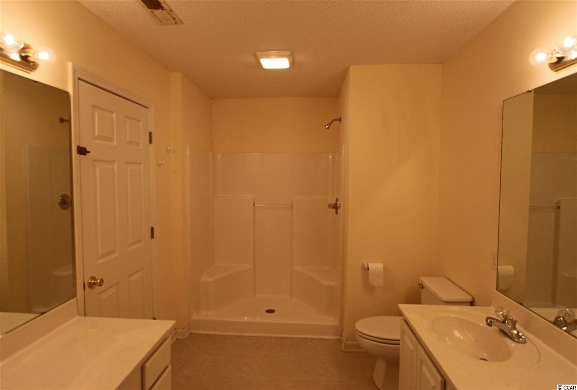
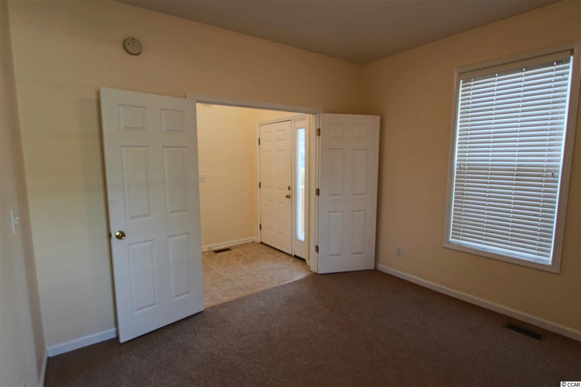
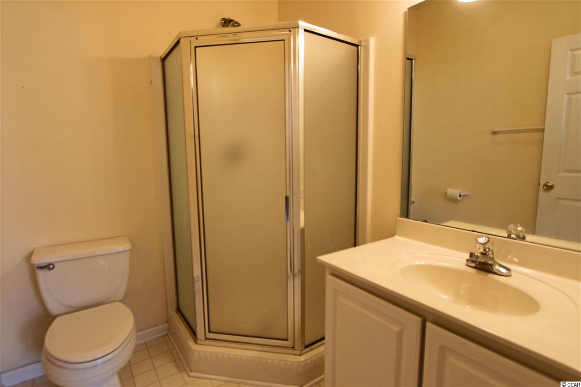
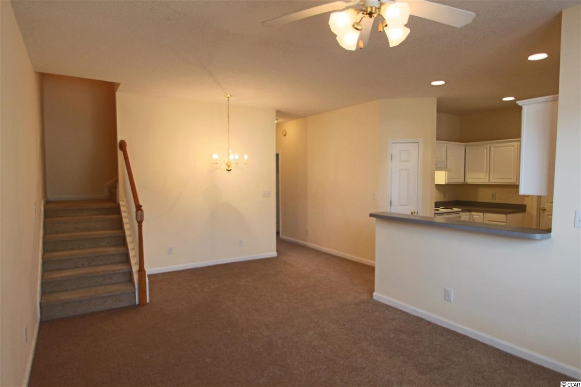
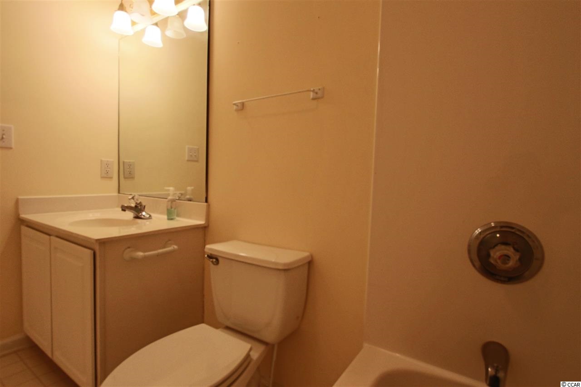
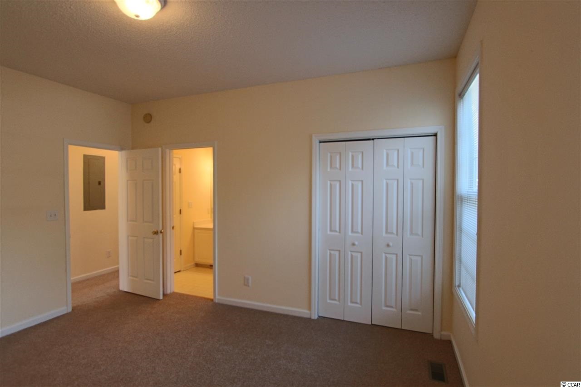
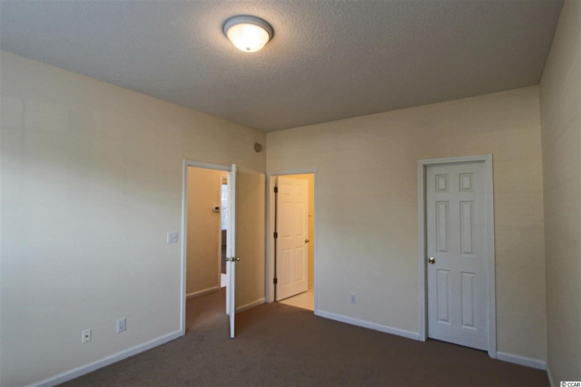
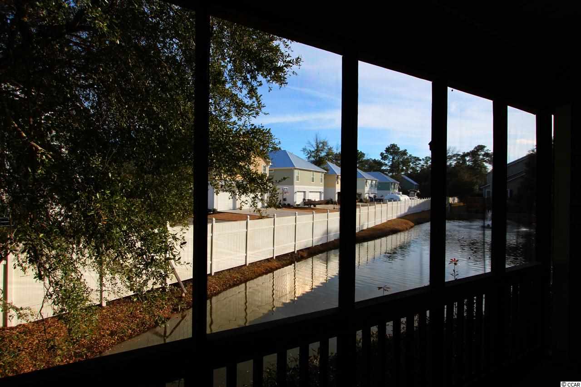
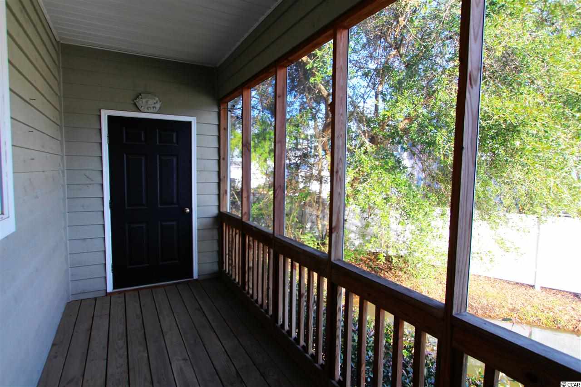
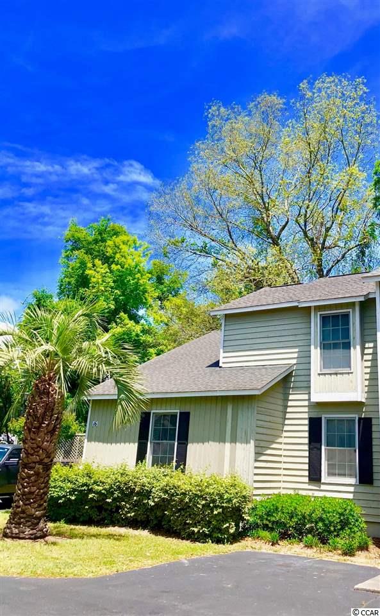
 MLS# 1909808
MLS# 1909808  Provided courtesy of © Copyright 2025 Coastal Carolinas Multiple Listing Service, Inc.®. Information Deemed Reliable but Not Guaranteed. © Copyright 2025 Coastal Carolinas Multiple Listing Service, Inc.® MLS. All rights reserved. Information is provided exclusively for consumers’ personal, non-commercial use, that it may not be used for any purpose other than to identify prospective properties consumers may be interested in purchasing.
Images related to data from the MLS is the sole property of the MLS and not the responsibility of the owner of this website. MLS IDX data last updated on 07-21-2025 8:15 AM EST.
Any images related to data from the MLS is the sole property of the MLS and not the responsibility of the owner of this website.
Provided courtesy of © Copyright 2025 Coastal Carolinas Multiple Listing Service, Inc.®. Information Deemed Reliable but Not Guaranteed. © Copyright 2025 Coastal Carolinas Multiple Listing Service, Inc.® MLS. All rights reserved. Information is provided exclusively for consumers’ personal, non-commercial use, that it may not be used for any purpose other than to identify prospective properties consumers may be interested in purchasing.
Images related to data from the MLS is the sole property of the MLS and not the responsibility of the owner of this website. MLS IDX data last updated on 07-21-2025 8:15 AM EST.
Any images related to data from the MLS is the sole property of the MLS and not the responsibility of the owner of this website.