Murrells Inlet, SC 29576
- 3Beds
- 2Full Baths
- N/AHalf Baths
- 1,520SqFt
- 2005Year Built
- 0.00Acres
- MLS# 1319502
- Residential
- Townhouse
- Sold
- Approx Time on Market1 month, 18 days
- AreaMyrtle Beach Area--South of 544 & West of 17 Bypass M.i. Horry County
- CountyHorry
- Subdivision Wynbrooke Twnhm - Townhomes
Overview
Move in Ready 3 bedrooms 2 full baths well maintained, clean, rare END UNIT true town house you own the land. This is the popular Alexander floor plan with a one car private attached garage.This home is in excellent condition it was only used as 2nd home so it shows like new. The great features about this home is the first floor master bedroom suite with a walk in shower, double sinks and a very large walk in closet, high vaulted ceilings, open floor plan. Tile flooring in the large kitchen and all the baths. Plenty of kitchen cabinets and eat in area. Formal dining area, which opens to the large living room. Ceiling fans in living room and bedrooms. Sliding windows has been added to the screen porch making this a wonderful sun room to be enjoyed all year with a beautiful view of the lake. There is a sidewalk path around the lake for strolls. This floor plan had the option of a loft or 2 true bedrooms up stairs, this has the enclosed bedroom for more privacy with walk in closets. Also a full bath up stairs for a great guest suite. All appliances convey including the washer & dryer. Home comes with a home warranty. Wynbrooke is located in Murrells Inlet, only minutes from Marshwalk, restaurants, Lowes Food Store, CVS drug store, golf courses, hospitals and Huntington State Park. The HOA fee includes the large community pool, all outside maintenance, insurance, water, sewer and basic cable. There is additional parking right across from the unit. If you're looking for a no-fuss lifestyle with a private garage, close to everything but tucked away from it all, look no further! All furniture and furnishings are negotiable.
Sale Info
Listing Date: 10-30-2013
Sold Date: 12-19-2013
Aprox Days on Market:
1 month(s), 18 day(s)
Listing Sold:
11 Year(s), 7 month(s), 4 day(s) ago
Asking Price: $137,500
Selling Price: $135,400
Price Difference:
Reduced By $2,100
Agriculture / Farm
Grazing Permits Blm: ,No,
Horse: No
Grazing Permits Forest Service: ,No,
Grazing Permits Private: ,No,
Irrigation Water Rights: ,No,
Farm Credit Service Incl: ,No,
Crops Included: ,No,
Association Fees / Info
Hoa Frequency: Monthly
Hoa Fees: 273
Hoa: 1
Hoa Includes: AssociationManagement, CommonAreas, CableTV, Insurance, LegalAccounting, MaintenanceGrounds, Pools, Sewer, Trash, Water
Community Features: LongTermRentalAllowed, Pool
Assoc Amenities: OwnerAllowedMotorcycle, PetRestrictions, Trash, MaintenanceGrounds
Bathroom Info
Total Baths: 2.00
Fullbaths: 2
Bedroom Info
Beds: 3
Building Info
New Construction: No
Levels: Two
Year Built: 2005
Mobile Home Remains: ,No,
Zoning: GR
Style: LowRise
Common Walls: EndUnit
Construction Materials: VinylSiding
Entry Level: 1
Buyer Compensation
Exterior Features
Spa: No
Patio and Porch Features: RearPorch, Patio, Porch, Screened
Pool Features: Community, OutdoorPool
Foundation: Slab
Exterior Features: Porch, Patio
Financial
Lease Renewal Option: ,No,
Garage / Parking
Garage: Yes
Carport: No
Parking Type: Garage, Private, GarageDoorOpener
Open Parking: No
Attached Garage: No
Green / Env Info
Green Energy Efficient: Doors, Windows
Interior Features
Floor Cover: Carpet, Tile
Door Features: InsulatedDoors, StormDoors
Fireplace: No
Laundry Features: WasherHookup
Furnished: Unfurnished
Interior Features: WindowTreatments, BedroomonMainLevel
Appliances: Dryer, Washer
Lot Info
Lease Considered: ,No,
Lease Assignable: ,No,
Acres: 0.00
Land Lease: No
Lot Description: LakeFront, Pond, Rectangular
Misc
Pool Private: No
Pets Allowed: OwnerOnly, Yes
Offer Compensation
Other School Info
Property Info
County: Horry
View: Yes
Senior Community: No
Stipulation of Sale: None
View: Lake, Pond
Property Sub Type Additional: Townhouse
Property Attached: No
Security Features: SmokeDetectors
Disclosures: CovenantsRestrictionsDisclosure,SellerDisclosure
Rent Control: No
Construction: Resale
Room Info
Basement: ,No,
Sold Info
Sold Date: 2013-12-19T00:00:00
Sqft Info
Building Sqft: 1840
Sqft: 1520
Tax Info
Unit Info
Utilities / Hvac
Heating: Central, Electric
Cooling: CentralAir
Electric On Property: No
Cooling: Yes
Utilities Available: CableAvailable, ElectricityAvailable, PhoneAvailable, SewerAvailable, UndergroundUtilities, WaterAvailable, TrashCollection
Heating: Yes
Water Source: Public
Waterfront / Water
Waterfront: Yes
Waterfront Features: Pond
Schools
Elem: Saint James Elementary School
Middle: Saint James Middle School
High: Saint James High School
Directions
From Myrtle Beach take 17 Bypass south turn right on Tournament Blvd. Turn left onto Wynbrooke Blvd. Take the 1st right on to Wales Way. Turn right on Williston Loop.Courtesy of Century 21 Broadhurst
Real Estate Websites by Dynamic IDX, LLC
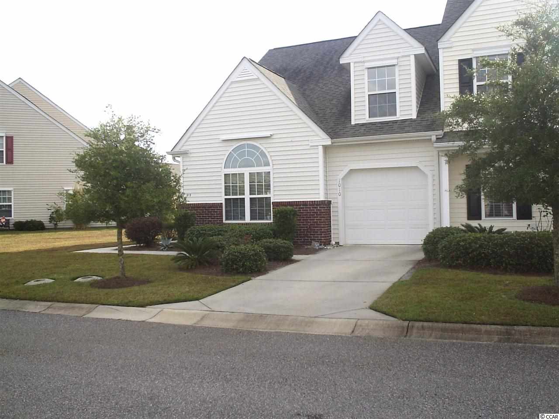
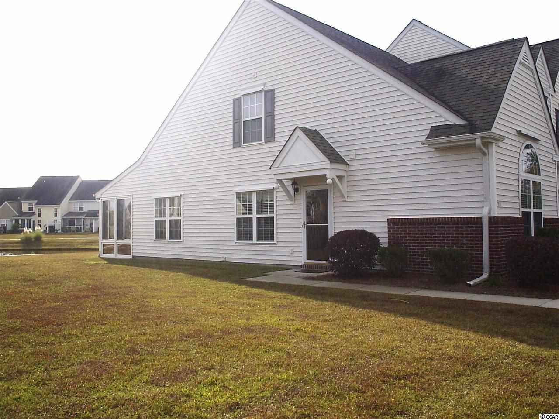
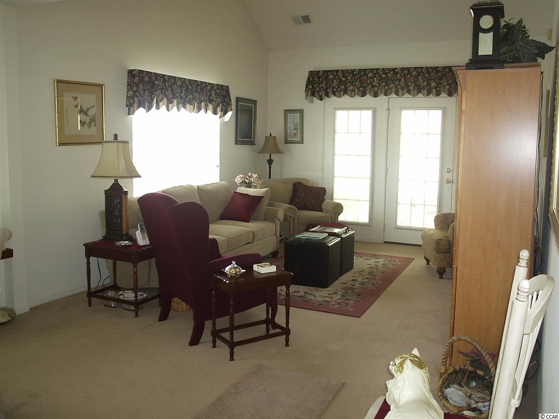
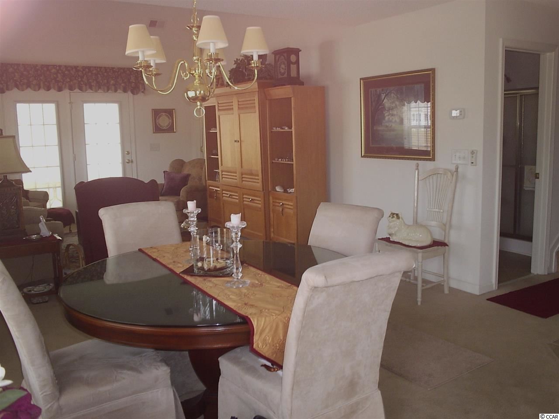
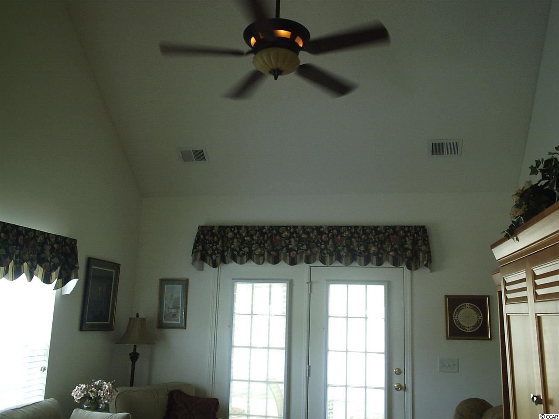
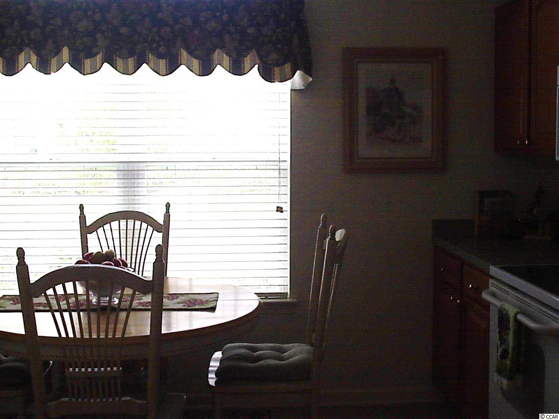
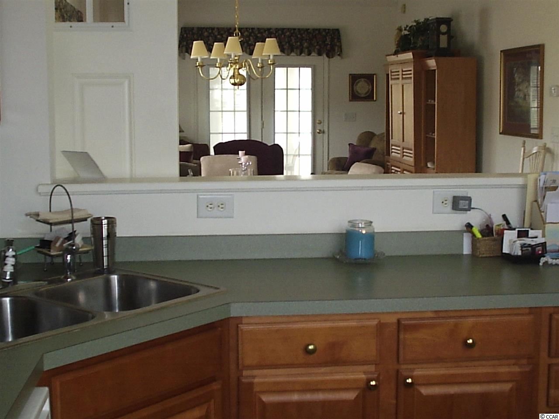
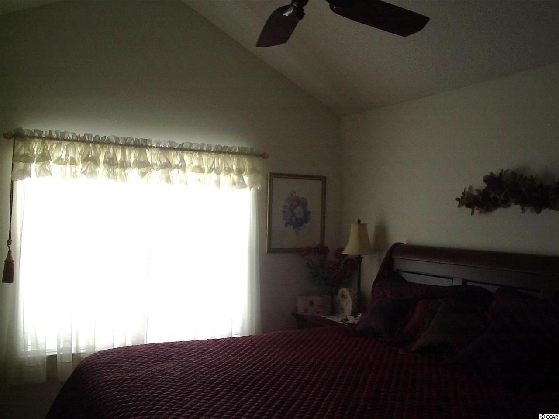
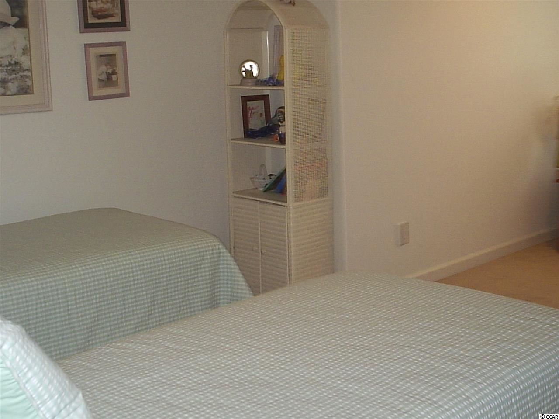
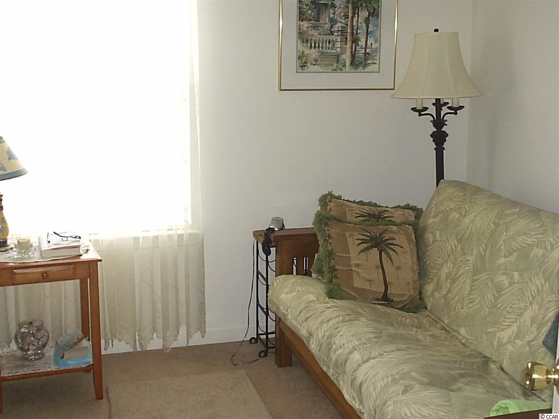
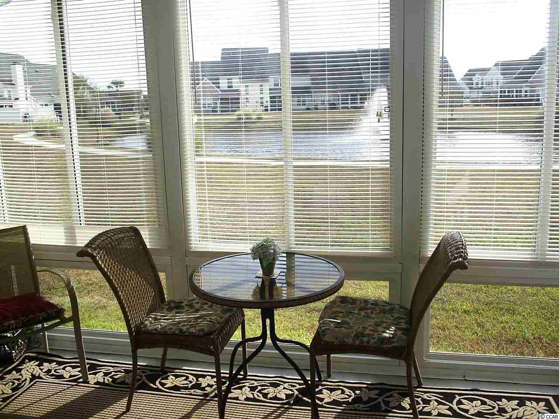
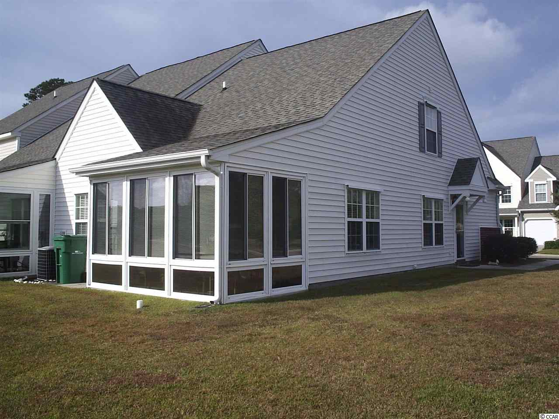
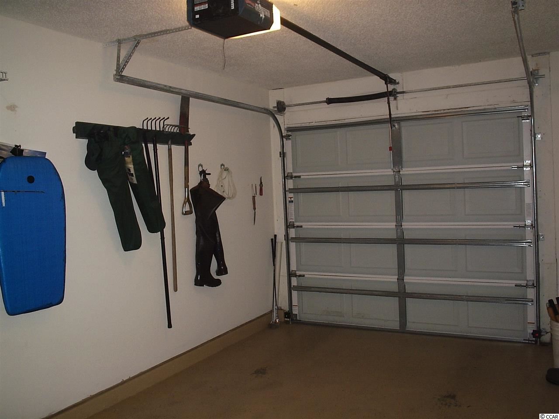
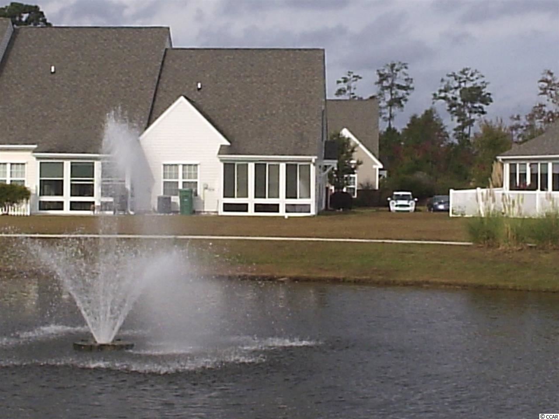
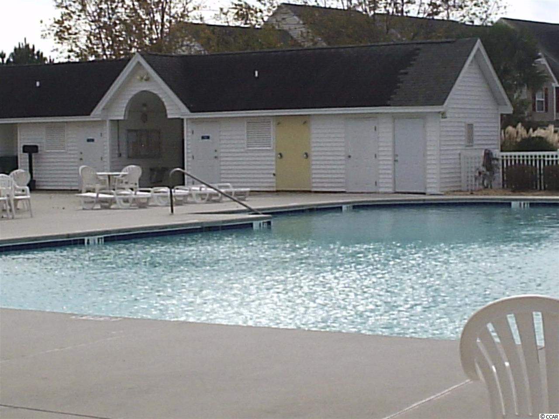
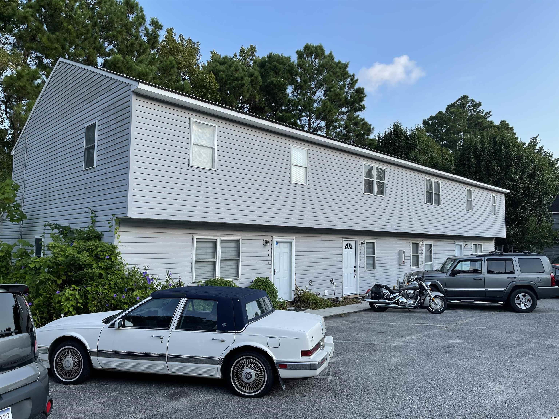
 MLS# 2120490
MLS# 2120490 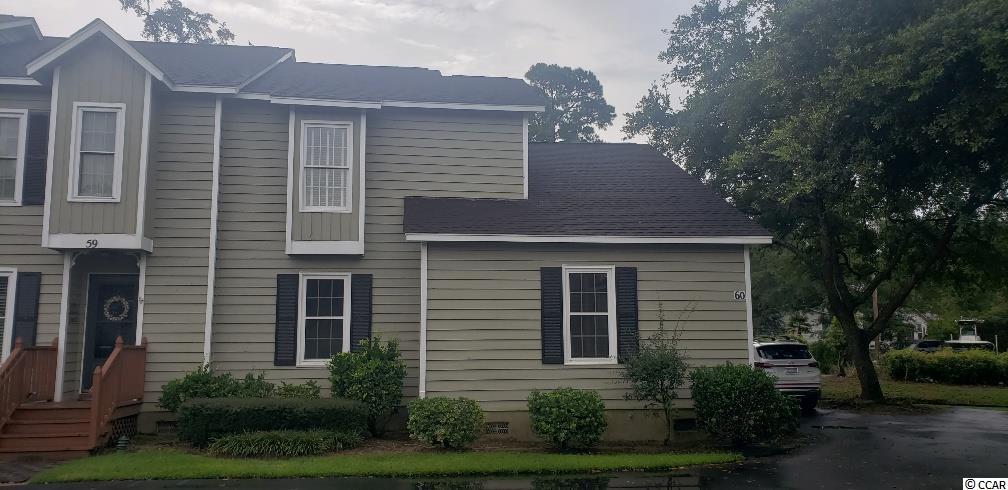
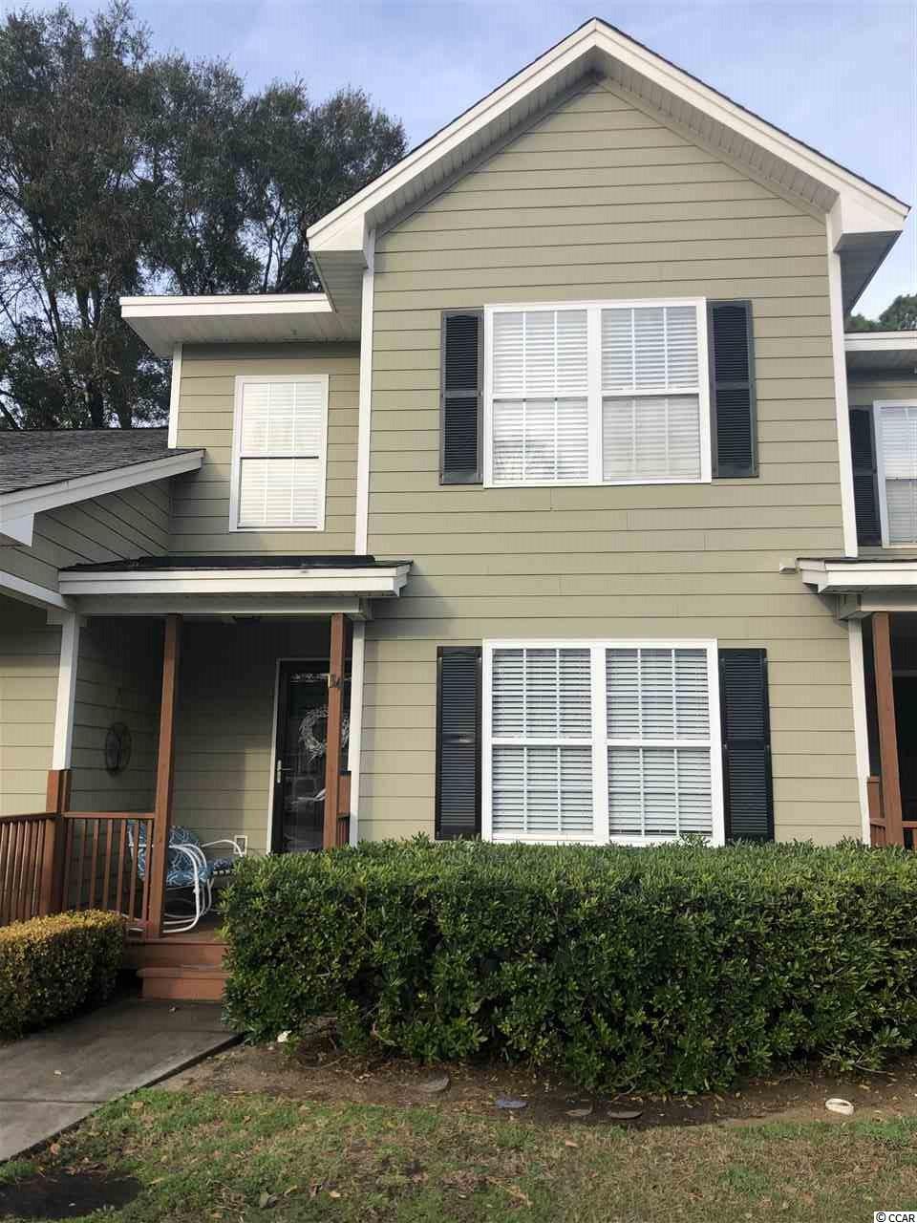
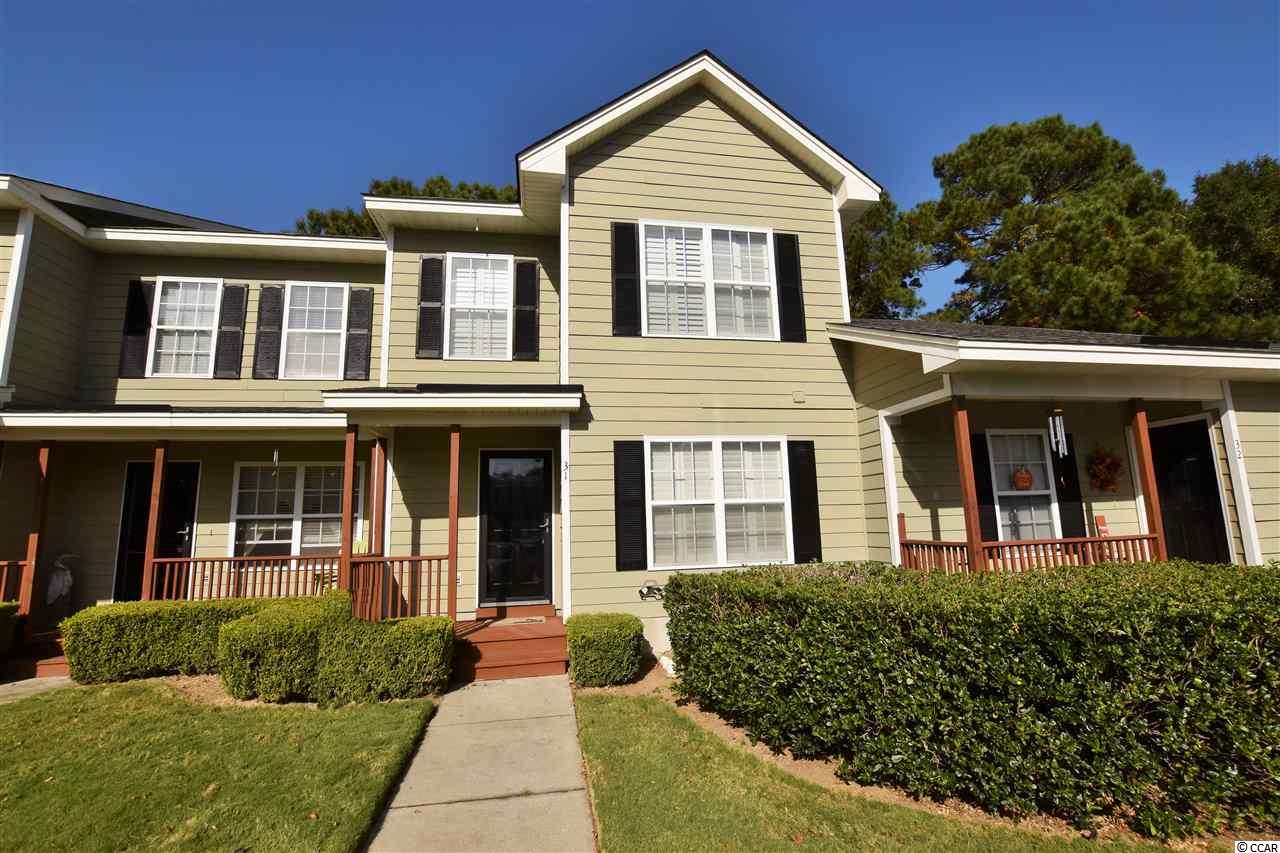
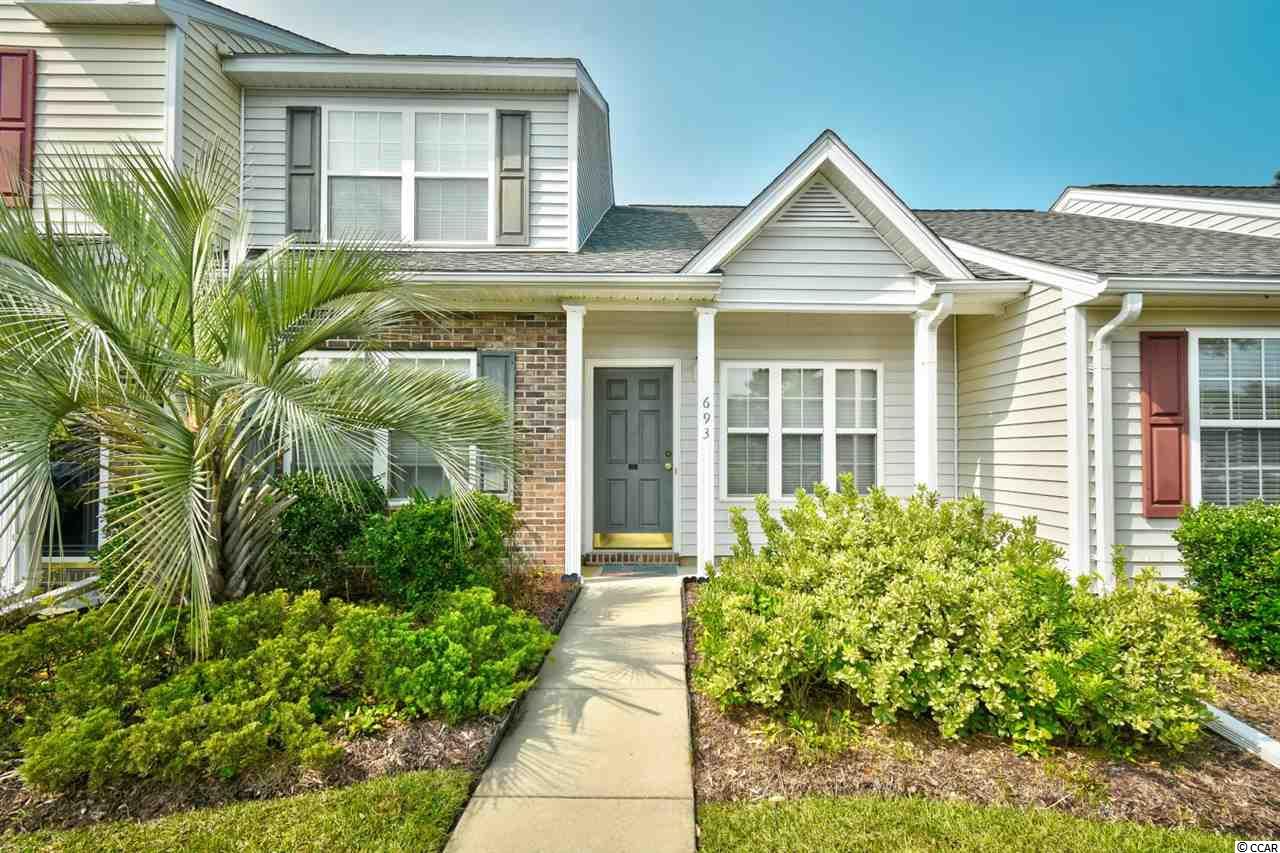
 Provided courtesy of © Copyright 2025 Coastal Carolinas Multiple Listing Service, Inc.®. Information Deemed Reliable but Not Guaranteed. © Copyright 2025 Coastal Carolinas Multiple Listing Service, Inc.® MLS. All rights reserved. Information is provided exclusively for consumers’ personal, non-commercial use, that it may not be used for any purpose other than to identify prospective properties consumers may be interested in purchasing.
Images related to data from the MLS is the sole property of the MLS and not the responsibility of the owner of this website. MLS IDX data last updated on 07-22-2025 11:49 PM EST.
Any images related to data from the MLS is the sole property of the MLS and not the responsibility of the owner of this website.
Provided courtesy of © Copyright 2025 Coastal Carolinas Multiple Listing Service, Inc.®. Information Deemed Reliable but Not Guaranteed. © Copyright 2025 Coastal Carolinas Multiple Listing Service, Inc.® MLS. All rights reserved. Information is provided exclusively for consumers’ personal, non-commercial use, that it may not be used for any purpose other than to identify prospective properties consumers may be interested in purchasing.
Images related to data from the MLS is the sole property of the MLS and not the responsibility of the owner of this website. MLS IDX data last updated on 07-22-2025 11:49 PM EST.
Any images related to data from the MLS is the sole property of the MLS and not the responsibility of the owner of this website.