Myrtle Beach, SC 29575
- 5Beds
- 3Full Baths
- 1Half Baths
- 3,117SqFt
- 2013Year Built
- 0.21Acres
- MLS# 1315158
- Residential
- Detached
- Sold
- Approx Time on Market2 months, 1 day
- AreaMyrtle Beach Area--Includes Prestwick & Lakewood
- CountyHorry
- Subdivision Ocean Walk
Overview
New construction in Ocean Walk with 5 Bedrooms, 3 1/2 Baths, a Loft, and a Sunroom. This home has a gourmet kitchen package which includes a double oven, gas cooktop range, granite countertops, and 42 inch cabinets. Very open floor plan with a fireplace in the family room and French doors opening to a large Sunroom. Spacious owners suite which is located on the first floor and has a large walk-in closet and separate garden tub and shower in bathroom. . There is also a large patio with a natural gas hookup for a grill and overlooks a pond with trees behind it. Ocean Walk is located less than a mile from the beach and the onsite amenities lets you feel like you are at a resort offering an outdoor pool, indoor pool, lazy river, hot tub,and fitness center.
Sale Info
Listing Date: 08-28-2013
Sold Date: 10-30-2013
Aprox Days on Market:
2 month(s), 1 day(s)
Listing Sold:
11 Year(s), 9 month(s), 4 day(s) ago
Asking Price: $284,900
Selling Price: $272,500
Price Difference:
Reduced By $7,400
Agriculture / Farm
Grazing Permits Blm: ,No,
Horse: No
Grazing Permits Forest Service: ,No,
Grazing Permits Private: ,No,
Irrigation Water Rights: ,No,
Farm Credit Service Incl: ,No,
Crops Included: ,No,
Association Fees / Info
Hoa Frequency: Monthly
Hoa Fees: 125
Hoa: 1
Community Features: Clubhouse, Pool, RecreationArea, LongTermRentalAllowed
Assoc Amenities: Clubhouse, OwnerAllowedMotorcycle, Pool
Bathroom Info
Total Baths: 4.00
Halfbaths: 1
Fullbaths: 3
Bedroom Info
Beds: 5
Building Info
New Construction: Yes
Levels: Two
Year Built: 2013
Mobile Home Remains: ,No,
Zoning: Res
Style: Traditional
Development Status: NewConstruction
Construction Materials: HardiPlankType
Buyer Compensation
Exterior Features
Spa: No
Patio and Porch Features: FrontPorch, Patio
Pool Features: Association, Community
Foundation: Slab
Exterior Features: Patio
Financial
Lease Renewal Option: ,No,
Garage / Parking
Parking Capacity: 4
Garage: Yes
Carport: No
Parking Type: Attached, Garage, TwoCarGarage, GarageDoorOpener
Open Parking: No
Attached Garage: Yes
Garage Spaces: 2
Green / Env Info
Green Energy Efficient: Doors, Windows
Interior Features
Floor Cover: Carpet, Tile, Wood
Door Features: InsulatedDoors
Fireplace: Yes
Laundry Features: WasherHookup
Furnished: Unfurnished
Interior Features: Attic, Fireplace, PermanentAtticStairs, BreakfastBar, EntranceFoyer, StainlessSteelAppliances, SolidSurfaceCounters
Appliances: DoubleOven, Dishwasher, Disposal, Microwave, Range
Lot Info
Lease Considered: ,No,
Lease Assignable: ,No,
Acres: 0.21
Lot Size: 50x134x80x130
Land Lease: No
Lot Description: IrregularLot
Misc
Pool Private: No
Offer Compensation
Other School Info
Property Info
County: Horry
View: No
Senior Community: No
Stipulation of Sale: None
Property Sub Type Additional: Detached
Property Attached: No
Security Features: SmokeDetectors
Disclosures: CovenantsRestrictionsDisclosure
Rent Control: No
Construction: NeverOccupied
Room Info
Basement: ,No,
Sold Info
Sold Date: 2013-10-30T00:00:00
Sqft Info
Building Sqft: 3612
Sqft: 3117
Tax Info
Tax Legal Description: Lot 52
Unit Info
Utilities / Hvac
Heating: Central, Electric, Gas
Cooling: CentralAir
Electric On Property: No
Cooling: Yes
Utilities Available: CableAvailable, ElectricityAvailable, NaturalGasAvailable, PhoneAvailable, SewerAvailable, UndergroundUtilities, WaterAvailable
Heating: Yes
Water Source: Public
Waterfront / Water
Waterfront: No
Schools
Elem: Lakewood Elementary School
Middle: Forestbrook Middle School
High: Socastee High School
Directions
Located between Hwy 544 and The Market Common on Hwy 17 Business and is across from Pirateland Campground. From Myrtle Beach take Hwy 17 Business South towards Surfside Beach. Once you go past the airport you will come to a stop light at Farrow Parkway (The Market Common). Go through the stop light and Ocean Walk is located about 1.4 miles down on the right just past the Harley Davidson store. From Surfside or South take Hwy 17 Business North you will come to the stop light at Hwy 544 and Ocean Lakes will be on your right. Stay staight on Hwy 17 Business and Ocean Walk will be about 1.3 miles down on the left. If you get to the Harley Davidson store you have gone to far.Courtesy of Dr Horton
Real Estate Websites by Dynamic IDX, LLC
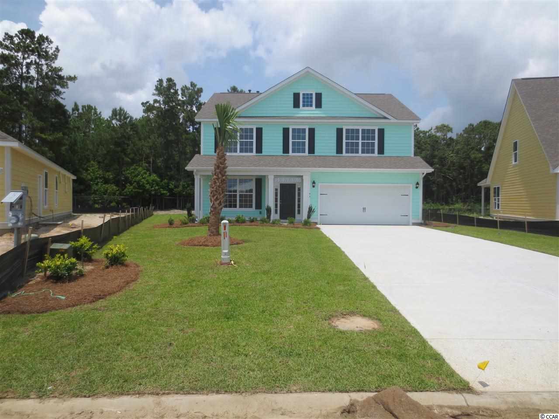
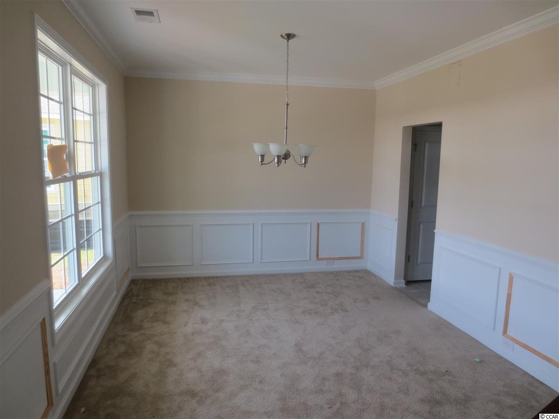
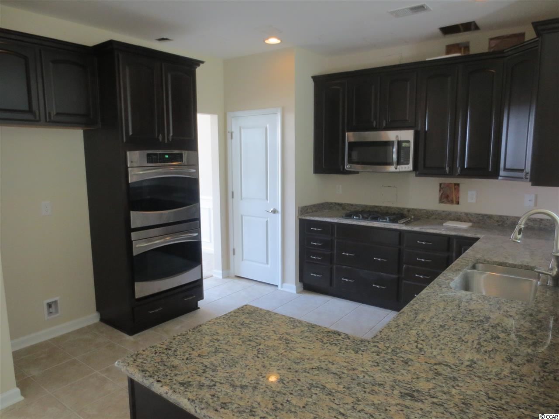
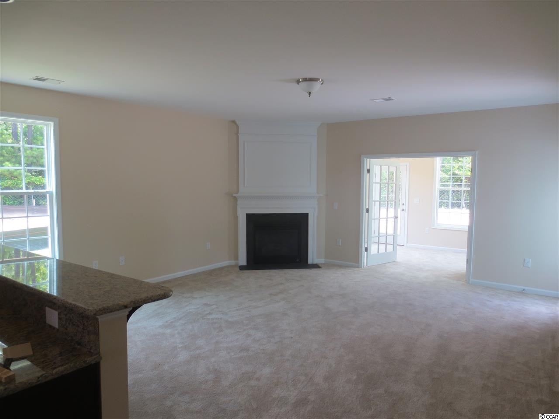
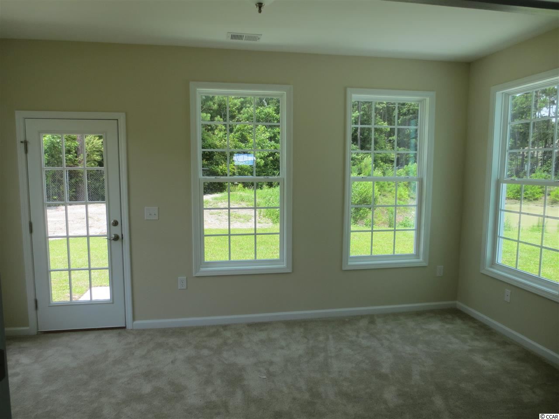
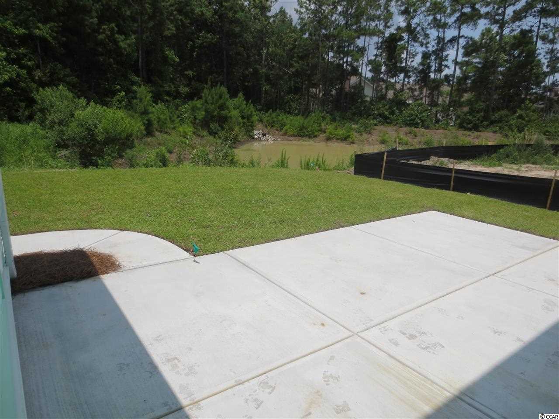
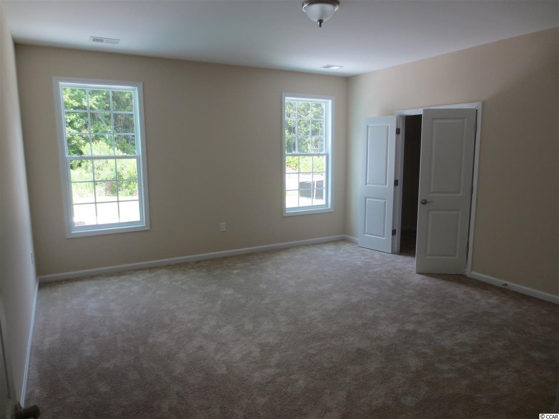
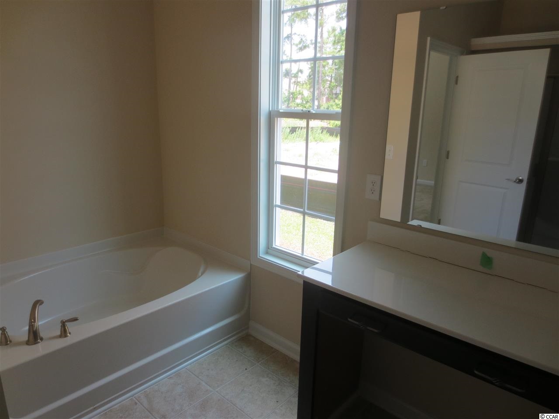
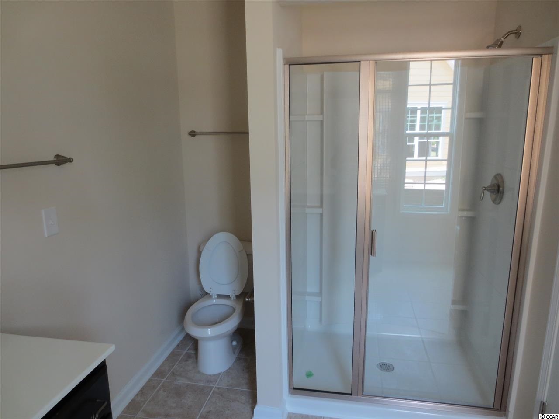
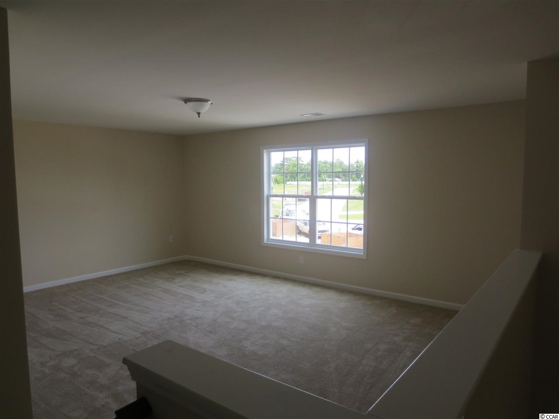
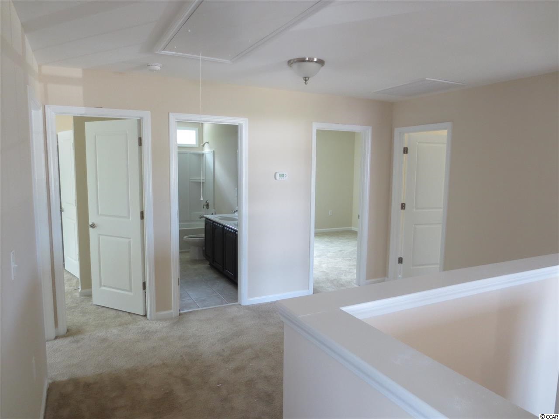
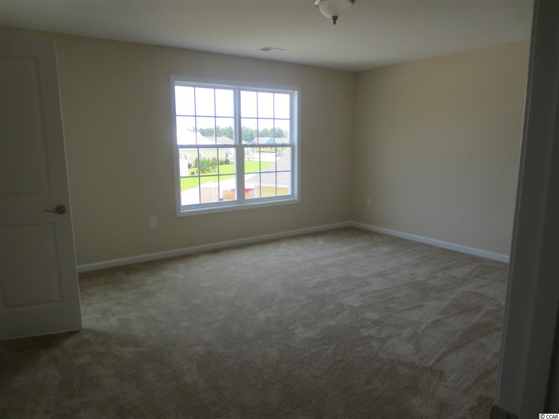
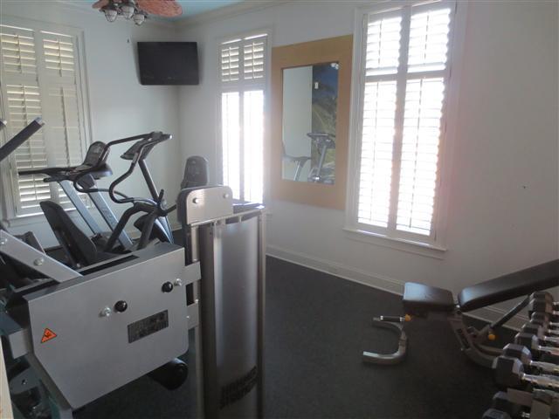
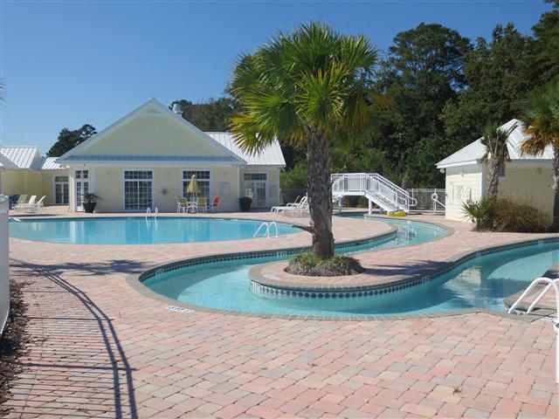
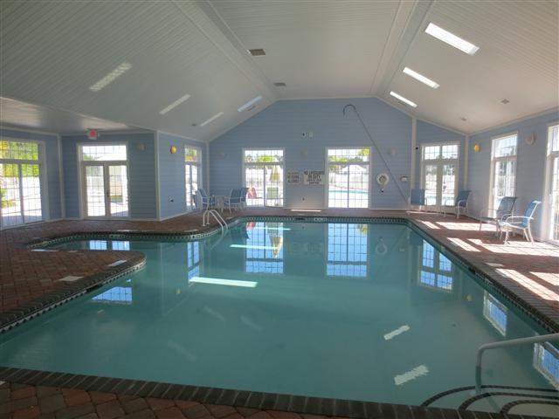
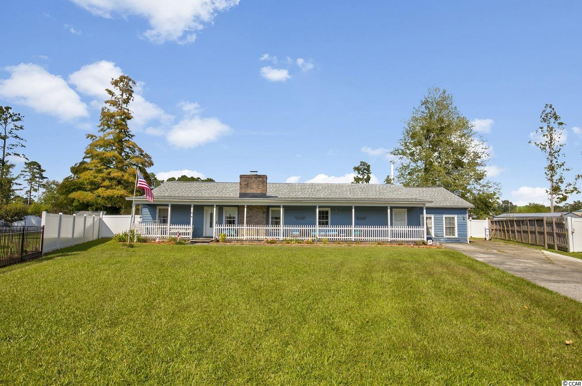
 MLS# 2122149
MLS# 2122149 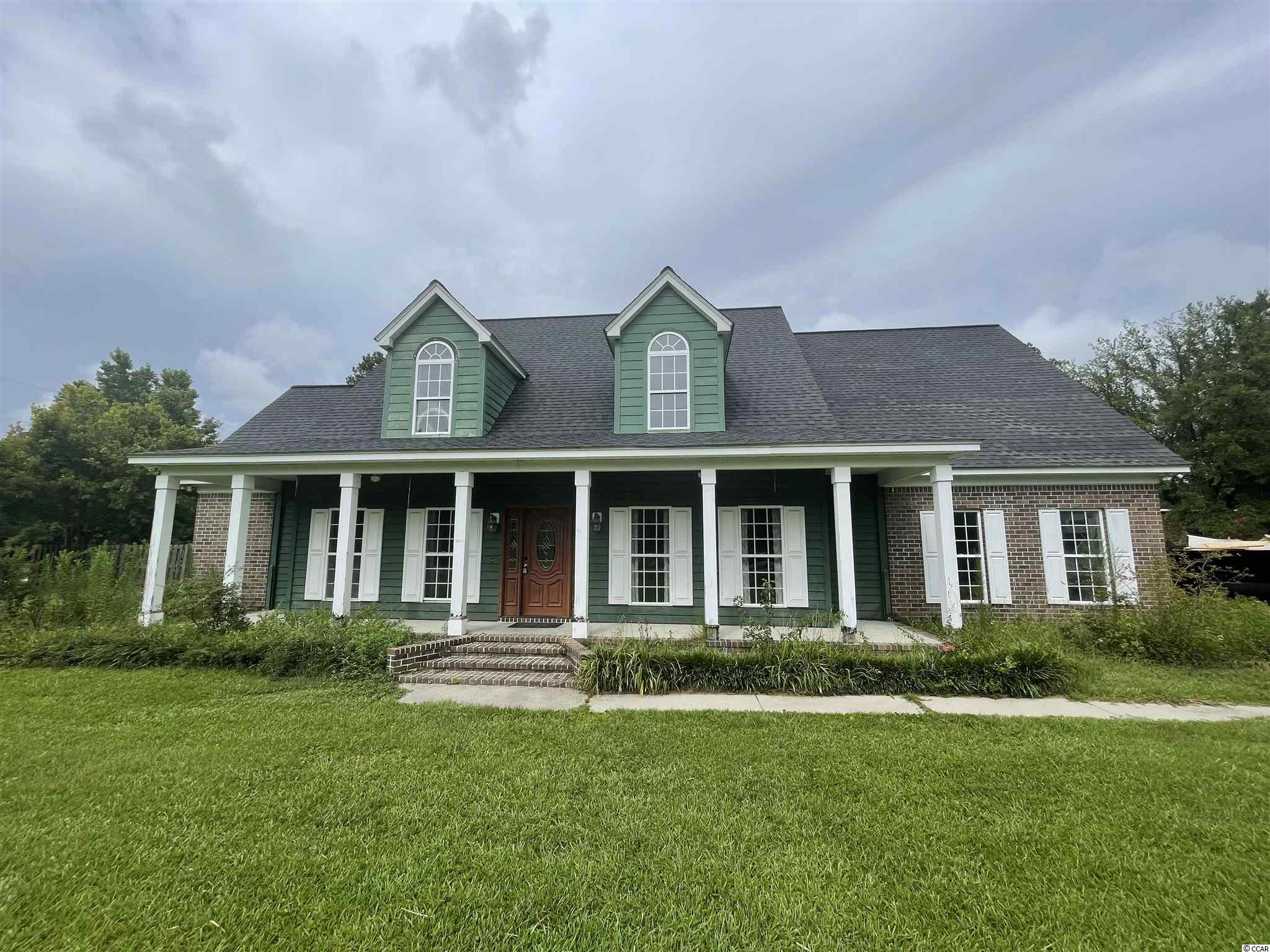

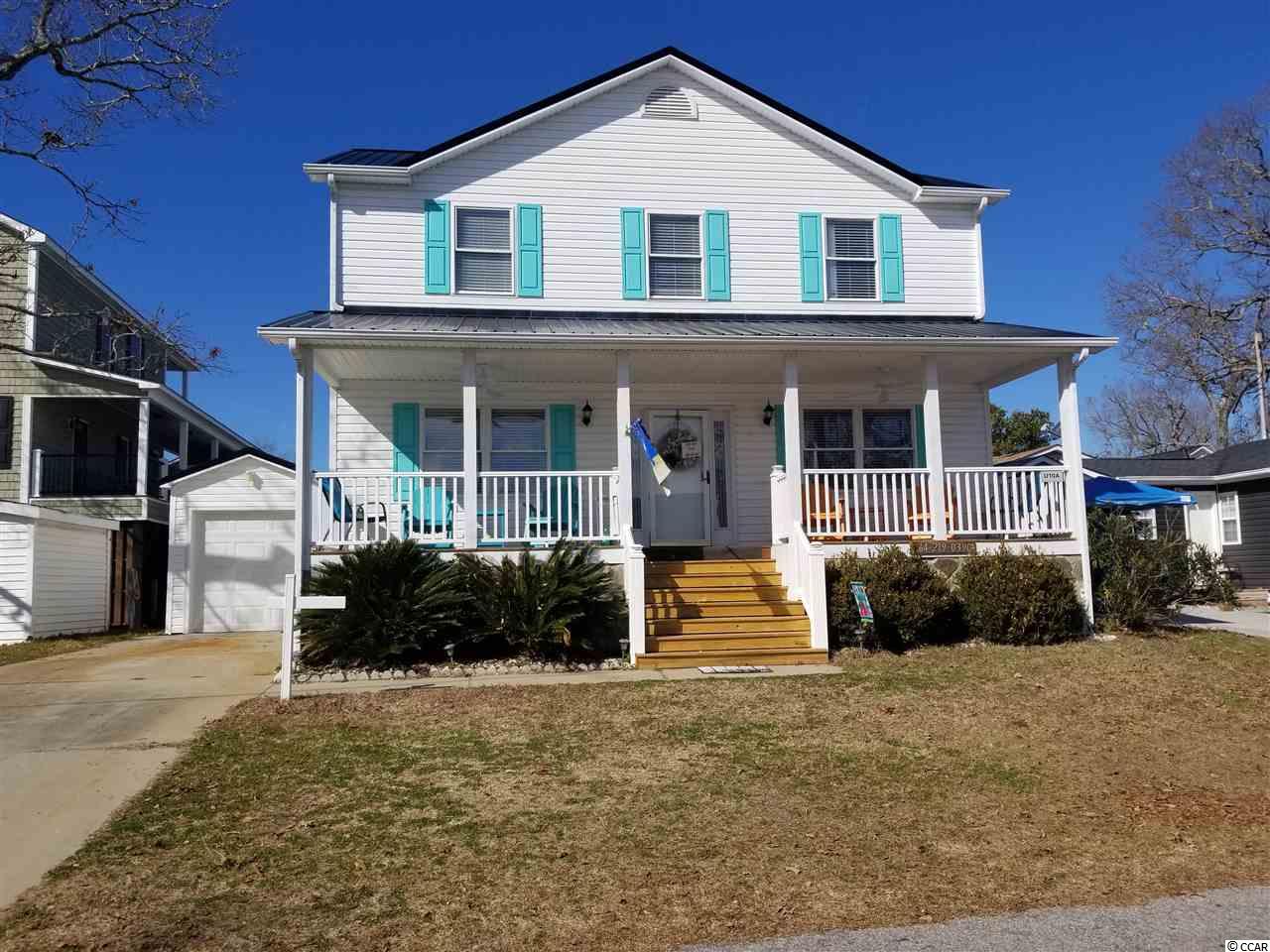

 Provided courtesy of © Copyright 2025 Coastal Carolinas Multiple Listing Service, Inc.®. Information Deemed Reliable but Not Guaranteed. © Copyright 2025 Coastal Carolinas Multiple Listing Service, Inc.® MLS. All rights reserved. Information is provided exclusively for consumers’ personal, non-commercial use, that it may not be used for any purpose other than to identify prospective properties consumers may be interested in purchasing.
Images related to data from the MLS is the sole property of the MLS and not the responsibility of the owner of this website. MLS IDX data last updated on 08-03-2025 12:49 PM EST.
Any images related to data from the MLS is the sole property of the MLS and not the responsibility of the owner of this website.
Provided courtesy of © Copyright 2025 Coastal Carolinas Multiple Listing Service, Inc.®. Information Deemed Reliable but Not Guaranteed. © Copyright 2025 Coastal Carolinas Multiple Listing Service, Inc.® MLS. All rights reserved. Information is provided exclusively for consumers’ personal, non-commercial use, that it may not be used for any purpose other than to identify prospective properties consumers may be interested in purchasing.
Images related to data from the MLS is the sole property of the MLS and not the responsibility of the owner of this website. MLS IDX data last updated on 08-03-2025 12:49 PM EST.
Any images related to data from the MLS is the sole property of the MLS and not the responsibility of the owner of this website.