North Myrtle Beach, SC 29582
- 4Beds
- 2Full Baths
- 1Half Baths
- 2,750SqFt
- 2006Year Built
- 0.00Acres
- MLS# 1315133
- Residential
- Detached
- Sold
- Approx Time on Market2 months, 8 days
- AreaNorth Myrtle Beach Area--Ocean Drive
- CountyHorry
- Subdivision Seaside Plantation
Overview
Beautifully upgraded Seaside Plantation brick home offered at a great price with light, bright, open and airy floor plan and situated on high elevated lot. This gorgeous split bedroom plan offers amazing living space including 16' x 23' living room with vaulted ceiling, wood flooring and fireplace, formal dining room area, spacious 21' x 16' family room off kitchen with lots of light and 12' x 20' bonus room upstairs with closet storage. Kitchen is absolutely gorgeous with upgraded top-of-the-line cabinets, granite counter tops, Maytag appliances, tile flooring, breakfast eating area 9' x 13' beside kitchen, breakfast bar and spacious pantry. Walk out from kitchen/family room area to large back porch area complete with remotely controlled sunsetter awning. Fabulous master suite includes 20' x 15'6"" bedroom, amazing 7' x 15' walk-in closet and gorgeous master bathroom complete with upgraded 6 ft. soaking tub, large shower, double vanity, upgraded vanity, etc. So many elegant appointments are to be found in this home including crown mouldings, trey ceilings, abundant wood and tile flooring, floor to ceiling windows in many areas for maximum light, gas range in kitchen, gas fireplace, gas hot water heater, ceiling fans throughout, updated ADA toilets in bathrooms, gorgeous landscaping, outside shower and lawn irrigation, alarm system, standby generator and all of this in the premier location and gated community of Seaside Plantation offering a beautiful community pool with clubhouse and just a short stroll to ocean in Tilghman Estates area of N. Myrtle Beach close to abundant shopping, restaurants, schools, world class entertainment and many golf courses. So much house offered at a very attractive price in a most desirable NMB community close to the ocean.
Sale Info
Listing Date: 08-28-2013
Sold Date: 11-06-2013
Aprox Days on Market:
2 month(s), 8 day(s)
Listing Sold:
11 Year(s), 9 month(s), 5 day(s) ago
Asking Price: $469,500
Selling Price: $445,000
Price Difference:
Reduced By $24,500
Agriculture / Farm
Grazing Permits Blm: ,No,
Horse: No
Grazing Permits Forest Service: ,No,
Grazing Permits Private: ,No,
Irrigation Water Rights: ,No,
Farm Credit Service Incl: ,No,
Crops Included: ,No,
Association Fees / Info
Hoa Frequency: Annually
Hoa Fees: 118
Hoa: 1
Community Features: Clubhouse, Gated, Pool, RecreationArea, LongTermRentalAllowed
Assoc Amenities: Clubhouse, Gated, Pool
Bathroom Info
Total Baths: 3.00
Halfbaths: 1
Fullbaths: 2
Bedroom Info
Beds: 4
Building Info
New Construction: No
Levels: One
Year Built: 2006
Mobile Home Remains: ,No,
Zoning: res
Style: Ranch
Construction Materials: BrickVeneer
Buyer Compensation
Exterior Features
Spa: No
Patio and Porch Features: RearPorch
Pool Features: Association, Community
Foundation: Slab
Exterior Features: SprinklerIrrigation, Porch
Financial
Lease Renewal Option: ,No,
Garage / Parking
Parking Capacity: 2
Garage: Yes
Carport: No
Parking Type: Attached, Garage, TwoCarGarage
Open Parking: No
Attached Garage: Yes
Garage Spaces: 2
Green / Env Info
Interior Features
Floor Cover: Carpet, Tile, Wood
Fireplace: Yes
Laundry Features: WasherHookup
Furnished: Unfurnished
Interior Features: Fireplace, SplitBedrooms, WindowTreatments, BreakfastBar, BedroomonMainLevel
Appliances: Disposal, Microwave, Range, Refrigerator, Dryer, Washer
Lot Info
Lease Considered: ,No,
Lease Assignable: ,No,
Acres: 0.00
Lot Size: 17 x 116 x 70 x 123
Land Lease: No
Lot Description: CityLot
Misc
Pool Private: No
Offer Compensation
Other School Info
Property Info
County: Horry
View: No
Senior Community: No
Stipulation of Sale: None
Property Sub Type Additional: Detached
Property Attached: No
Security Features: SecuritySystem, GatedCommunity, SmokeDetectors
Disclosures: CovenantsRestrictionsDisclosure,SellerDisclosure
Rent Control: No
Construction: Resale
Room Info
Basement: ,No,
Sold Info
Sold Date: 2013-11-06T00:00:00
Sqft Info
Building Sqft: 3150
Sqft: 2750
Tax Info
Tax Legal Description: Lot 121
Unit Info
Utilities / Hvac
Heating: Central, Electric
Cooling: CentralAir
Electric On Property: No
Cooling: Yes
Utilities Available: CableAvailable, ElectricityAvailable, SewerAvailable, WaterAvailable
Heating: Yes
Water Source: Public
Waterfront / Water
Waterfront: No
Directions
From Ocean Blvd in N Myrtle Beach, turn on 8th ave N. Go one block to Hillside Dr., cross Hillside Dr. and then look for Seaside Plantation entrance on leftCourtesy of Re/max Southern Shores Nmb - Cell: 843-446-2702
Real Estate Websites by Dynamic IDX, LLC
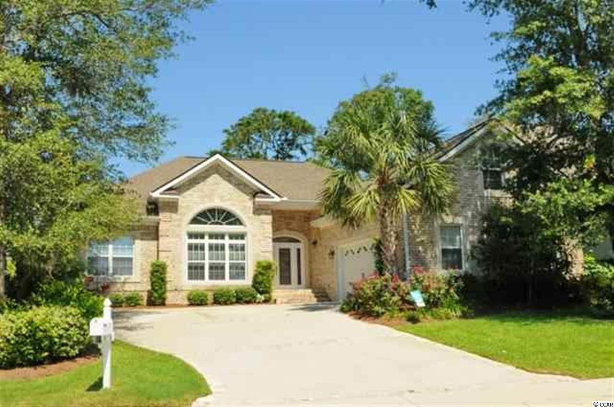
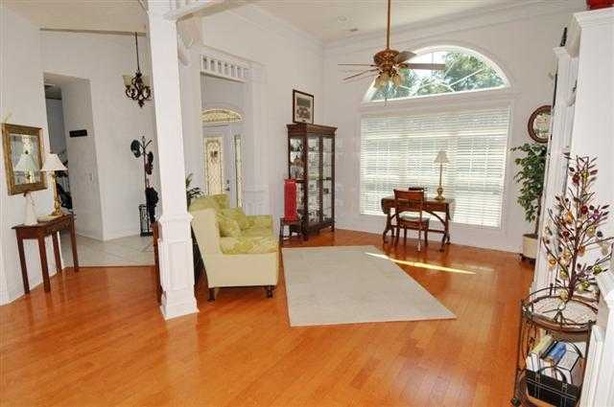
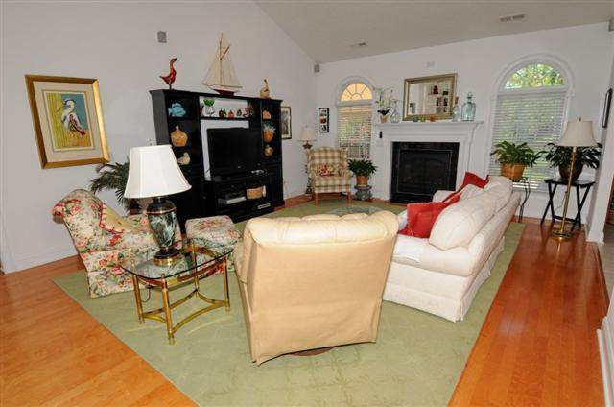
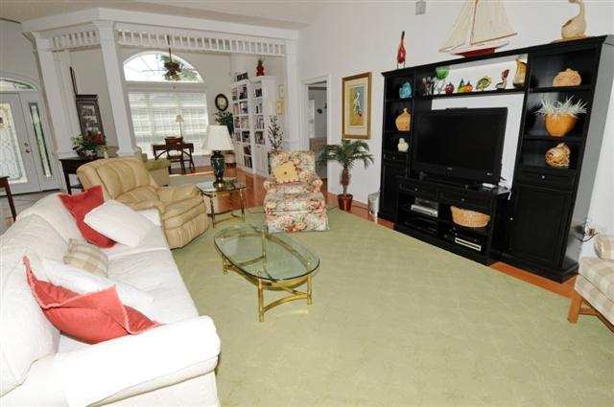
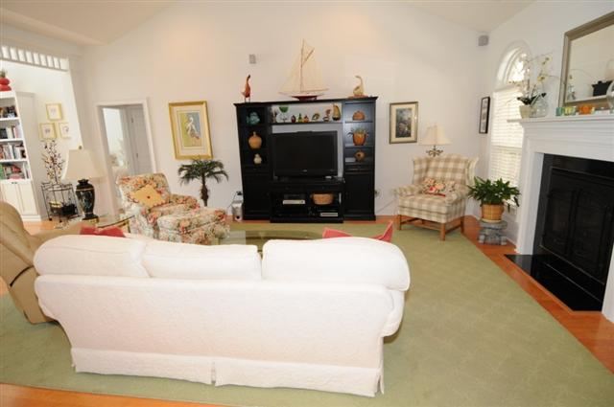
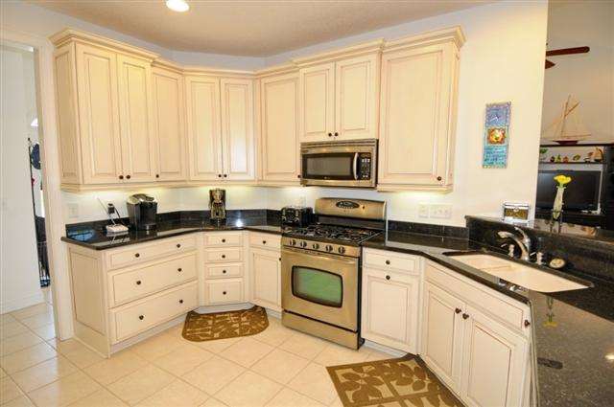
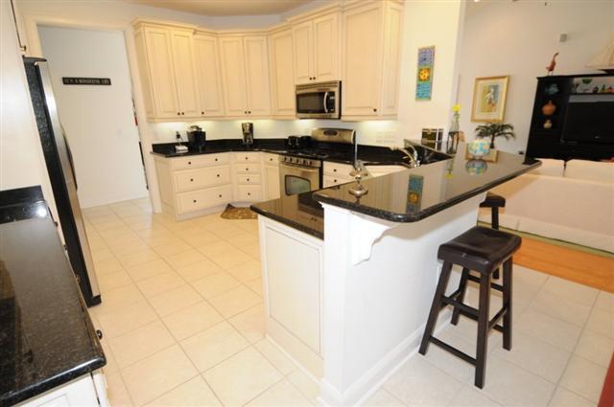
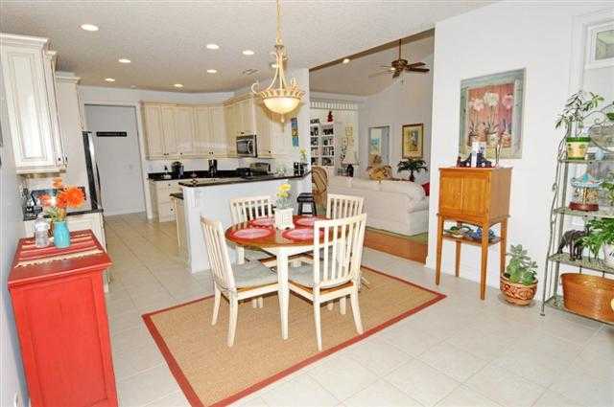
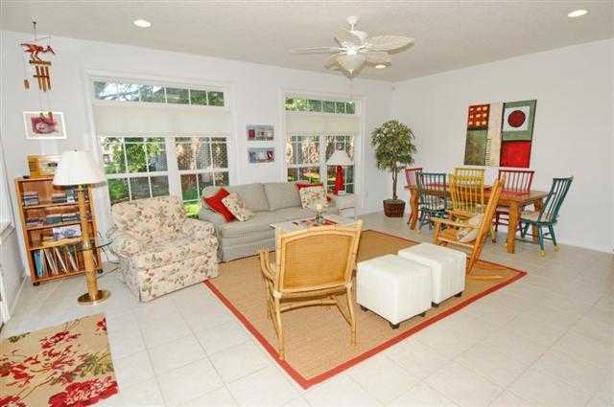
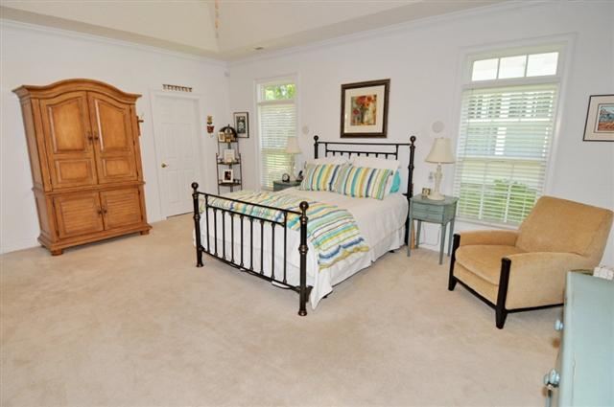
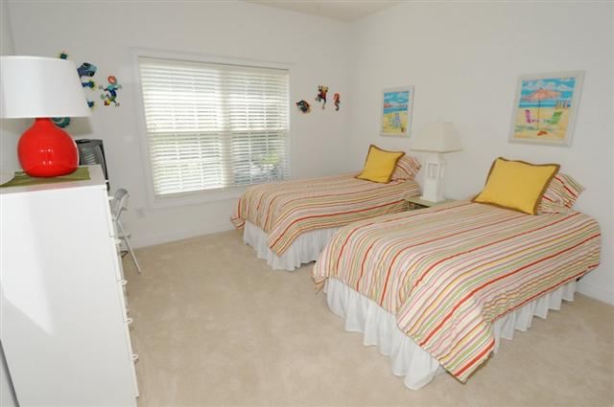
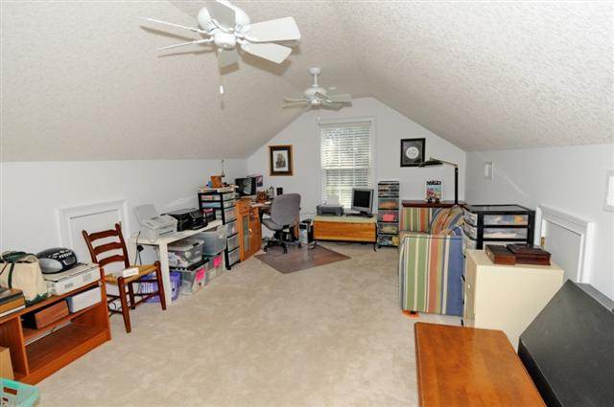
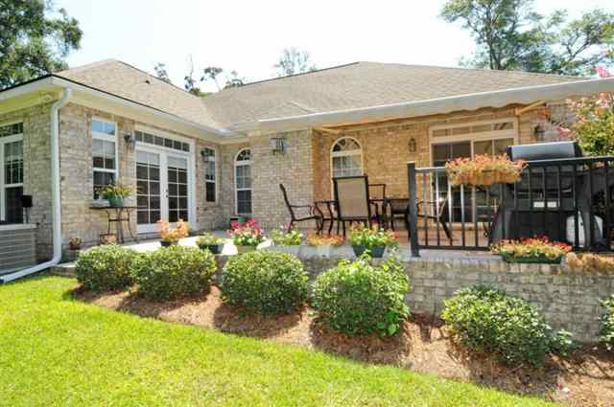
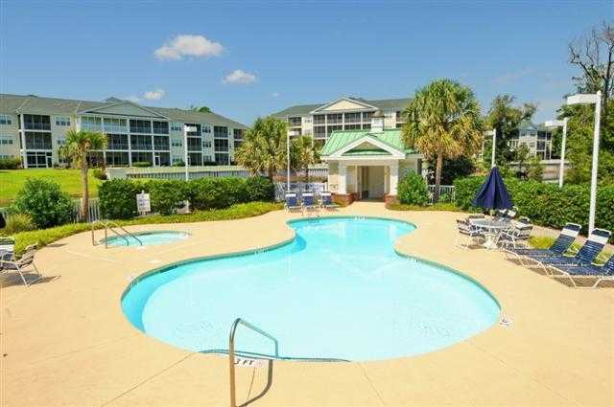
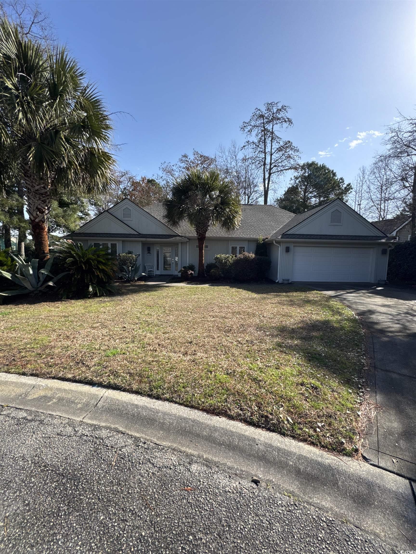
 MLS# 2511107
MLS# 2511107 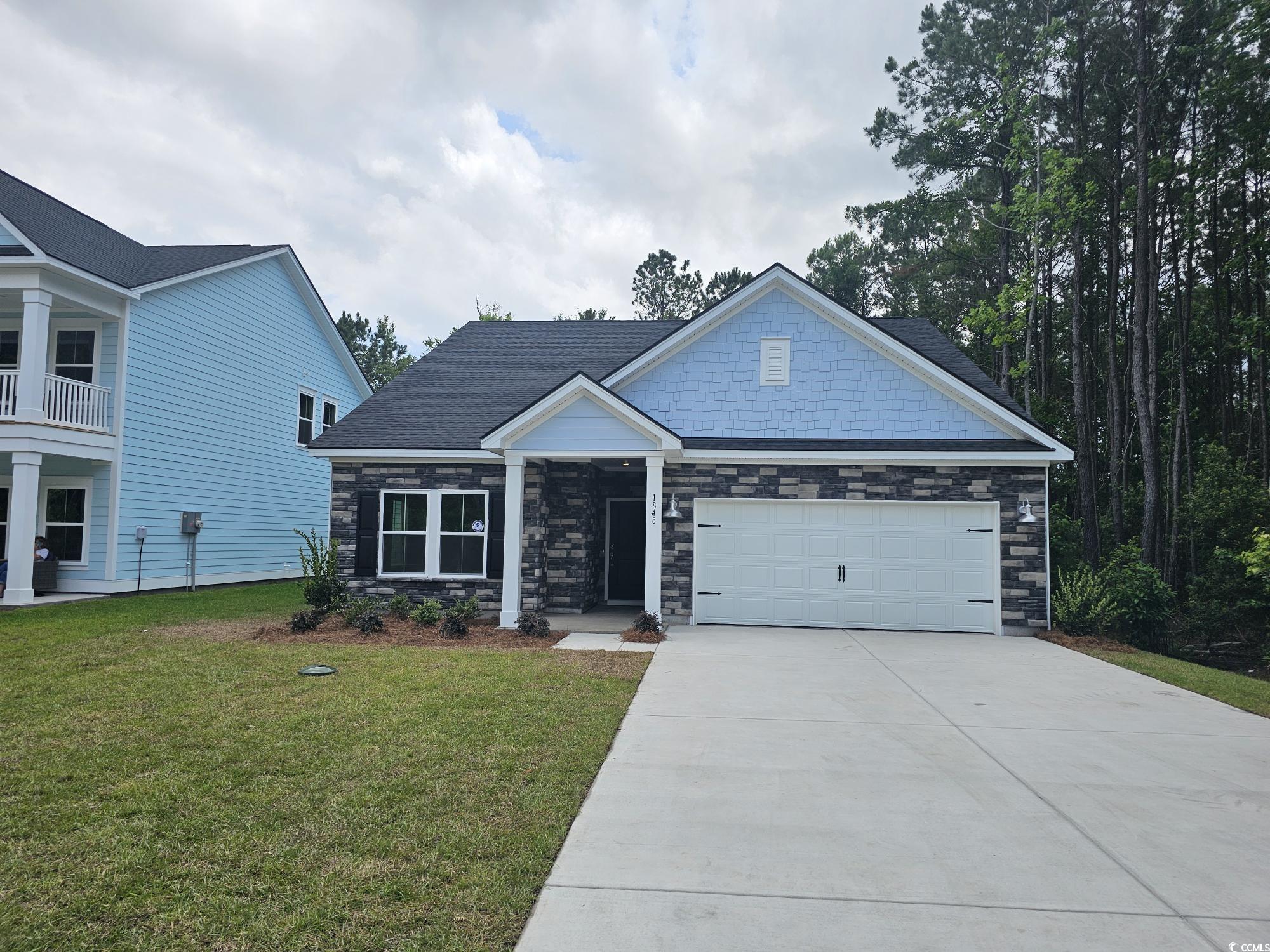

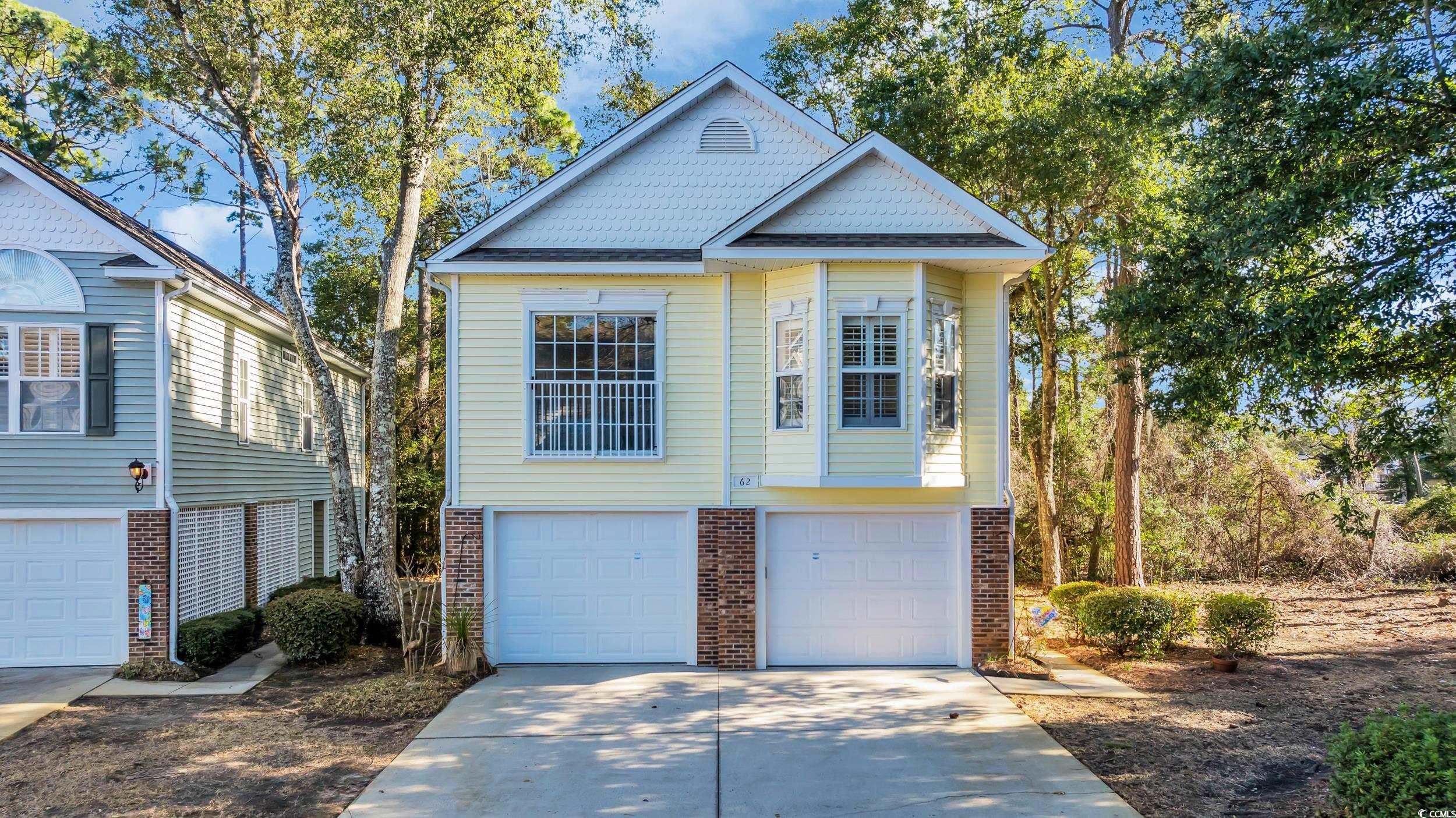
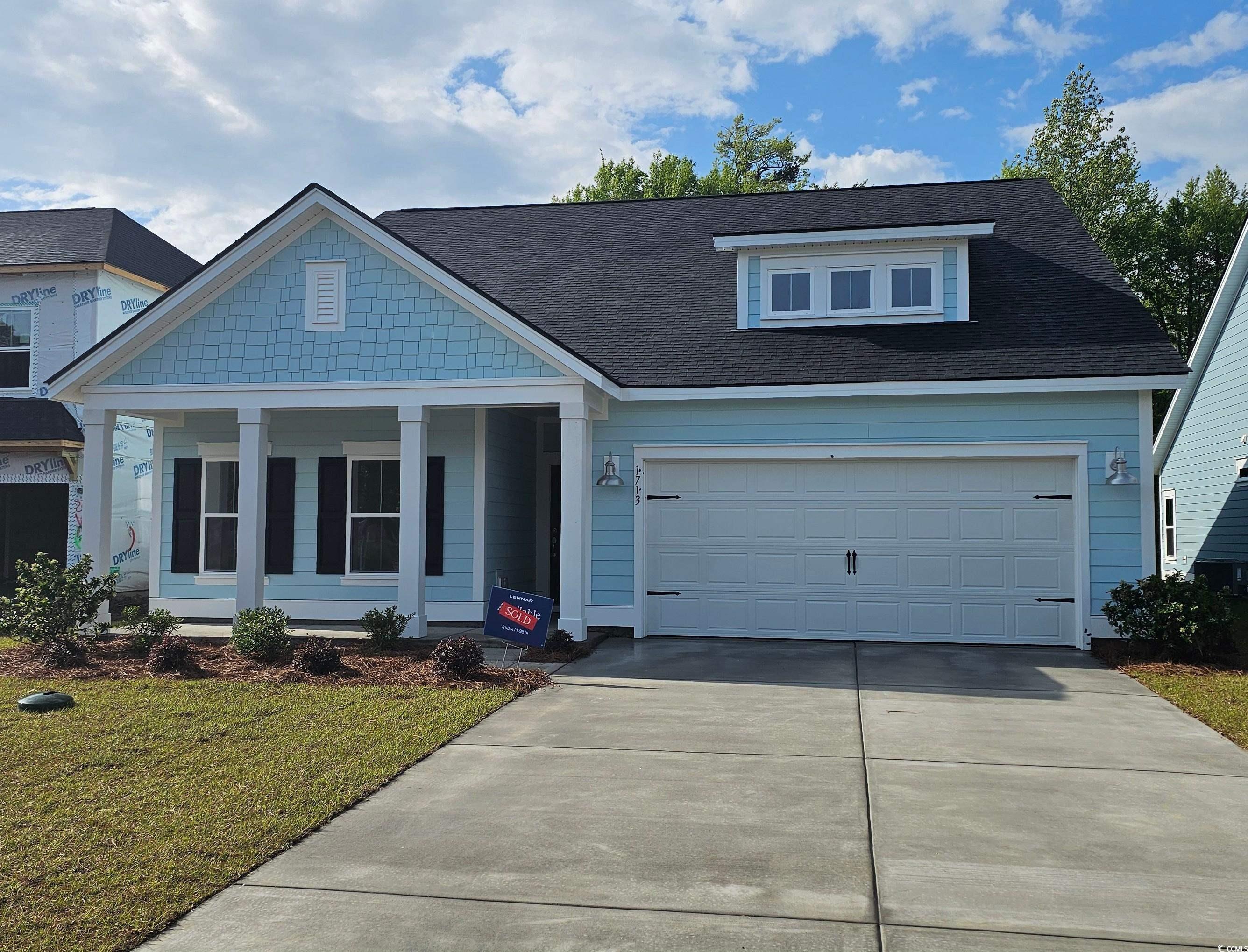
 Provided courtesy of © Copyright 2025 Coastal Carolinas Multiple Listing Service, Inc.®. Information Deemed Reliable but Not Guaranteed. © Copyright 2025 Coastal Carolinas Multiple Listing Service, Inc.® MLS. All rights reserved. Information is provided exclusively for consumers’ personal, non-commercial use, that it may not be used for any purpose other than to identify prospective properties consumers may be interested in purchasing.
Images related to data from the MLS is the sole property of the MLS and not the responsibility of the owner of this website. MLS IDX data last updated on 08-11-2025 12:07 PM EST.
Any images related to data from the MLS is the sole property of the MLS and not the responsibility of the owner of this website.
Provided courtesy of © Copyright 2025 Coastal Carolinas Multiple Listing Service, Inc.®. Information Deemed Reliable but Not Guaranteed. © Copyright 2025 Coastal Carolinas Multiple Listing Service, Inc.® MLS. All rights reserved. Information is provided exclusively for consumers’ personal, non-commercial use, that it may not be used for any purpose other than to identify prospective properties consumers may be interested in purchasing.
Images related to data from the MLS is the sole property of the MLS and not the responsibility of the owner of this website. MLS IDX data last updated on 08-11-2025 12:07 PM EST.
Any images related to data from the MLS is the sole property of the MLS and not the responsibility of the owner of this website.