Myrtle Beach, SC 29588
- 4Beds
- 2Full Baths
- N/AHalf Baths
- 1,800SqFt
- 2004Year Built
- 0.00Acres
- MLS# 1310676
- Residential
- Detached
- Sold
- Approx Time on Market4 months,
- AreaMyrtle Beach Area--South of 501 Between West Ferry & Burcale
- CountyHorry
- Subdivision Amberfield
Overview
Located in the beautiful Amberfield subdivision, this 4 bedroom 2 bathroom home has been very well maintained and is turn key ready. The home is approximately 1800 heated square feet and approximately 2300 total under roof (including additional structures in the backyard.) The lot is large and features a nice private backyard that sits against the woods. The backyard is a dream featuring a large screened in back patio, a nice sized wood deck, 2 storage sheds (one with electric), and a huge workshop with electric and an AC wall unit to stay cool in the hot summer months. The outside of the property has been well landscaped and gutter guards have been installed for easy maintenance. The home features an open style floorplan and has been updated throughout. Originally featuring french doors connecting the living room to the dining room, the newest owners removed the doors and placed as built-in entertainment center and made the dining room into an office. Additionally, the family/great room as seen in the floor plan has been turned into a formal dining room. The property also features a newer water heater, water filtration, and water softener. Walking through the front door you come into the living room which is large measuring 15'3 x 12'3 and is wired for surround sound. The living room opens up to the formal dining room and updated spacious kitchen. The kitchen originally featured a work island in the middle of the kitchen with a small dinette set off to the side. Remodeling the kitchen to provide better functionality, the owners moved the kitchen island up flush against the wall and built additional storage around. The kitchen features stainless steel appliances, lots of pantry space for storage, and a new sink with garbage disposal. You can access the large screened in back patio from the formal dining room and is great for entertaining. The large wood deck sits off of the patio and is large enough for small furniture and a grill. The master bedroom sits right off from the formal dining room and features a master bathroom on-suite and an enormous walk-in closet. The master bathroom features a double bowl sink, large garden tub, and walk-in shower. On the otherside of the house (split bedroom floor plan) immediately to the left across from the kitchen sits the converted office (old dining room). The second full bathroom is on this side of the house along with the separate laundry/utility room with washer & dryer connections, as well as a door to access the deck and backyard. The three other bedrooms measure approximately 11'4 x 9'2, 9'6 x 12'6. and 9'6 x 12'6. The community of Amberfield is located near dining, shopping, great schools, and easy access to all major highways in Myrtle Beach. The HOA is are very reasonable and covers the community pool, trash, and RV/Boat parking (located right next to the pool.)
Sale Info
Listing Date: 06-14-2013
Sold Date: 10-15-2013
Aprox Days on Market:
4 month(s), 0 day(s)
Listing Sold:
11 Year(s), 9 month(s), 13 day(s) ago
Asking Price: $129,900
Selling Price: $119,900
Price Difference:
Reduced By $5,000
Agriculture / Farm
Grazing Permits Blm: ,No,
Horse: No
Grazing Permits Forest Service: ,No,
Grazing Permits Private: ,No,
Irrigation Water Rights: ,No,
Farm Credit Service Incl: ,No,
Crops Included: ,No,
Association Fees / Info
Hoa Frequency: Monthly
Hoa Fees: 40
Hoa: 1
Community Features: LongTermRentalAllowed, Pool
Assoc Amenities: Pool
Bathroom Info
Total Baths: 2.00
Fullbaths: 2
Bedroom Info
Beds: 4
Building Info
New Construction: No
Levels: One
Year Built: 2004
Mobile Home Remains: ,No,
Zoning: RES
Style: Ranch
Construction Materials: VinylSiding
Buyer Compensation
Exterior Features
Spa: No
Patio and Porch Features: Deck, FrontPorch, Porch, Screened
Pool Features: Community, OutdoorPool
Foundation: BrickMortar, Crawlspace
Exterior Features: Deck, Storage
Financial
Lease Renewal Option: ,No,
Garage / Parking
Parking Capacity: 4
Garage: No
Carport: No
Parking Type: Driveway, Boat
Open Parking: No
Attached Garage: No
Green / Env Info
Green Energy Efficient: Doors, Windows
Interior Features
Floor Cover: Carpet, Laminate, Vinyl, Wood
Door Features: InsulatedDoors, StormDoors
Fireplace: No
Laundry Features: WasherHookup
Furnished: Unfurnished
Interior Features: SplitBedrooms, WindowTreatments, BreakfastBar, BedroomonMainLevel, StainlessSteelAppliances, Workshop
Appliances: Dishwasher, Disposal, Microwave, Range, Refrigerator, WaterPurifier
Lot Info
Lease Considered: ,No,
Lease Assignable: ,No,
Acres: 0.00
Land Lease: No
Lot Description: OutsideCityLimits, Rectangular
Misc
Pool Private: No
Offer Compensation
Other School Info
Property Info
County: Horry
View: No
Senior Community: No
Stipulation of Sale: None
Property Sub Type Additional: Detached
Property Attached: No
Security Features: SmokeDetectors
Disclosures: CovenantsRestrictionsDisclosure,SellerDisclosure
Rent Control: No
Construction: Resale
Room Info
Basement: ,No,
Basement: CrawlSpace
Sold Info
Sold Date: 2013-10-15T00:00:00
Sqft Info
Building Sqft: 2200
Sqft: 1800
Tax Info
Tax Legal Description: Amberfield Ph II; Lot 2
Unit Info
Utilities / Hvac
Heating: Central, Electric
Cooling: CentralAir
Electric On Property: No
Cooling: Yes
Utilities Available: CableAvailable, ElectricityAvailable, PhoneAvailable, SewerAvailable, UndergroundUtilities, WaterAvailable
Heating: Yes
Water Source: Public
Waterfront / Water
Waterfront: No
Schools
Elem: Forestbrook Elementary School
Middle: Forestbrook Middle School
High: Socastee High School
Directions
From Dick Pond Road, turn onto Breezewood Blvd, 6615 is ahead on the right.Courtesy of Jerry Pinkas R E Experts - Main Line: 843-839-9870
Real Estate Websites by Dynamic IDX, LLC
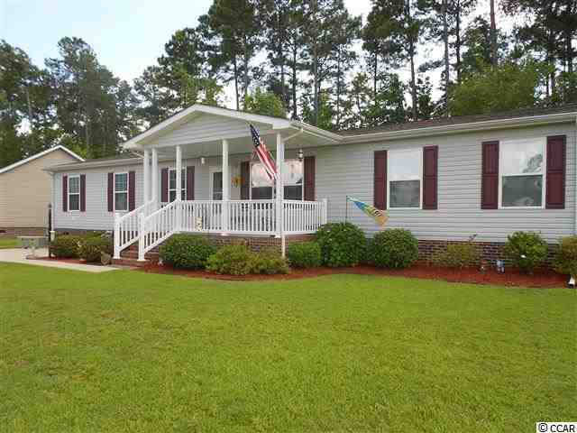
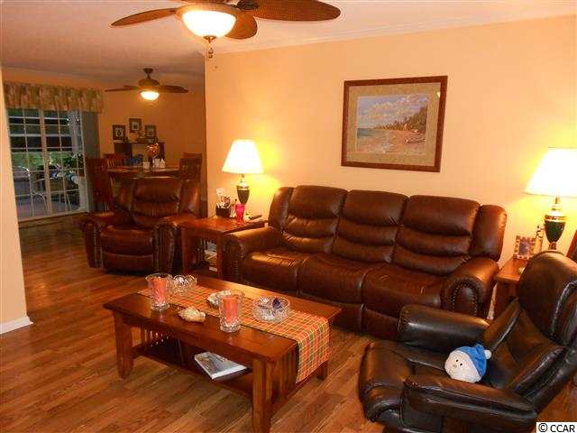
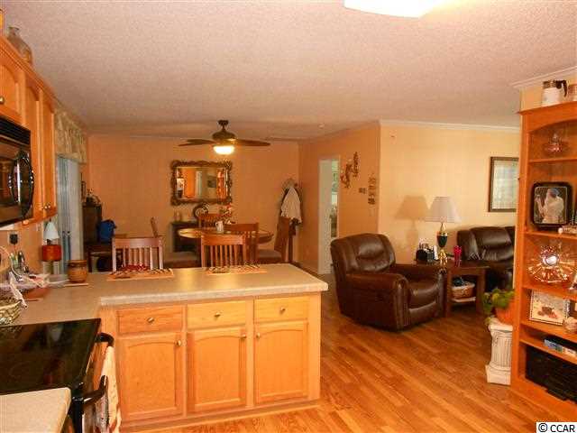
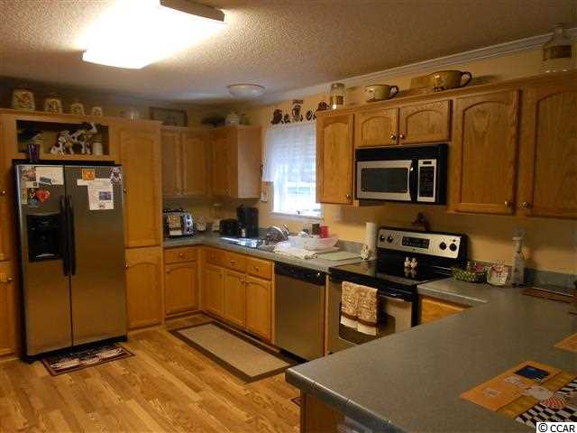
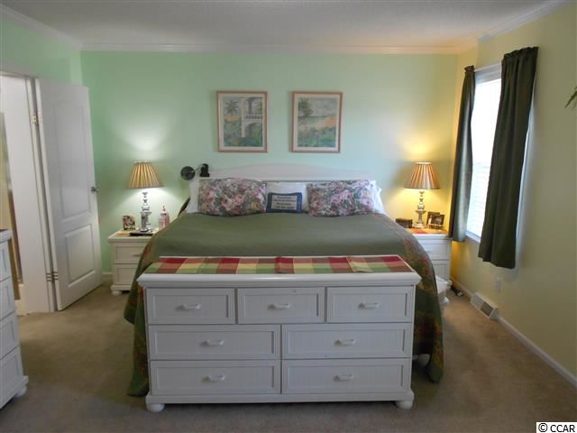
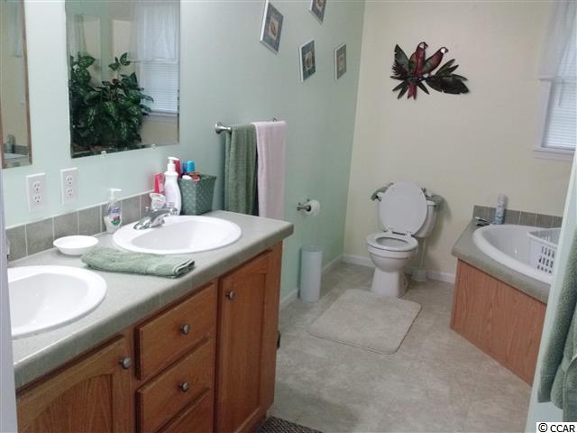
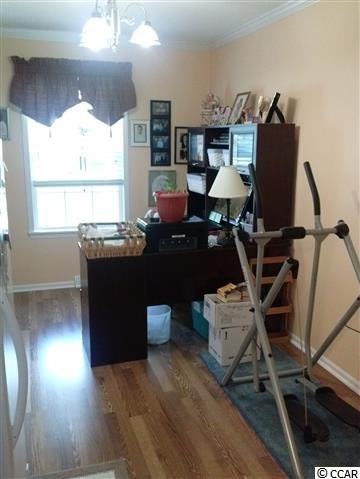
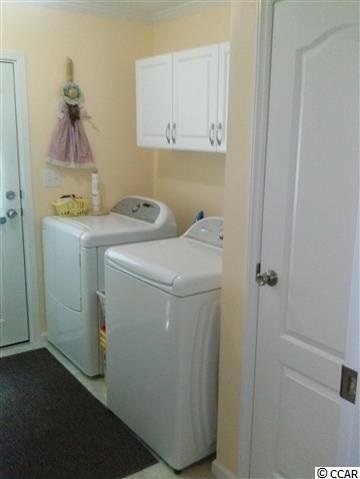
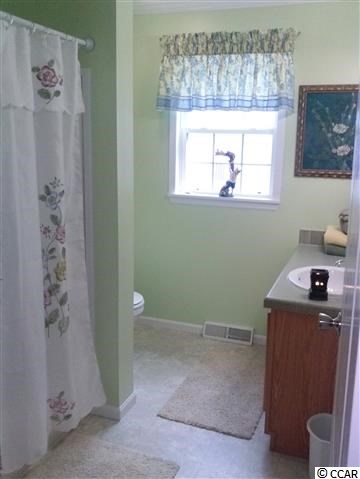
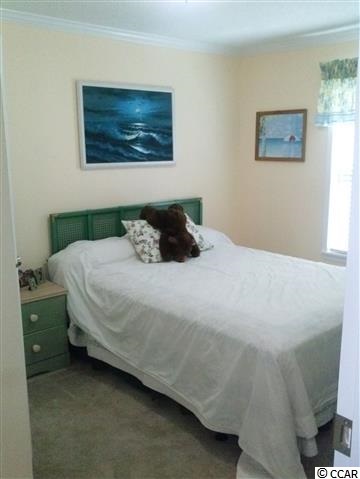
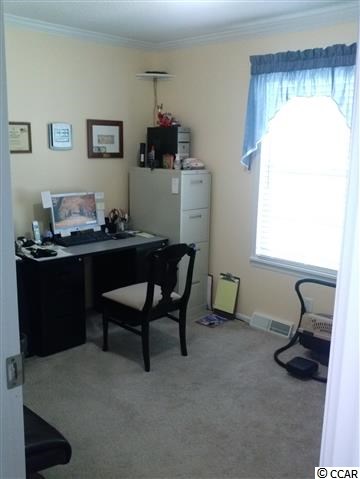
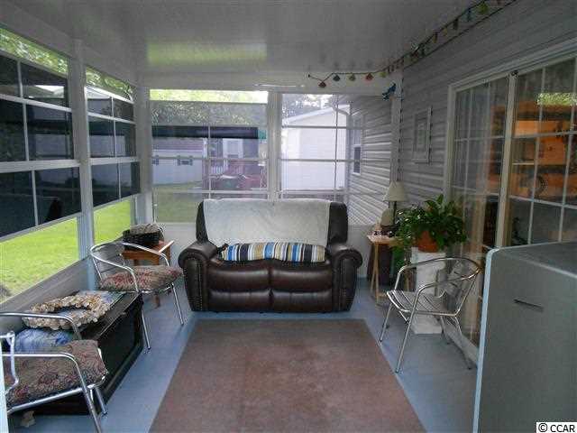
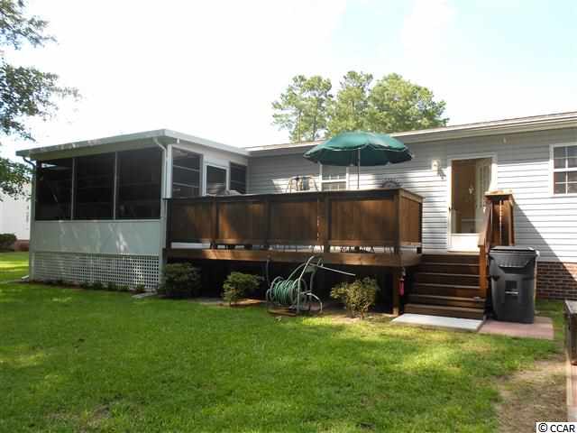
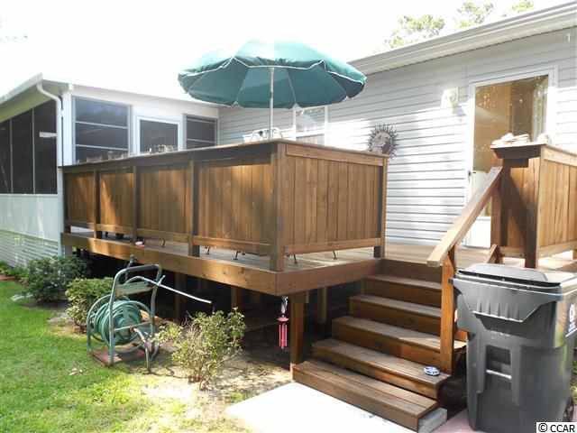
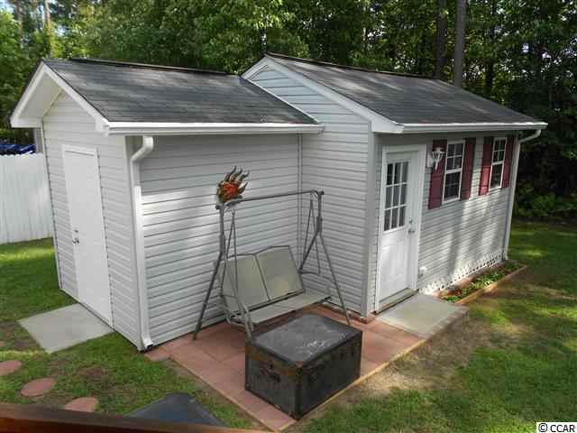
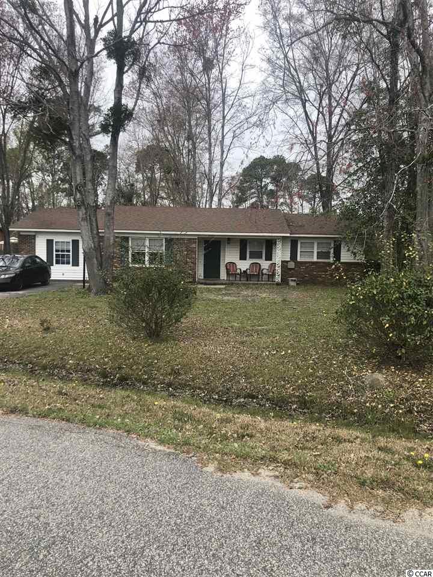
 MLS# 2008382
MLS# 2008382 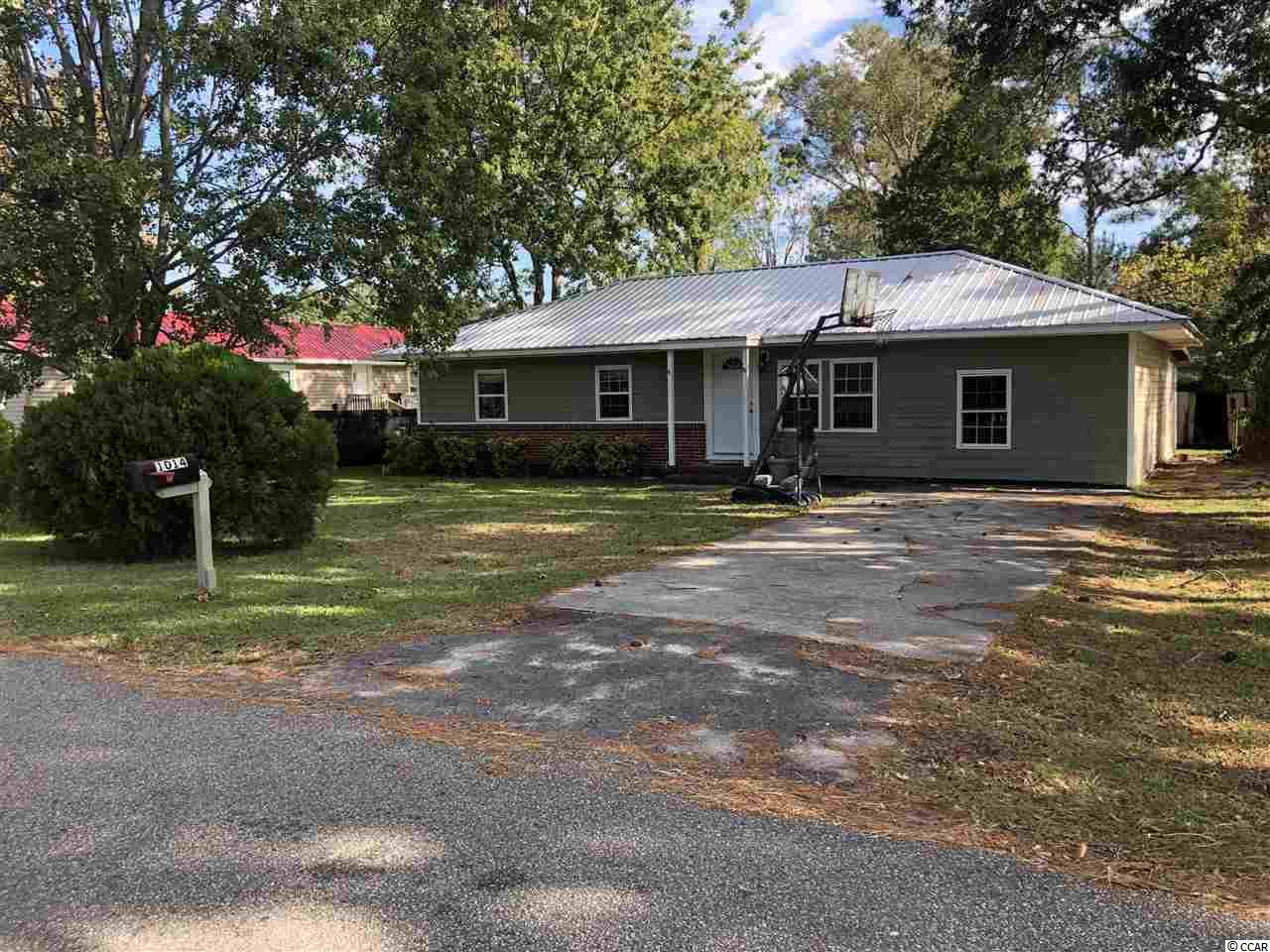
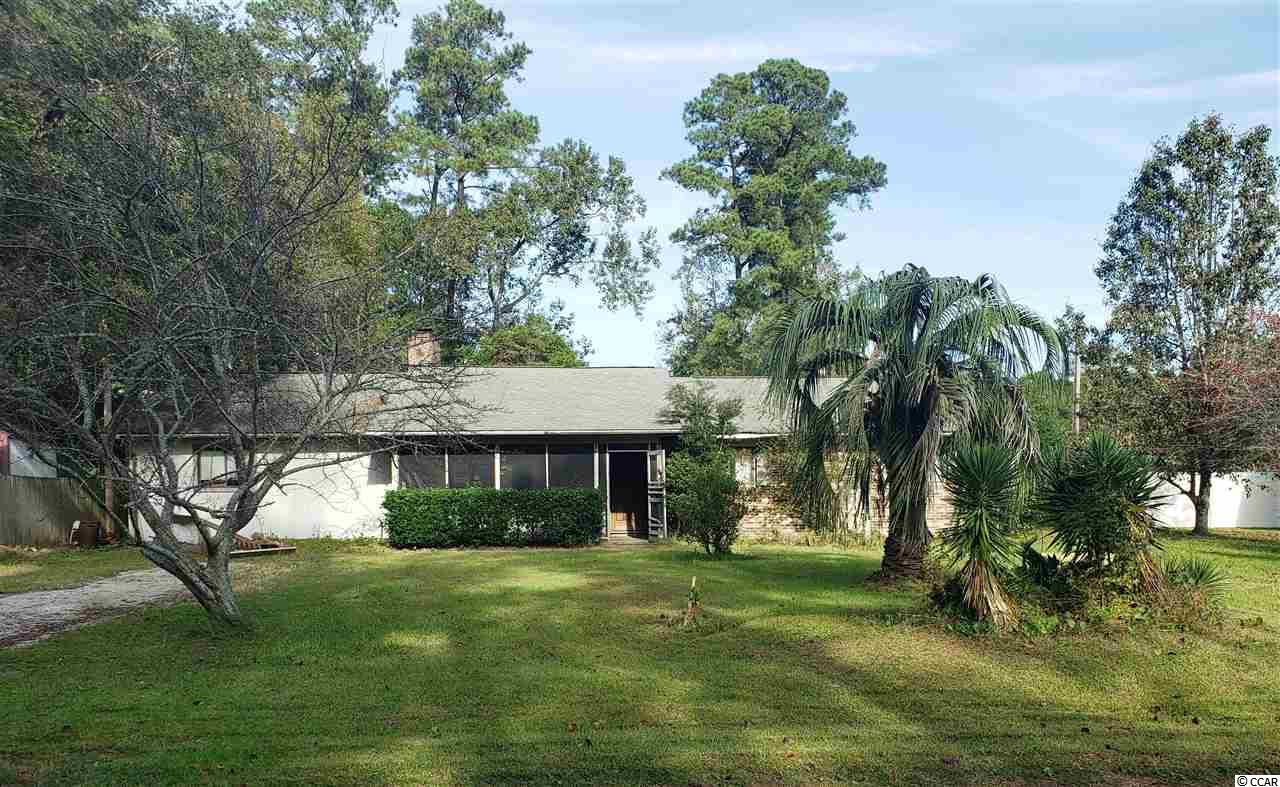
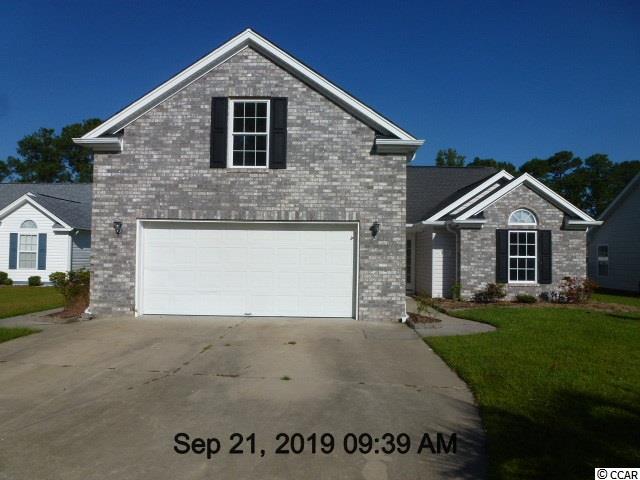
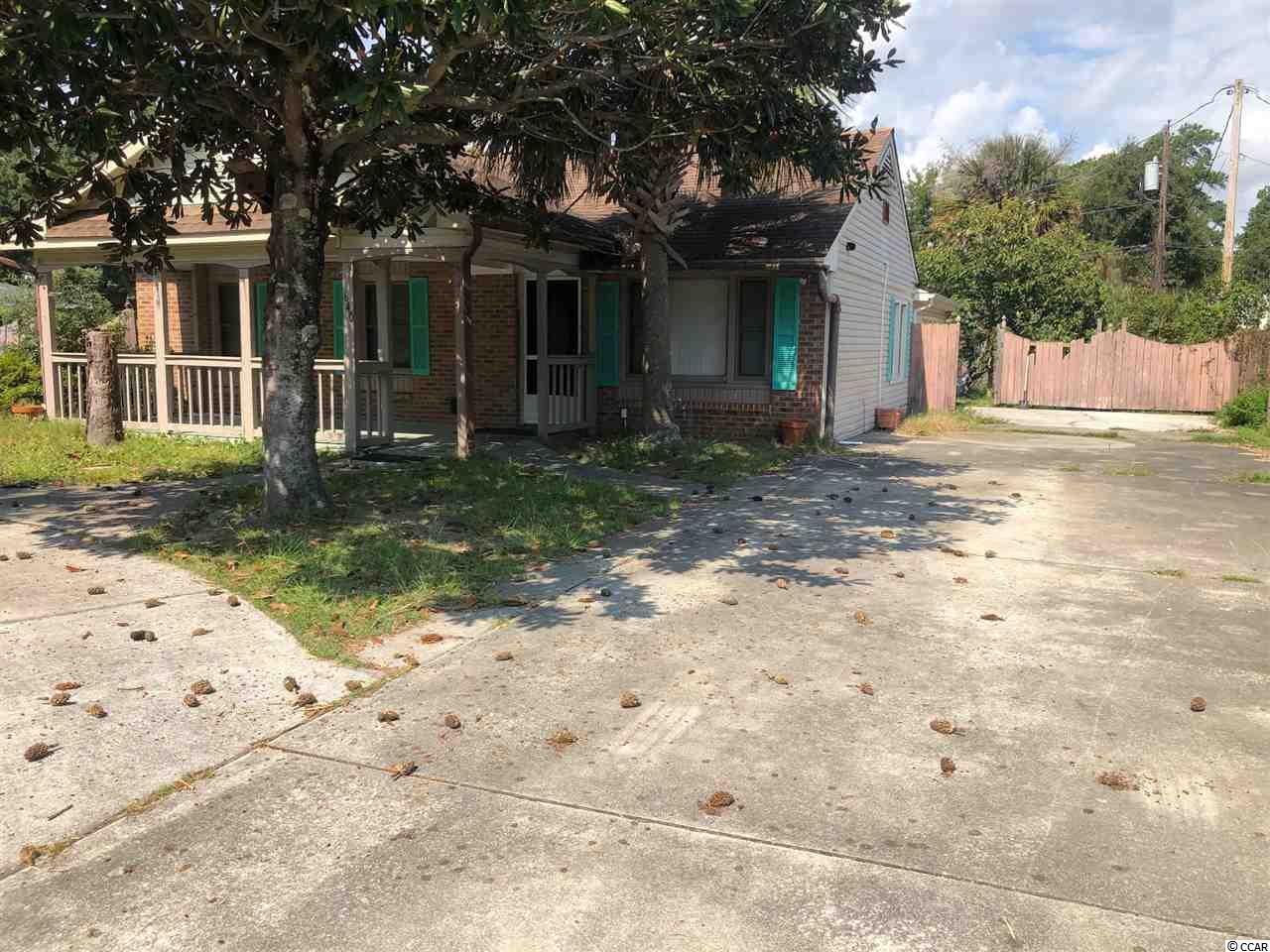
 Provided courtesy of © Copyright 2025 Coastal Carolinas Multiple Listing Service, Inc.®. Information Deemed Reliable but Not Guaranteed. © Copyright 2025 Coastal Carolinas Multiple Listing Service, Inc.® MLS. All rights reserved. Information is provided exclusively for consumers’ personal, non-commercial use, that it may not be used for any purpose other than to identify prospective properties consumers may be interested in purchasing.
Images related to data from the MLS is the sole property of the MLS and not the responsibility of the owner of this website. MLS IDX data last updated on 07-27-2025 11:49 PM EST.
Any images related to data from the MLS is the sole property of the MLS and not the responsibility of the owner of this website.
Provided courtesy of © Copyright 2025 Coastal Carolinas Multiple Listing Service, Inc.®. Information Deemed Reliable but Not Guaranteed. © Copyright 2025 Coastal Carolinas Multiple Listing Service, Inc.® MLS. All rights reserved. Information is provided exclusively for consumers’ personal, non-commercial use, that it may not be used for any purpose other than to identify prospective properties consumers may be interested in purchasing.
Images related to data from the MLS is the sole property of the MLS and not the responsibility of the owner of this website. MLS IDX data last updated on 07-27-2025 11:49 PM EST.
Any images related to data from the MLS is the sole property of the MLS and not the responsibility of the owner of this website.