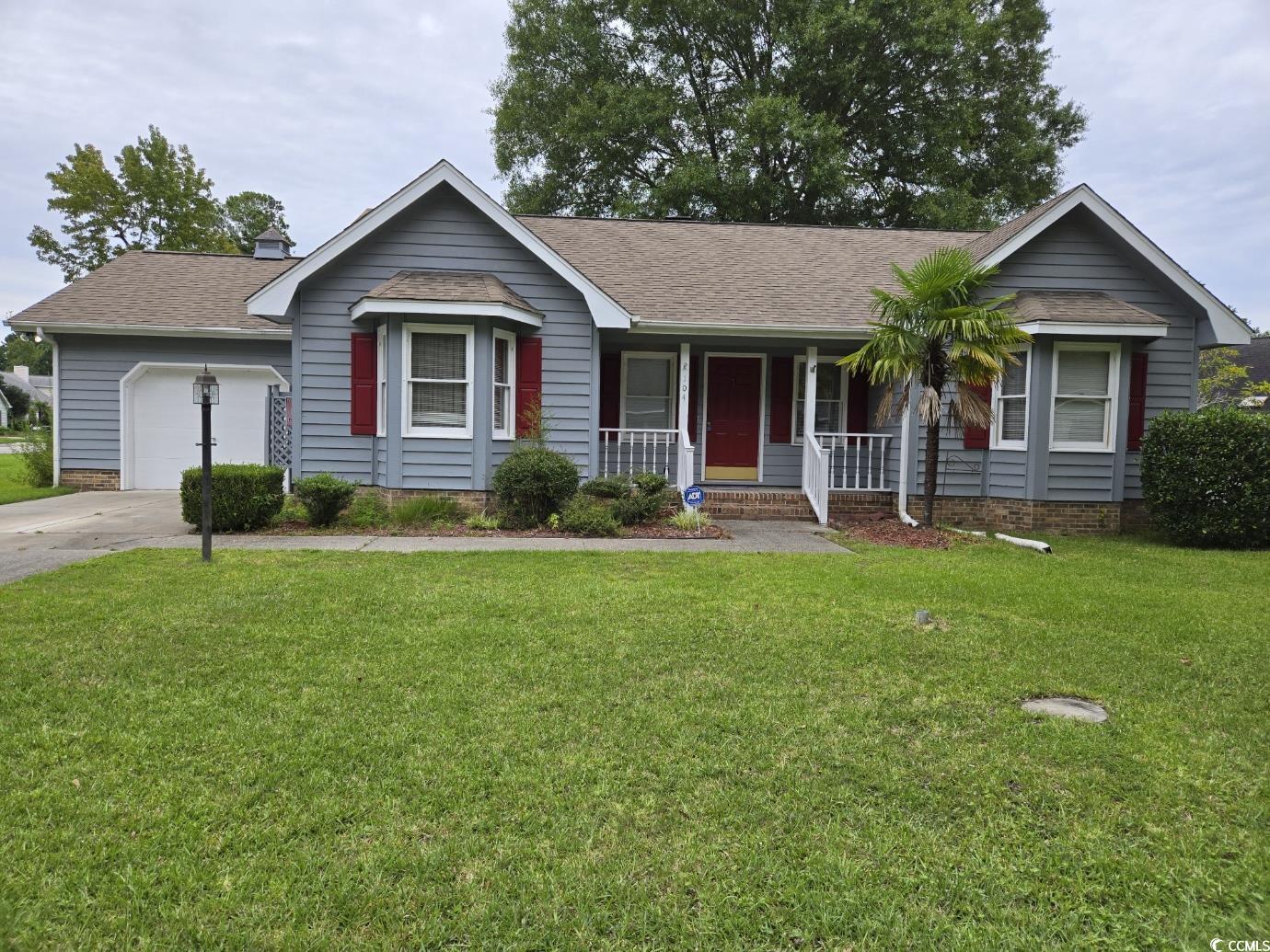Myrtle Beach, SC 29575
- 3Beds
- 2Full Baths
- N/AHalf Baths
- 1,700SqFt
- 2000Year Built
- 0.00Acres
- MLS# 1306242
- Residential
- Detached
- Sold
- Approx Time on Market1 month, 29 days
- AreaMyrtle Beach Area--Includes Prestwick & Lakewood
- CountyHorry
- Subdivision Prestwick
Overview
HERE IS THE LOWEST PRICED HOME IN ONE OF THE TOP GOLF COMMUNITIES ON THE GRAND STRAND. This little home in PRESTWICK has plenty of WOW factor. From the vaulted ceilings with lots of high shelves, to the hardwood floors, to the openness of the living area to the Carolina room to the over sized garage. The 3 bedroom/2 bath home is move in ready. It comes fully applianced, with new HVAC unit. It has a split bedroom floor plan with no common halls. The master bedroom is great size with walk in closet, bright master bath with skylight, garden tub and shower. The garage has plenty of work/storage room with painted floor and sink. There is carpeted storage above the garage. The low country style front porch and the back patio that gets morning sun add to the pleasure of ownership. Don't bring a lawnmower, it's not needed at this low maintenance home. The lot has an abundance of flowering shrubs and year round greenery. As an owner, you can join the tennis and swim club which is within walking distance, and the beach is about 1 mile away. COME SEE YOUR NEW HOME ON THE GRAND STRAND. Square foot measurement is not guaranteed. If the sq. ft. is important to you, measure, measure, measure it yourself.
Sale Info
Listing Date: 04-06-2013
Sold Date: 06-05-2013
Aprox Days on Market:
1 month(s), 29 day(s)
Listing Sold:
11 Year(s), 4 month(s), 1 day(s) ago
Asking Price: $184,500
Selling Price: $169,000
Price Difference:
Reduced By $15,900
Agriculture / Farm
Grazing Permits Blm: ,No,
Horse: No
Grazing Permits Forest Service: ,No,
Grazing Permits Private: ,No,
Irrigation Water Rights: ,No,
Farm Credit Service Incl: ,No,
Crops Included: ,No,
Association Fees / Info
Hoa Frequency: Quarterly
Hoa Fees: 106
Hoa: 1
Community Features: Gated, Golf, LongTermRentalAllowed
Assoc Amenities: Gated
Bathroom Info
Total Baths: 2.00
Fullbaths: 2
Bedroom Info
Beds: 3
Building Info
New Construction: No
Levels: One
Year Built: 2000
Mobile Home Remains: ,No,
Zoning: R
Style: PatioHome
Construction Materials: VinylSiding
Buyer Compensation
Exterior Features
Spa: No
Patio and Porch Features: FrontPorch, Patio
Window Features: Skylights
Foundation: Slab
Exterior Features: Fence, SprinklerIrrigation, Patio
Financial
Lease Renewal Option: ,No,
Garage / Parking
Parking Capacity: 4
Garage: Yes
Carport: No
Parking Type: Attached, Garage, TwoCarGarage
Open Parking: No
Attached Garage: Yes
Garage Spaces: 2
Green / Env Info
Green Energy Efficient: Doors, Windows
Interior Features
Floor Cover: Carpet, Tile, Vinyl, Wood
Door Features: InsulatedDoors
Fireplace: Yes
Laundry Features: WasherHookup
Furnished: Unfurnished
Interior Features: Fireplace, SplitBedrooms, Skylights, WindowTreatments, BreakfastBar, BedroomonMainLevel, EntranceFoyer, KitchenIsland
Appliances: Dishwasher, Disposal, Microwave, Range, Refrigerator, Dryer, Washer
Lot Info
Lease Considered: ,No,
Lease Assignable: ,No,
Acres: 0.00
Land Lease: No
Lot Description: CulDeSac, NearGolfCourse, OutsideCityLimits, Rectangular
Misc
Pool Private: No
Offer Compensation
Other School Info
Property Info
County: Horry
View: No
Senior Community: No
Stipulation of Sale: None
Property Sub Type Additional: Detached
Property Attached: No
Security Features: SecuritySystem, GatedCommunity, SmokeDetectors
Disclosures: CovenantsRestrictionsDisclosure,SellerDisclosure
Rent Control: No
Construction: Resale
Room Info
Basement: ,No,
Sold Info
Sold Date: 2013-06-05T00:00:00
Sqft Info
Building Sqft: 2301
Sqft: 1700
Tax Info
Tax Legal Description: Lot 68 PV
Unit Info
Utilities / Hvac
Heating: Central, Electric, ForcedAir
Cooling: CentralAir
Electric On Property: No
Cooling: Yes
Utilities Available: CableAvailable, ElectricityAvailable, PhoneAvailable, SewerAvailable, UndergroundUtilities, WaterAvailable
Heating: Yes
Water Source: Public
Waterfront / Water
Waterfront: No
Schools
Elem: Lakewood Elementary School
Middle: Forestbrook Middle School
High: Socastee High School
Directions
Heading to the beach from Bypass 17 on Highway 544, turn left at the light at Lakewood School Rd. Proceed to the guard gate entrance which will be on your right. Have a business card with picture or a card with a picture id for the guard. Inside the gate, travel 3/4 way around traffic circle and exit on Links Rd. Follow Links Rd., then left on McMaster Drive and follow to the exit gate. Cross to the gate and call the guard and they will open the gate. Follow McMaster past tennis and pool club and turn left on Windmere Way. Home is at the far end of the cul-de-sac.Courtesy of Sc Coast Realty Llc
Real Estate Websites by Dynamic IDX, LLC

 MLS# 921691
MLS# 921691 
 Provided courtesy of © Copyright 2024 Coastal Carolinas Multiple Listing Service, Inc.®. Information Deemed Reliable but Not Guaranteed. © Copyright 2024 Coastal Carolinas Multiple Listing Service, Inc.® MLS. All rights reserved. Information is provided exclusively for consumers’ personal, non-commercial use,
that it may not be used for any purpose other than to identify prospective properties consumers may be interested in purchasing.
Images related to data from the MLS is the sole property of the MLS and not the responsibility of the owner of this website.
Provided courtesy of © Copyright 2024 Coastal Carolinas Multiple Listing Service, Inc.®. Information Deemed Reliable but Not Guaranteed. © Copyright 2024 Coastal Carolinas Multiple Listing Service, Inc.® MLS. All rights reserved. Information is provided exclusively for consumers’ personal, non-commercial use,
that it may not be used for any purpose other than to identify prospective properties consumers may be interested in purchasing.
Images related to data from the MLS is the sole property of the MLS and not the responsibility of the owner of this website.