Murrells Inlet, SC 29576
- 4Beds
- 2Full Baths
- 1Half Baths
- 2,569SqFt
- 2013Year Built
- 0.00Acres
- MLS# 1305600
- Residential
- Detached
- Sold
- Approx Time on Market6 months, 17 days
- AreaMyrtle Beach Area--South of 544 & West of 17 Bypass M.i. Horry County
- CountyHorry
- Subdivision Prince Creek - Willow Bay
Overview
Premiere Series Westfield features four bedrooms two and one half baths. 4th bedroom could be den. 12' ceilings throughout this open living area. Large family room with separate formal living room and dining room. This Sunbelt home design features a finished stairway to an unfinished storage area (walk-up basement) or optional finished bonus room. Spacious master suite with huge walk in closet, walk in shower with glass enclosure and large cultured marble garden tub and double vanity sink. Designer kitchen with sun splashed breakfast rooms, chair rail in dining room, tile in foyer, six panel doors, energy efficient heat pumps, prewired for TV and telephone outlets. 12x12 patio for outdoor enjoyment. The Bays amenities offer a pool, clubhouse, tennis, walking trails, recreational field and gated security. Photos are for illustrative purposes only. Square footage is approximate and not guaranteed. Buyer is responsible for verification.
Sale Info
Listing Date: 09-02-2012
Sold Date: 03-20-2013
Aprox Days on Market:
6 month(s), 17 day(s)
Listing Sold:
12 Year(s), 4 month(s), 19 day(s) ago
Asking Price: $318,760
Selling Price: $318,760
Price Difference:
Same as list price
Agriculture / Farm
Grazing Permits Blm: ,No,
Horse: No
Grazing Permits Forest Service: ,No,
Grazing Permits Private: ,No,
Irrigation Water Rights: ,No,
Farm Credit Service Incl: ,No,
Crops Included: ,No,
Association Fees / Info
Hoa Frequency: Monthly
Hoa Fees: 119
Hoa: 1
Community Features: Clubhouse, Gated, RecreationArea, TennisCourts, Pool
Assoc Amenities: Clubhouse, Gated, Security, TennisCourts
Bathroom Info
Total Baths: 3.00
Halfbaths: 1
Fullbaths: 2
Bedroom Info
Beds: 4
Building Info
New Construction: Yes
Levels: One
Year Built: 2013
Mobile Home Remains: ,No,
Zoning: res
Style: Traditional
Development Status: NewConstruction
Construction Materials: VinylSiding, WoodFrame
Buyer Compensation
Exterior Features
Spa: No
Patio and Porch Features: FrontPorch, Patio
Pool Features: Community, OutdoorPool
Foundation: Slab
Exterior Features: SprinklerIrrigation, Patio
Financial
Lease Renewal Option: ,No,
Garage / Parking
Parking Capacity: 4
Garage: Yes
Carport: No
Parking Type: Attached, Garage, TwoCarGarage, GarageDoorOpener
Open Parking: No
Attached Garage: Yes
Garage Spaces: 2
Green / Env Info
Green Energy Efficient: Doors, Windows
Interior Features
Floor Cover: Carpet, Tile, Vinyl
Door Features: InsulatedDoors
Fireplace: No
Laundry Features: WasherHookup
Interior Features: Attic, PermanentAtticStairs, SplitBedrooms, BreakfastBar, BedroomonMainLevel, BreakfastArea, EntranceFoyer
Appliances: Dishwasher, Disposal, Range, RangeHood
Lot Info
Lease Considered: ,No,
Lease Assignable: ,No,
Acres: 0.00
Land Lease: No
Lot Description: OutsideCityLimits
Misc
Pool Private: No
Offer Compensation
Other School Info
Property Info
County: Horry
View: No
Senior Community: No
Stipulation of Sale: None
Property Sub Type Additional: Detached
Property Attached: No
Security Features: GatedCommunity, SmokeDetectors, SecurityService
Disclosures: CovenantsRestrictionsDisclosure
Rent Control: No
Construction: NeverOccupied
Room Info
Basement: ,No,
Sold Info
Sold Date: 2013-03-20T00:00:00
Sqft Info
Building Sqft: 3234
Sqft: 2569
Tax Info
Tax Legal Description: Lot 111
Unit Info
Utilities / Hvac
Heating: Central, Electric
Cooling: CentralAir
Electric On Property: No
Cooling: Yes
Utilities Available: CableAvailable, ElectricityAvailable, NaturalGasAvailable, PhoneAvailable, SewerAvailable, UndergroundUtilities, WaterAvailable
Heating: Yes
Water Source: Public
Waterfront / Water
Waterfront: No
Schools
Elem: Saint James Elementary School
Middle: Saint James Middle School
High: Saint James High School
Directions
From Highway 17 Bypass take Tournament Blvd. to the end at light on 707. Cross 707 and enter Prince Creek. Take 1st left onto Greenway Blvd. to security gate. Tell gate attendant you are going to the Willow Bay Model. Follow Greenway Blvd. past amenity area on the left and Willow Bay Drive will be on your right.Courtesy of Cb Seacoast Advantage New Home
Real Estate Websites by Dynamic IDX, LLC

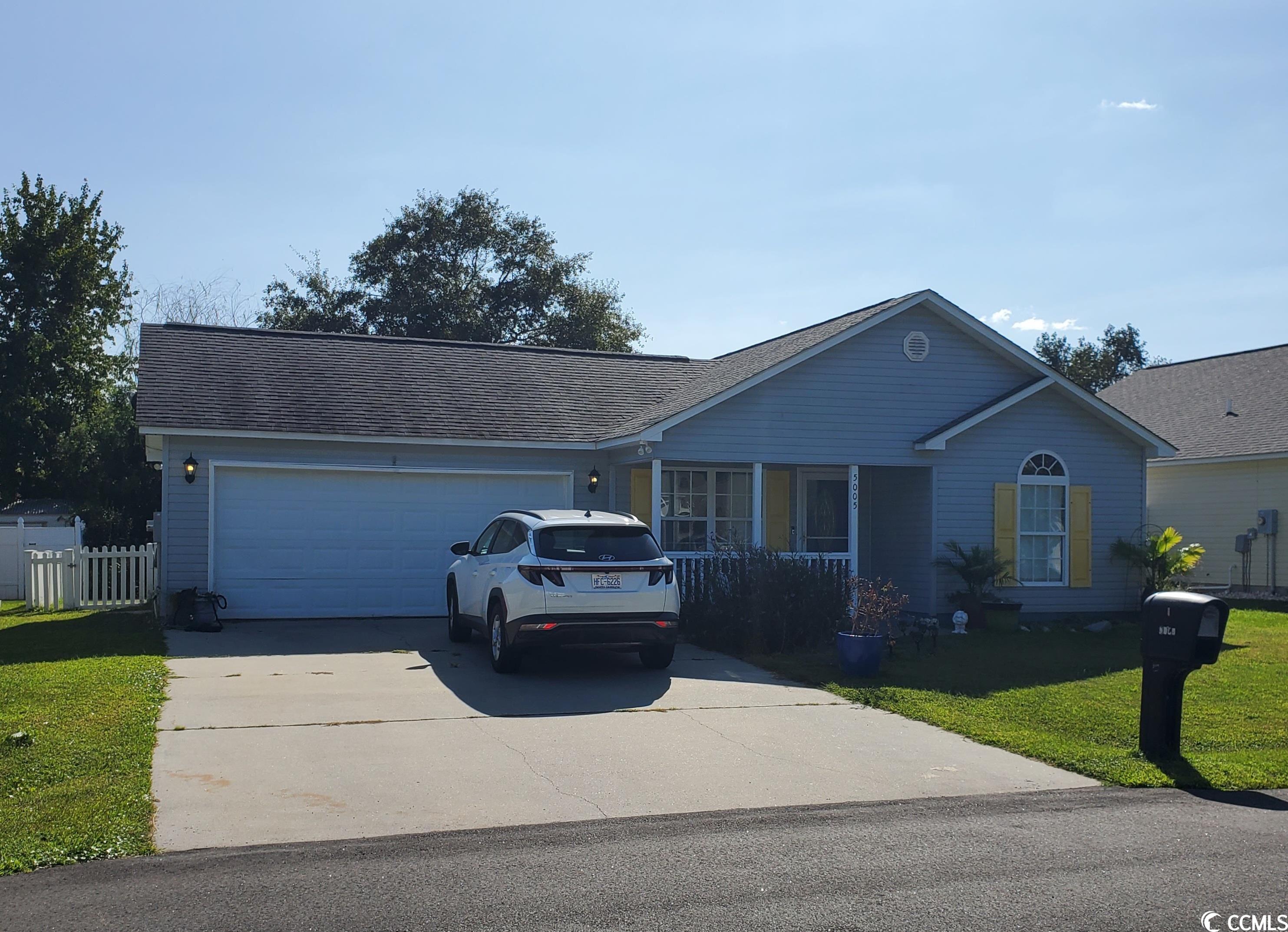
 MLS# 2320412
MLS# 2320412 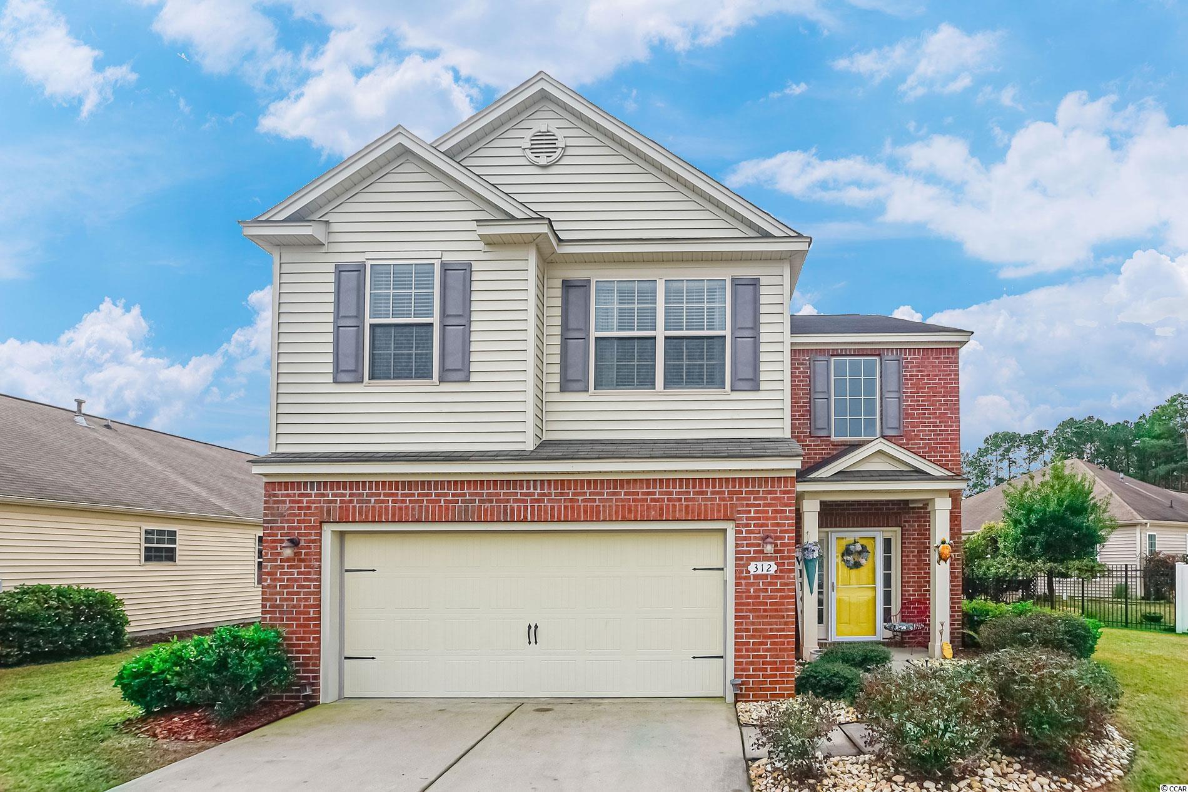
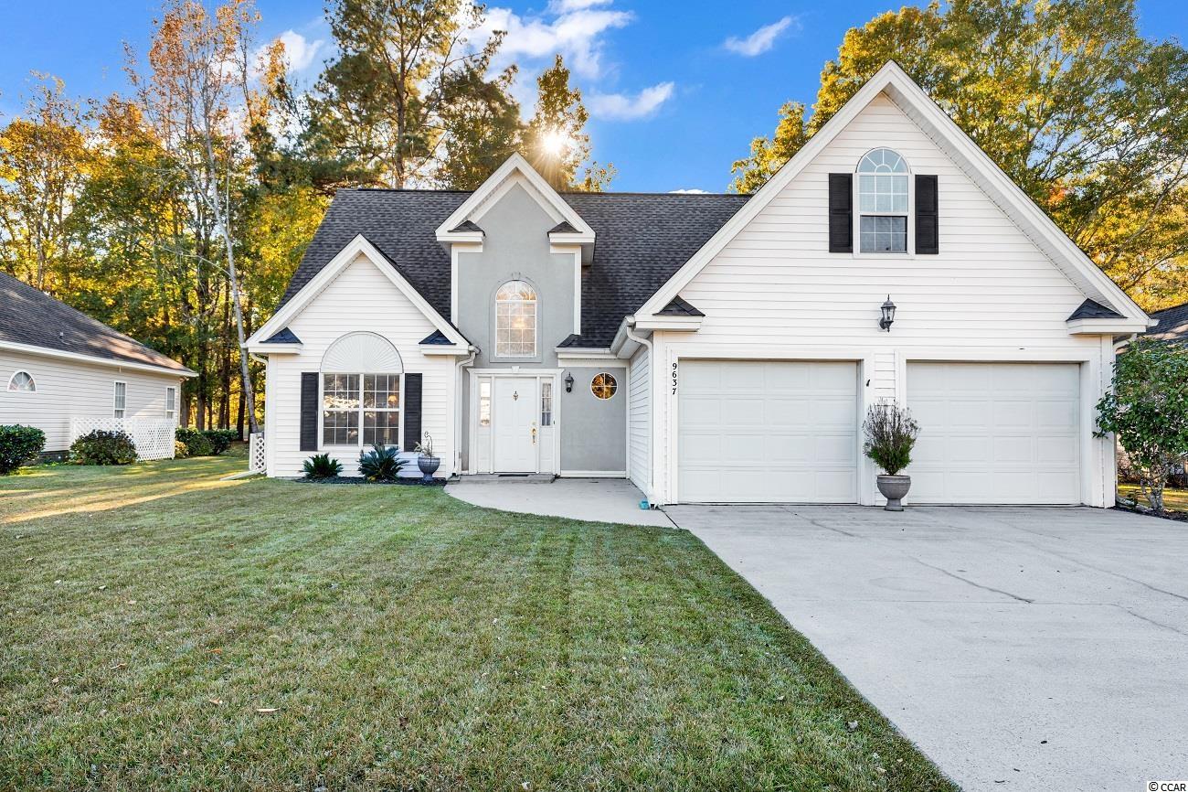
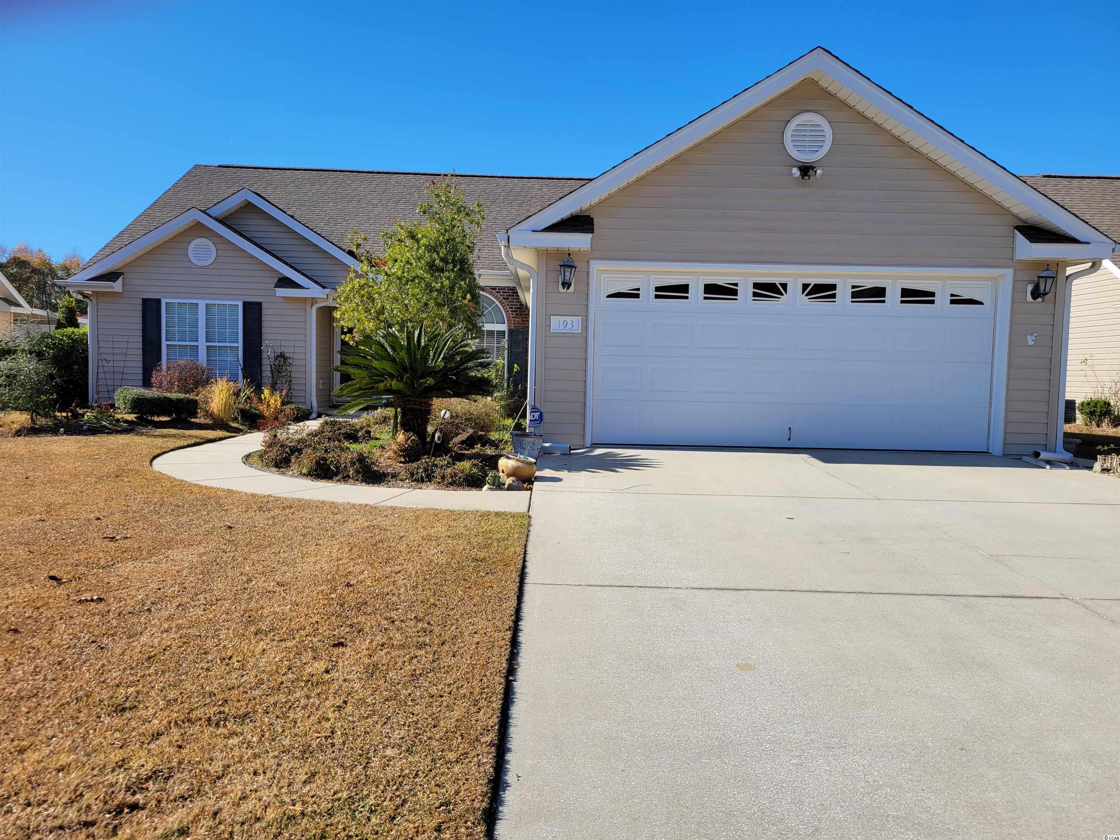
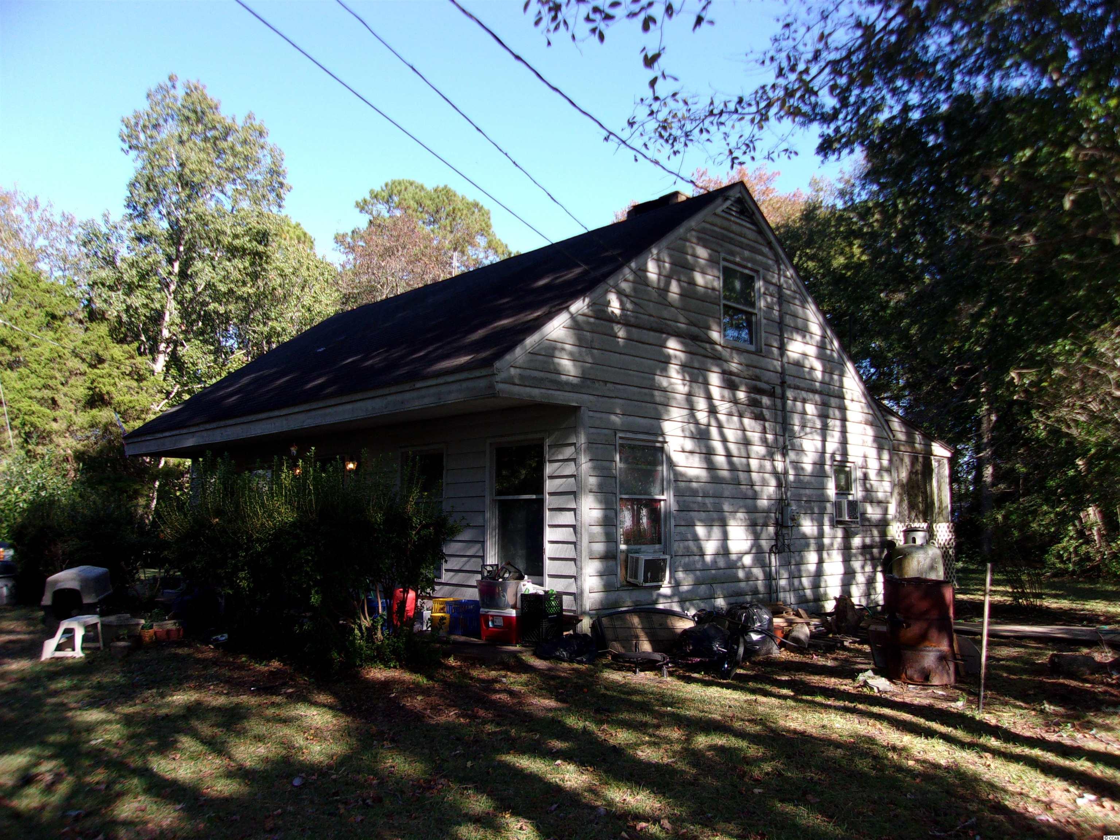
 Provided courtesy of © Copyright 2025 Coastal Carolinas Multiple Listing Service, Inc.®. Information Deemed Reliable but Not Guaranteed. © Copyright 2025 Coastal Carolinas Multiple Listing Service, Inc.® MLS. All rights reserved. Information is provided exclusively for consumers’ personal, non-commercial use, that it may not be used for any purpose other than to identify prospective properties consumers may be interested in purchasing.
Images related to data from the MLS is the sole property of the MLS and not the responsibility of the owner of this website. MLS IDX data last updated on 08-08-2025 8:50 PM EST.
Any images related to data from the MLS is the sole property of the MLS and not the responsibility of the owner of this website.
Provided courtesy of © Copyright 2025 Coastal Carolinas Multiple Listing Service, Inc.®. Information Deemed Reliable but Not Guaranteed. © Copyright 2025 Coastal Carolinas Multiple Listing Service, Inc.® MLS. All rights reserved. Information is provided exclusively for consumers’ personal, non-commercial use, that it may not be used for any purpose other than to identify prospective properties consumers may be interested in purchasing.
Images related to data from the MLS is the sole property of the MLS and not the responsibility of the owner of this website. MLS IDX data last updated on 08-08-2025 8:50 PM EST.
Any images related to data from the MLS is the sole property of the MLS and not the responsibility of the owner of this website.