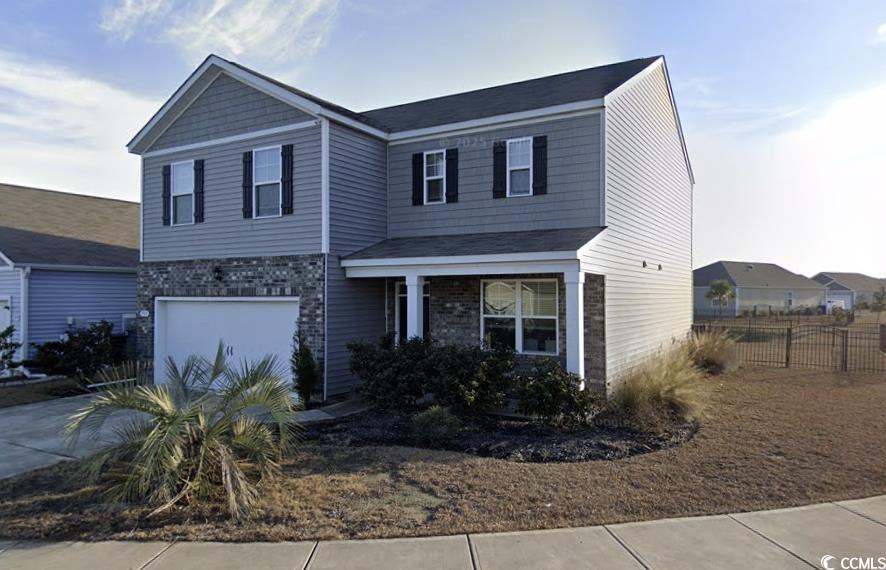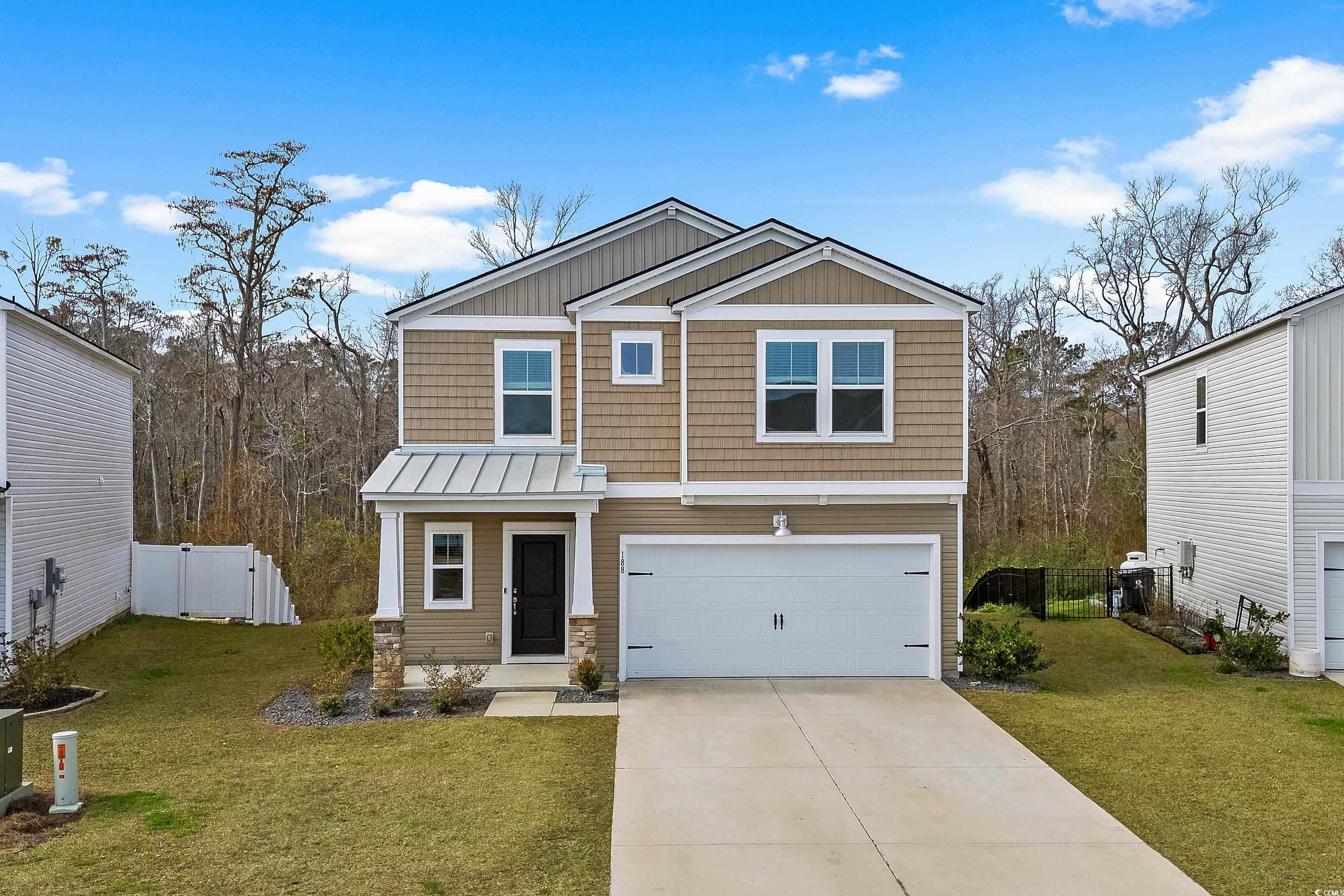Myrtle Beach, SC 29588
- 4Beds
- 2Full Baths
- 1Half Baths
- 2,450SqFt
- 2007Year Built
- 0.00Acres
- MLS# 1304920
- Residential
- Detached
- Sold
- Approx Time on Market2 months, 13 days
- AreaMyrtle Beach Area--South of 544 & West of 17 Bypass M.i. Horry County
- CountyHorry
- Subdivision The Gates
Overview
A true custom built home with all the sizzle. Home sits on a oversized cul-de-sac lot over looking the water. A stone front exterior accent to go along with a 3-car garage. Professionally landscaped yard with a fenced in yard. Hardwood floors in all living areas, tile in all wet areas and carpet in bedrooms. Gourmet kitchen with granite counter tops, service island, breakfast nook, 42"" custom cabinets with trim, opens to the family room and very spacious. Family room offers a deep vaulted ceiling, gas fireplace, custom trim, opens to kitchen and views of the water. Living room features a high vaulted ceiling, views of the water and is open and airy to rest of the home. Spacious formal dining room offers custom crown molding and chair rail, triple window. Master bedroom has a triple trey ceiling with custom crown molding, 10x10 office or den attached with double doors and an elegant bathroom. Master bathroom has it all-his and hers sinks and closets, vaulted ceiling, shower, Jacuzzi tub, spacious and functional. Office features double french door access from master bedroom and french door access from foyer, high ceiling and could be used for den/office. Foyer- 2 stories with a high vaulted ceiling. This home is a real cream puff and shows like a model home inside and out. Pack your bags, this is the one for you. Square footage is approximate and not guaranteed. Buyer is responsible for verification.
Sale Info
Listing Date: 03-15-2013
Sold Date: 05-29-2013
Aprox Days on Market:
2 month(s), 13 day(s)
Listing Sold:
12 Year(s), 1 month(s), 22 day(s) ago
Asking Price: $299,500
Selling Price: $280,000
Price Difference:
Reduced By $19,500
Agriculture / Farm
Grazing Permits Blm: ,No,
Horse: No
Grazing Permits Forest Service: ,No,
Grazing Permits Private: ,No,
Irrigation Water Rights: ,No,
Farm Credit Service Incl: ,No,
Crops Included: ,No,
Association Fees / Info
Hoa Frequency: Monthly
Hoa Fees: 35
Hoa: 1
Community Features: LongTermRentalAllowed, Pool
Assoc Amenities: Pool
Bathroom Info
Total Baths: 3.00
Halfbaths: 1
Fullbaths: 2
Bedroom Info
Beds: 4
Building Info
New Construction: No
Levels: Two
Year Built: 2007
Mobile Home Remains: ,No,
Zoning: RE
Style: Traditional
Construction Materials: Masonry, VinylSiding
Buyer Compensation
Exterior Features
Spa: No
Patio and Porch Features: RearPorch, Deck, FrontPorch, Patio, Porch, Screened
Pool Features: Community, OutdoorPool
Foundation: Slab
Exterior Features: Deck, Fence, SprinklerIrrigation, Porch, Patio
Financial
Lease Renewal Option: ,No,
Garage / Parking
Parking Capacity: 6
Garage: Yes
Carport: No
Parking Type: Attached, Garage, ThreeCarGarage, GarageDoorOpener
Open Parking: No
Attached Garage: Yes
Garage Spaces: 3
Green / Env Info
Interior Features
Floor Cover: Carpet, Tile, Wood
Fireplace: No
Laundry Features: WasherHookup
Furnished: Unfurnished
Interior Features: WindowTreatments, BreakfastBar, BedroomonMainLevel, BreakfastArea, EntranceFoyer, KitchenIsland
Appliances: Dishwasher, Disposal, Microwave, Range, Refrigerator, Dryer, Washer
Lot Info
Lease Considered: ,No,
Lease Assignable: ,No,
Acres: 0.00
Land Lease: No
Lot Description: CulDeSac, FloodZone, IrregularLot, LakeFront, OutsideCityLimits, Pond
Misc
Pool Private: No
Offer Compensation
Other School Info
Property Info
County: Horry
View: No
Senior Community: No
Stipulation of Sale: None
Property Sub Type Additional: Detached
Property Attached: No
Disclosures: CovenantsRestrictionsDisclosure,SellerDisclosure
Rent Control: No
Construction: Resale
Room Info
Basement: ,No,
Sold Info
Sold Date: 2013-05-29T00:00:00
Sqft Info
Building Sqft: 3080
Sqft: 2450
Tax Info
Tax Legal Description: Lot 21
Unit Info
Utilities / Hvac
Heating: Central, Electric
Cooling: CentralAir
Electric On Property: No
Cooling: Yes
Utilities Available: CableAvailable, ElectricityAvailable, PhoneAvailable, SewerAvailable, UndergroundUtilities, WaterAvailable
Heating: Yes
Water Source: Public
Waterfront / Water
Waterfront: Yes
Waterfront Features: Pond
Schools
Elem: Burgess Elementary School
Middle: Saint James Middle School
High: Saint James High School
Directions
17 Bypass to Holmestown Rd, left into The Gates (2nd entrance), right on Capua Ct.Courtesy of Cb Sea Coast Advantage Mi - Main Line: 843-650-0998
Real Estate Websites by Dynamic IDX, LLC

 MLS# 911871
MLS# 911871 


 Provided courtesy of © Copyright 2025 Coastal Carolinas Multiple Listing Service, Inc.®. Information Deemed Reliable but Not Guaranteed. © Copyright 2025 Coastal Carolinas Multiple Listing Service, Inc.® MLS. All rights reserved. Information is provided exclusively for consumers’ personal, non-commercial use, that it may not be used for any purpose other than to identify prospective properties consumers may be interested in purchasing.
Images related to data from the MLS is the sole property of the MLS and not the responsibility of the owner of this website. MLS IDX data last updated on 07-21-2025 11:19 AM EST.
Any images related to data from the MLS is the sole property of the MLS and not the responsibility of the owner of this website.
Provided courtesy of © Copyright 2025 Coastal Carolinas Multiple Listing Service, Inc.®. Information Deemed Reliable but Not Guaranteed. © Copyright 2025 Coastal Carolinas Multiple Listing Service, Inc.® MLS. All rights reserved. Information is provided exclusively for consumers’ personal, non-commercial use, that it may not be used for any purpose other than to identify prospective properties consumers may be interested in purchasing.
Images related to data from the MLS is the sole property of the MLS and not the responsibility of the owner of this website. MLS IDX data last updated on 07-21-2025 11:19 AM EST.
Any images related to data from the MLS is the sole property of the MLS and not the responsibility of the owner of this website.