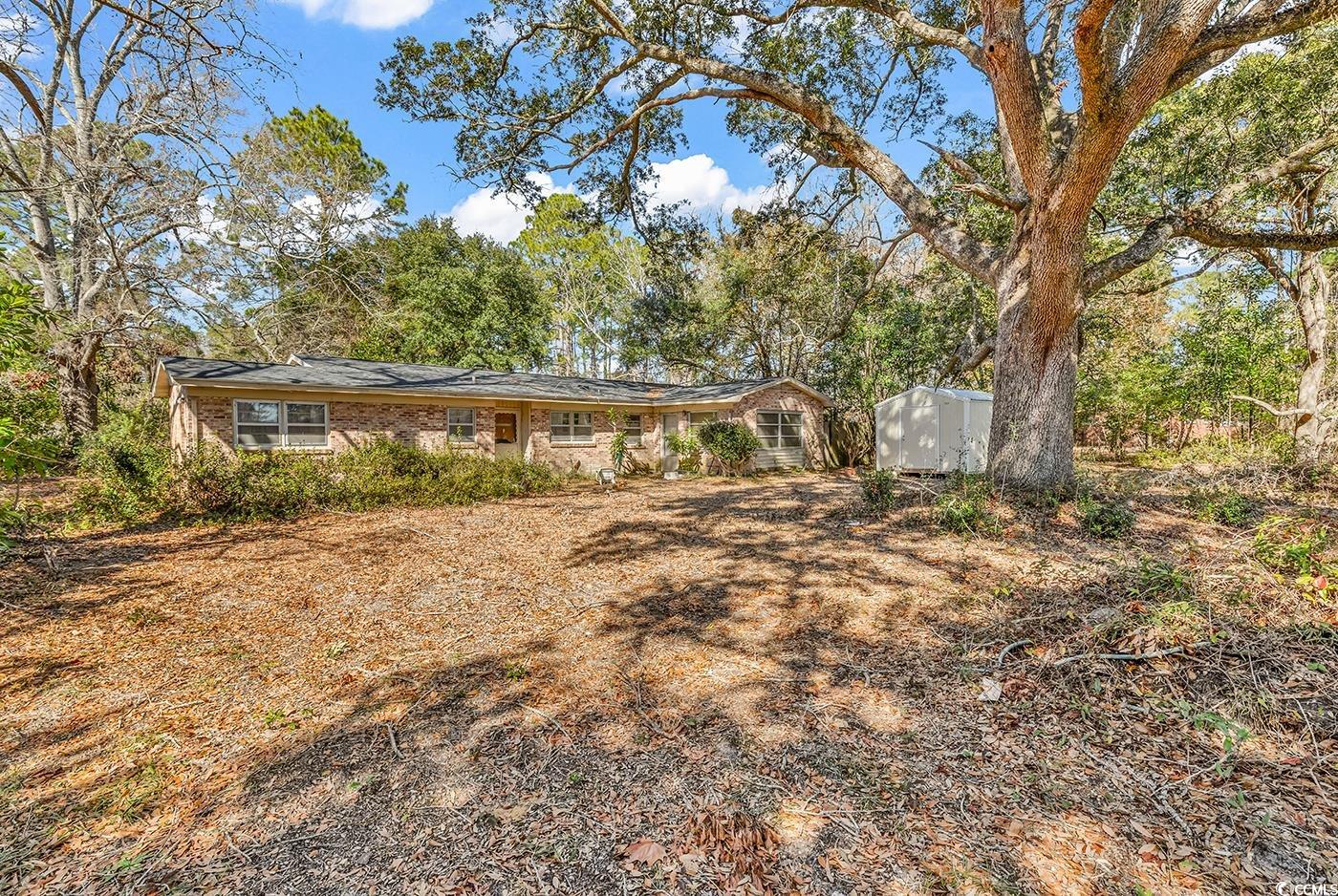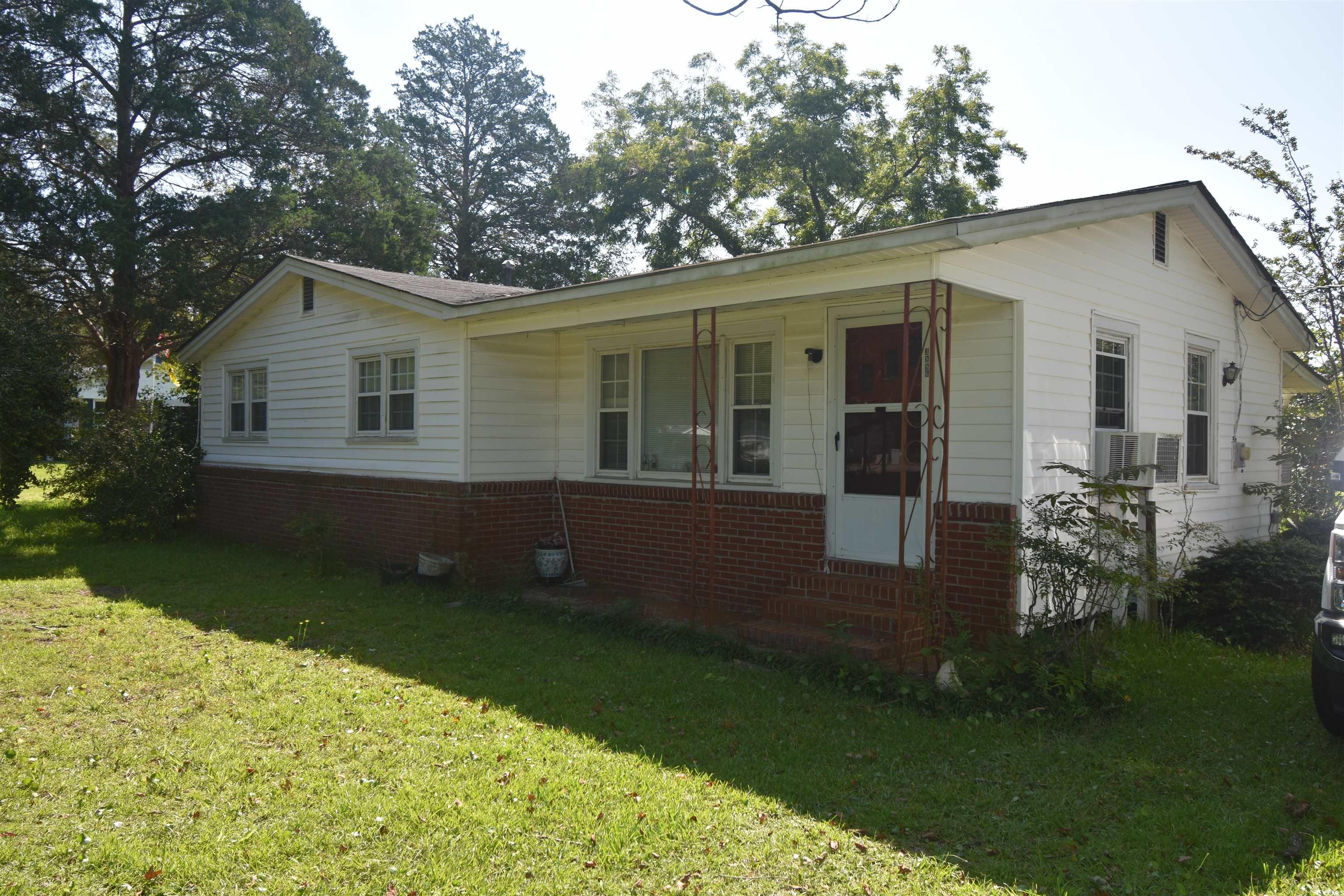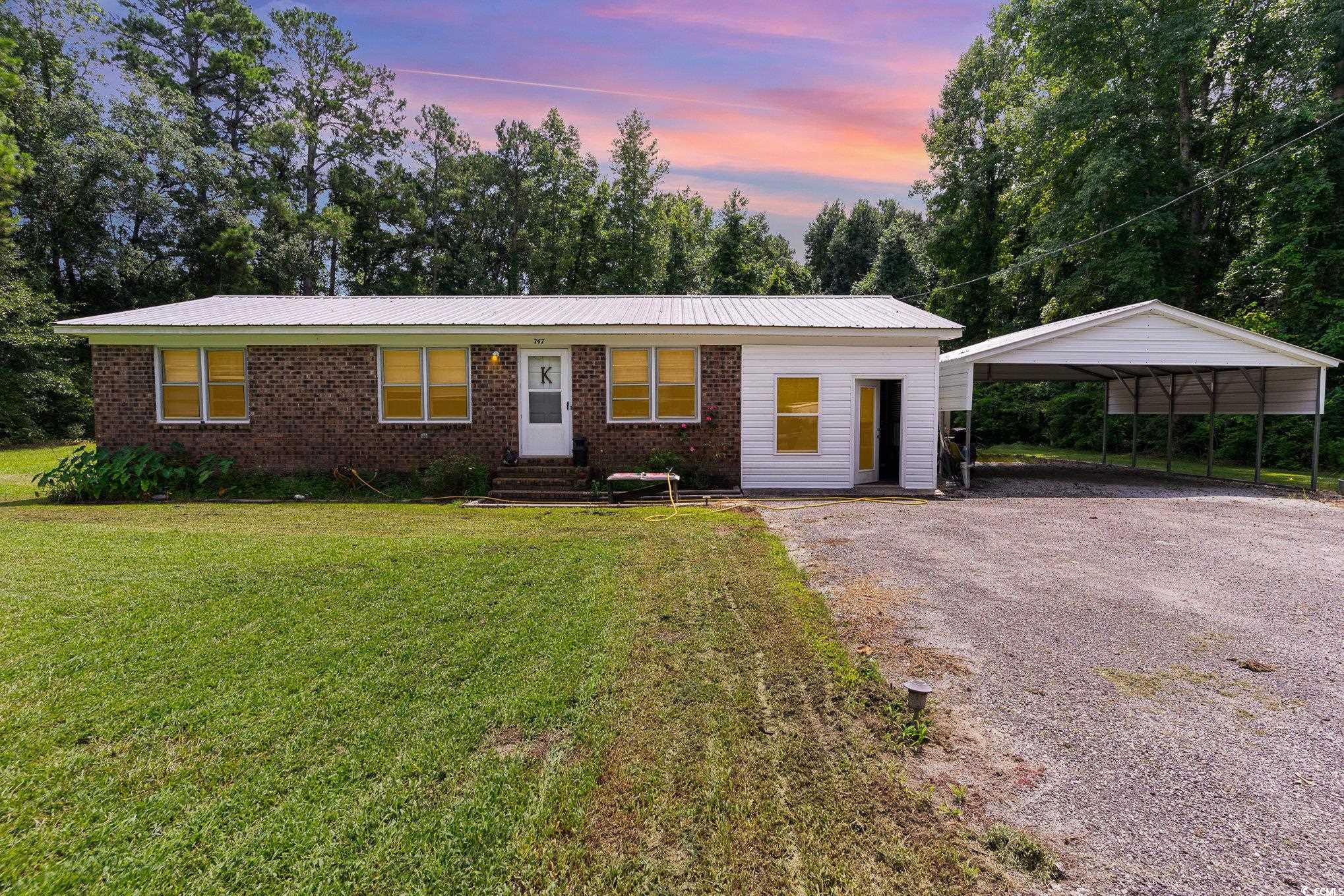Conway, SC 29526
- 3Beds
- 2Full Baths
- N/AHalf Baths
- 1,401SqFt
- 2012Year Built
- 0.00Acres
- MLS# 1303400
- Residential
- Detached
- Sold
- Approx Time on Market3 months,
- AreaConway Central Between 501 & 701 / North of 501
- CountyHorry
- Subdivision Tiger Grand - Conway
Overview
New 3 bedroom 2 bath home in the Rivertown Row! Home features excellent floor plan with cathedral ceilings in living area, separate dining and breakfast area, double bowl sinks in master bath with large Walk in Closet, ceramic tile floors in wet areas, stainless appliances, 42"" upper cabinets, adult height vanities, craftsman style gable accents and carriage style garage hardware and much more! Plus, all homes in Rivertown Row come standard with the luxury of natural gas heat for 25% warmer air flow and natural Gas Hot water heaters for a seemingly endless supply of hot water as well as Natural Gas Cook Range. In Addition, all heating and air components come with an extended 10 year parts warranty on all equipment! The highly desired Rivertown Row is a centrally located community, close to dining, shopping, and entertainment. Come see the value and difference of the homes in Rivertown Row!! 100% USDA financing available!!! Call Today!
Sale Info
Listing Date: 02-22-2013
Sold Date: 05-23-2013
Aprox Days on Market:
3 month(s), 0 day(s)
Listing Sold:
12 Year(s), 2 month(s), 17 day(s) ago
Asking Price: $129,999
Selling Price: $136,871
Price Difference:
Increase $6,872
Agriculture / Farm
Grazing Permits Blm: ,No,
Horse: No
Grazing Permits Forest Service: ,No,
Grazing Permits Private: ,No,
Irrigation Water Rights: ,No,
Farm Credit Service Incl: ,No,
Crops Included: ,No,
Association Fees / Info
Hoa Frequency: Monthly
Hoa: No
Community Features: LongTermRentalAllowed
Bathroom Info
Total Baths: 2.00
Fullbaths: 2
Bedroom Info
Beds: 3
Building Info
New Construction: Yes
Levels: One
Year Built: 2012
Mobile Home Remains: ,No,
Zoning: R1
Style: Ranch
Development Status: NewConstruction
Construction Materials: VinylSiding
Buyer Compensation
Exterior Features
Spa: No
Patio and Porch Features: RearPorch, FrontPorch, Patio
Foundation: Slab
Exterior Features: Porch, Patio
Financial
Lease Renewal Option: ,No,
Garage / Parking
Parking Capacity: 2
Garage: Yes
Carport: No
Parking Type: Attached, Garage, TwoCarGarage, GarageDoorOpener
Open Parking: No
Attached Garage: Yes
Garage Spaces: 2
Green / Env Info
Green Energy Efficient: Doors, Windows
Interior Features
Floor Cover: Carpet, Tile, Vinyl
Door Features: InsulatedDoors
Fireplace: No
Laundry Features: WasherHookup
Furnished: Unfurnished
Interior Features: Attic, PermanentAtticStairs, BreakfastBar, BreakfastArea, EntranceFoyer, StainlessSteelAppliances
Appliances: Dishwasher, Disposal, Microwave, Range
Lot Info
Lease Considered: ,No,
Lease Assignable: ,No,
Acres: 0.00
Lot Size: 0 x 0 x 0 x 0
Land Lease: No
Lot Description: CityLot, Rectangular
Misc
Pool Private: No
Offer Compensation
Other School Info
Property Info
County: Horry
View: No
Senior Community: No
Stipulation of Sale: None
Property Sub Type Additional: Detached
Property Attached: No
Security Features: SmokeDetectors
Disclosures: CovenantsRestrictionsDisclosure
Rent Control: No
Construction: NeverOccupied
Room Info
Basement: ,No,
Sold Info
Sold Date: 2013-05-23T00:00:00
Sqft Info
Building Sqft: 2001
Sqft: 1401
Tax Info
Tax Legal Description: Lot 9
Unit Info
Utilities / Hvac
Heating: ForcedAir, Gas
Cooling: CentralAir
Electric On Property: No
Cooling: Yes
Utilities Available: CableAvailable, ElectricityAvailable, NaturalGasAvailable, Other, PhoneAvailable, SewerAvailable, UndergroundUtilities, WaterAvailable
Heating: Yes
Water Source: Public
Waterfront / Water
Waterfront: No
Schools
Elem: Homewood Elementary School
Middle: Whittemore Park Middle School
High: Conway High School
Directions
Take Hwy 501 West thru Conway. Turn right onto Cultra Road (The Intersection at Wal-Mart in Conway). Go Mile Turn Right into Tiger Grand. Sign in YardCourtesy of Re/max Ocean Forest
Real Estate Websites by Dynamic IDX, LLC

 MLS# 916025
MLS# 916025 


 Provided courtesy of © Copyright 2025 Coastal Carolinas Multiple Listing Service, Inc.®. Information Deemed Reliable but Not Guaranteed. © Copyright 2025 Coastal Carolinas Multiple Listing Service, Inc.® MLS. All rights reserved. Information is provided exclusively for consumers’ personal, non-commercial use, that it may not be used for any purpose other than to identify prospective properties consumers may be interested in purchasing.
Images related to data from the MLS is the sole property of the MLS and not the responsibility of the owner of this website. MLS IDX data last updated on 08-08-2025 11:50 PM EST.
Any images related to data from the MLS is the sole property of the MLS and not the responsibility of the owner of this website.
Provided courtesy of © Copyright 2025 Coastal Carolinas Multiple Listing Service, Inc.®. Information Deemed Reliable but Not Guaranteed. © Copyright 2025 Coastal Carolinas Multiple Listing Service, Inc.® MLS. All rights reserved. Information is provided exclusively for consumers’ personal, non-commercial use, that it may not be used for any purpose other than to identify prospective properties consumers may be interested in purchasing.
Images related to data from the MLS is the sole property of the MLS and not the responsibility of the owner of this website. MLS IDX data last updated on 08-08-2025 11:50 PM EST.
Any images related to data from the MLS is the sole property of the MLS and not the responsibility of the owner of this website.