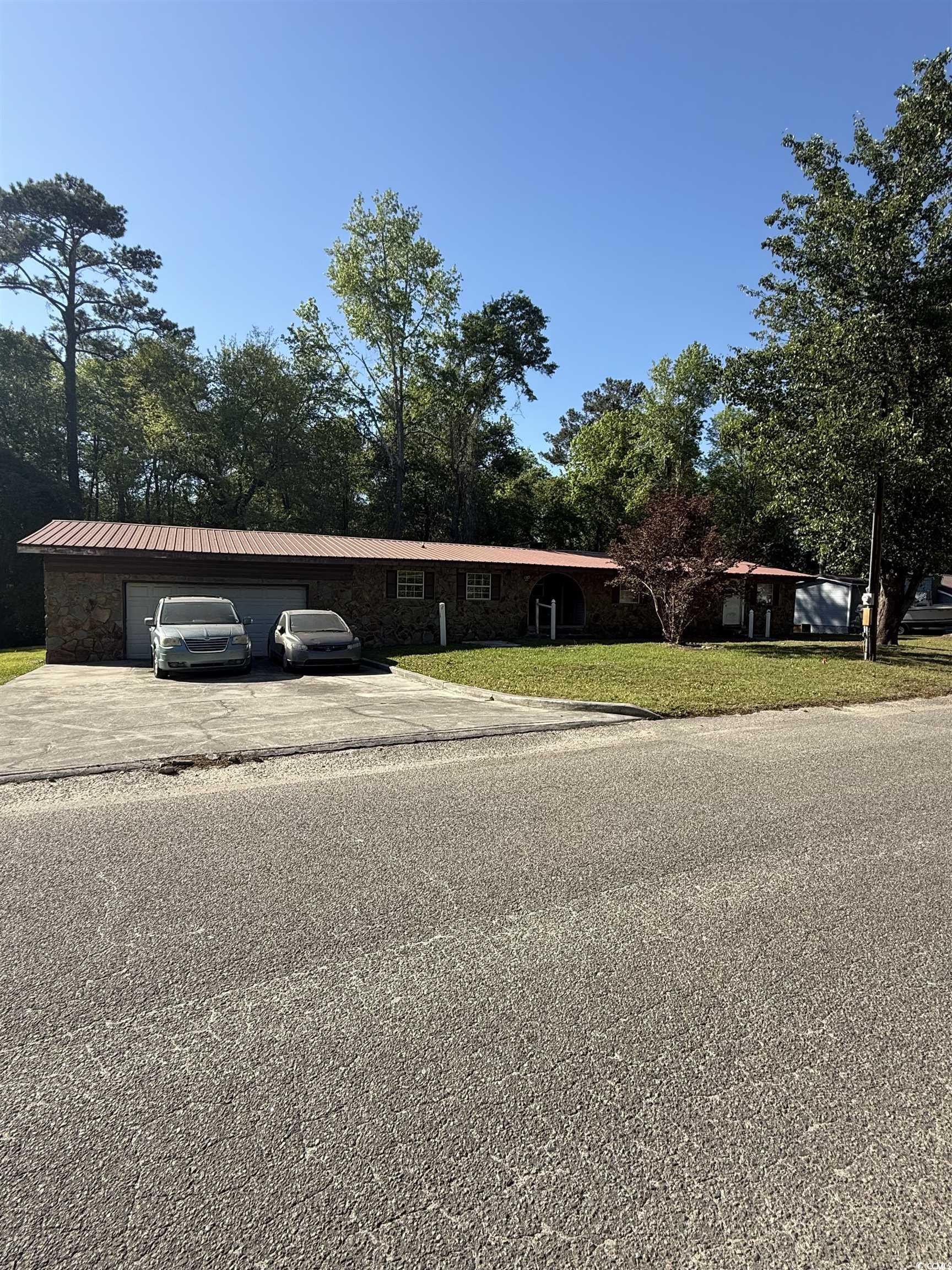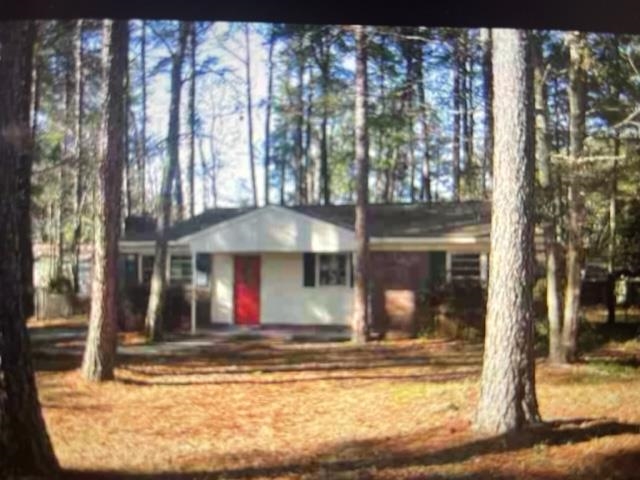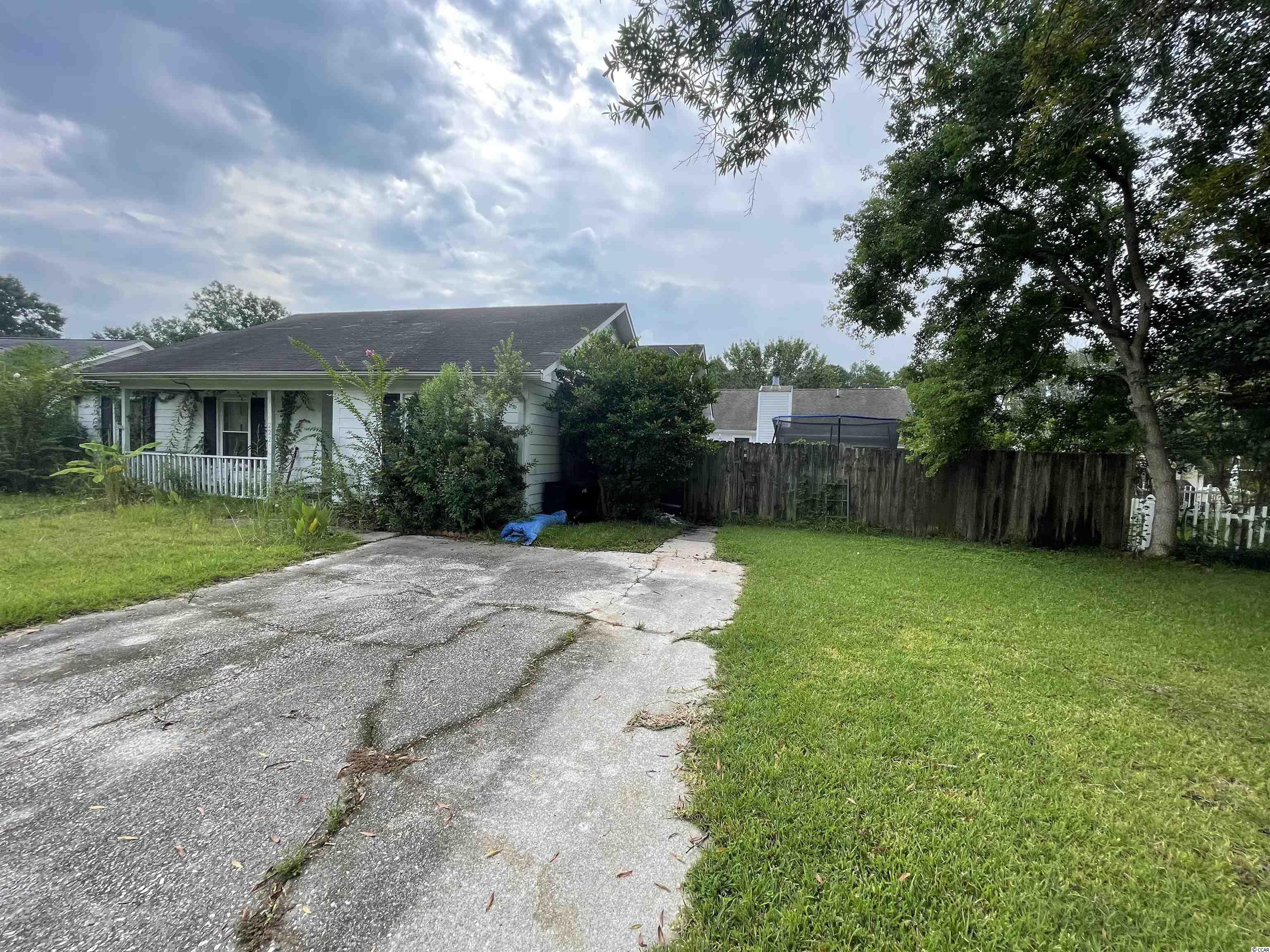Myrtle Beach, SC 29579
- 3Beds
- 2Full Baths
- N/AHalf Baths
- 1,400SqFt
- 2003Year Built
- 0.00Acres
- MLS# 1219676
- Residential
- Detached
- Sold
- Approx Time on Market1 month, 30 days
- AreaMyrtle Beach Area--Carolina Forest
- CountyHorry
- Subdivision Carolina Forest - Avalon
Overview
Beautiful 3 bedroom 2 full bath detached residential home that has been very well maintained in the Avalon subdivision in the Carolina Forest Area. Avalon is only a 15 minute drive away from the beach and centrally located close to Myrtle Beach Airport, restaurants, Carolina Forest shopping center, Tanger Outlets, and Coastal Carolina University. You could not ask for a better location! 206 Bittersweet Lane is tucked away in Avalon and sits in a cul-de-sac. The house is backed up to a quiet landscaped area and sits far enough away from the road that there is no major noise. The exterior features vinyl siding before stepping through the front door. Once inside you immediately notice the bright lighting and open floor plan. When you walk through the front door, to the left there is a first floor full bathroom, 2 bedrooms, and 2 linen closets. Walking through the foyer opens up to the big living room and dining area. This part of the house is great in natural lighting with the patio door and bump out tri-panel windows. The kitchen has a ton of space and features a refrigerator, dishwasher, garbage disposal, track lights, and breakfast bar. The kitchen also has a good size pantry and plenty of additional storage. In the back of the kitchen there is a door that opens up to the garage. The garage is very large measuring 185 x 25 and can fit 2 cars. The first floor also features the master bedroom and bathroom and storage closet with washer & dryer hookups. The master bedroom is very large and features a walk-in closet, double windows, and a large private bathroom. The master bathroom features a large shower and garden tub & a single bowl vanity with lots of counter space. Going out the living room door there is a medium sized patio which is perfect for a grill and patio furniture to entertain family and friends. On each side of the house there is a small fence to keep the backyard private. The best part about this house is the Avalon community itself. The community has very-well maintained landscaping and is very private/quiet.
Sale Info
Listing Date: 12-15-2012
Sold Date: 02-15-2013
Aprox Days on Market:
1 month(s), 30 day(s)
Listing Sold:
12 Year(s), 5 month(s), 5 day(s) ago
Asking Price: $119,700
Selling Price: $115,000
Price Difference:
Reduced By $4,700
Agriculture / Farm
Grazing Permits Blm: ,No,
Horse: No
Grazing Permits Forest Service: ,No,
Grazing Permits Private: ,No,
Irrigation Water Rights: ,No,
Farm Credit Service Incl: ,No,
Crops Included: ,No,
Association Fees / Info
Hoa Frequency: Monthly
Hoa Fees: 58
Hoa: No
Community Features: Other, Pool
Assoc Amenities: Other, Pool
Bathroom Info
Total Baths: 2.00
Fullbaths: 2
Bedroom Info
Beds: 3
Building Info
New Construction: No
Levels: One
Year Built: 2003
Mobile Home Remains: ,No,
Zoning: PUD
Style: Ranch
Construction Materials: VinylSiding
Buyer Compensation
Exterior Features
Spa: No
Patio and Porch Features: RearPorch, FrontPorch, Patio
Pool Features: Association, Community
Foundation: Slab
Exterior Features: Fence, Porch, Patio
Financial
Lease Renewal Option: ,No,
Garage / Parking
Parking Capacity: 4
Garage: Yes
Carport: No
Parking Type: Attached, Garage, TwoCarGarage, GarageDoorOpener
Open Parking: No
Attached Garage: Yes
Garage Spaces: 2
Green / Env Info
Green Energy Efficient: Doors, Windows
Interior Features
Floor Cover: Carpet, Laminate, Tile
Door Features: InsulatedDoors
Fireplace: No
Laundry Features: WasherHookup
Furnished: Unfurnished
Interior Features: WindowTreatments, BreakfastBar, BedroomonMainLevel, EntranceFoyer
Appliances: Dishwasher, Freezer, Disposal, Range, Refrigerator, RangeHood
Lot Info
Lease Considered: ,No,
Lease Assignable: ,No,
Acres: 0.00
Lot Size: 0 x 0 x 0 x 0
Land Lease: No
Lot Description: CulDeSac, OutsideCityLimits
Misc
Pool Private: No
Offer Compensation
Other School Info
Property Info
County: Horry
View: No
Senior Community: No
Stipulation of Sale: None
Property Sub Type Additional: Detached
Property Attached: No
Security Features: SmokeDetectors
Rent Control: No
Construction: Resale
Room Info
Basement: ,No,
Sold Info
Sold Date: 2013-02-15T00:00:00
Sqft Info
Building Sqft: 1800
Sqft: 1400
Tax Info
Tax Legal Description: Lot 45, PH IA
Unit Info
Utilities / Hvac
Heating: Central, Electric
Cooling: CentralAir
Electric On Property: No
Cooling: Yes
Sewer: SepticTank
Utilities Available: CableAvailable, ElectricityAvailable, PhoneAvailable, SewerAvailable, SepticAvailable, UndergroundUtilities, WaterAvailable
Heating: Yes
Water Source: Public
Waterfront / Water
Waterfront: No
Directions
Turn on Carolina Forest Blvd off of US Highway 501. Avalon is on the left hand side a couple miles down Carolina Forest Blvd. After turning into Avalon, make your second left on Thistle Lane and Bittersweet Lane is your first left. House is at the end of the cul-de-sac on the left hand side.Courtesy of Jerry Pinkas R E Experts - Main Line: 843-839-9870
Real Estate Websites by Dynamic IDX, LLC

 MLS# 901089
MLS# 901089 


 Provided courtesy of © Copyright 2025 Coastal Carolinas Multiple Listing Service, Inc.®. Information Deemed Reliable but Not Guaranteed. © Copyright 2025 Coastal Carolinas Multiple Listing Service, Inc.® MLS. All rights reserved. Information is provided exclusively for consumers’ personal, non-commercial use, that it may not be used for any purpose other than to identify prospective properties consumers may be interested in purchasing.
Images related to data from the MLS is the sole property of the MLS and not the responsibility of the owner of this website. MLS IDX data last updated on 07-20-2025 3:15 PM EST.
Any images related to data from the MLS is the sole property of the MLS and not the responsibility of the owner of this website.
Provided courtesy of © Copyright 2025 Coastal Carolinas Multiple Listing Service, Inc.®. Information Deemed Reliable but Not Guaranteed. © Copyright 2025 Coastal Carolinas Multiple Listing Service, Inc.® MLS. All rights reserved. Information is provided exclusively for consumers’ personal, non-commercial use, that it may not be used for any purpose other than to identify prospective properties consumers may be interested in purchasing.
Images related to data from the MLS is the sole property of the MLS and not the responsibility of the owner of this website. MLS IDX data last updated on 07-20-2025 3:15 PM EST.
Any images related to data from the MLS is the sole property of the MLS and not the responsibility of the owner of this website.