Murrells Inlet, SC 29576
- 3Beds
- 2Full Baths
- N/AHalf Baths
- 1,601SqFt
- 2000Year Built
- 0.00Acres
- MLS# 1217192
- Residential
- Detached
- Sold
- Approx Time on Market10 months, 8 days
- AreaSurfside Area-Glensbay To Gc Connector
- CountyHorry
- Subdivision Woodlake Village
Overview
TALK ABOUT A CREAM PUFF!! This beauty sits on a quiet cul de sac in the newest and final phase of Woodlake Village and is in perfect move-in condition!! This great ADULT community offers so much and talk about location, location!! Everything you could want or need is just a short ride away. The homes on Oriole Drive have completely different floor plans from the rest of the community and of course being in the last phase, this home is newer and that is always an advantage. Home is fully furnished with beautiful top quality furniture and will convey if desired- talk about perfect! Very open and spacious floor plans greets you as you enter the home. Split bedroom plan is so nice for when guest arrive. Master bedroom is large and will accomodate the largest of bedroom sets with ease. Master bath has walk-in glass shower, double vanity and linen closet- definitely pluses! White on white kitchen is a chef's delight and offers lots of cabinets and counterspace. Newer dishwasher,disposal, microwave and side by side fridge certainly make preparing your favorite meals a breeze! Huge pantry and cheery breakfast nook truly complete this great kitchen. A bright and sunny Carolina room with pretty wood-look laminate floors overlooks the backyard. This room will soon become your favorite place to retreat to where you can just relax, watch t.v. or read a good book. Plantation shutters through out the home add some much value and ambiance -truly beautiful! Newer heat/air system is 13 seer and very energy efficient. Newer hot water heater. Ceiling fans in bedrooms, living room, and Carolina room. Spacious double garage has pull down stairs that lead up to floored attic storage space which we all need and love to have! A one year home warranty is being provided to new owners by seller. SO-- If you are looking for a great home that is in move-in condition- look no more- here it is just waiting for you!! WOW!! THIS CREAM PUFF HAS JUST HAD A LARGE PRICE REDUCTION- WHAT A FABULOUS BUY!! NEWS FLASH!! JUST HAD ANOTHER LARGE PRICE REDUCTION!!!
Sale Info
Listing Date: 10-25-2012
Sold Date: 09-03-2013
Aprox Days on Market:
10 month(s), 8 day(s)
Listing Sold:
11 Year(s), 11 month(s), 1 day(s) ago
Asking Price: $176,021
Selling Price: $158,000
Price Difference:
Reduced By $6,921
Agriculture / Farm
Grazing Permits Blm: ,No,
Horse: No
Grazing Permits Forest Service: ,No,
Grazing Permits Private: ,No,
Irrigation Water Rights: ,No,
Farm Credit Service Incl: ,No,
Crops Included: ,No,
Association Fees / Info
Hoa Frequency: Quarterly
Hoa Fees: 28
Hoa: 1
Community Features: Clubhouse, Pool, RecreationArea, TennisCourts, LongTermRentalAllowed
Assoc Amenities: Clubhouse, OwnerAllowedMotorcycle, Pool, TennisCourts, TenantAllowedMotorcycle
Bathroom Info
Total Baths: 2.00
Fullbaths: 2
Bedroom Info
Beds: 3
Building Info
New Construction: No
Levels: One
Year Built: 2000
Mobile Home Remains: ,No,
Zoning: RES
Style: Ranch
Construction Materials: VinylSiding
Buyer Compensation
Exterior Features
Spa: No
Patio and Porch Features: Patio
Pool Features: Association, Community
Foundation: Slab
Exterior Features: SprinklerIrrigation, Patio
Financial
Lease Renewal Option: ,No,
Garage / Parking
Parking Capacity: 2
Garage: Yes
Carport: No
Parking Type: Attached, Garage, TwoCarGarage, GarageDoorOpener
Open Parking: No
Attached Garage: Yes
Garage Spaces: 2
Green / Env Info
Green Energy Efficient: Doors, Windows
Interior Features
Floor Cover: Carpet, Laminate, Tile, Vinyl
Door Features: InsulatedDoors, StormDoors
Fireplace: No
Laundry Features: WasherHookup
Furnished: Furnished
Interior Features: Attic, Furnished, PermanentAtticStairs, SplitBedrooms, WindowTreatments, BreakfastBar, BreakfastArea
Appliances: Dishwasher, Disposal, Microwave, Range, Refrigerator, Dryer, Washer
Lot Info
Lease Considered: ,No,
Lease Assignable: ,No,
Acres: 0.00
Lot Size: 36x180x133x133
Land Lease: No
Lot Description: CulDeSac, IrregularLot, OutsideCityLimits
Misc
Pool Private: No
Offer Compensation
Other School Info
Property Info
County: Horry
View: No
Senior Community: Yes
Stipulation of Sale: None
Property Sub Type Additional: Detached
Property Attached: No
Security Features: SecuritySystem, SmokeDetectors
Disclosures: CovenantsRestrictionsDisclosure,SellerDisclosure
Rent Control: No
Construction: Resale
Room Info
Basement: ,No,
Sold Info
Sold Date: 2013-09-03T00:00:00
Sqft Info
Building Sqft: 2001
Sqft: 1601
Tax Info
Tax Legal Description: Lot 37, PH I-B
Unit Info
Utilities / Hvac
Heating: Central, Electric
Cooling: AtticFan, CentralAir
Electric On Property: No
Cooling: Yes
Utilities Available: CableAvailable, ElectricityAvailable, PhoneAvailable, SewerAvailable, UndergroundUtilities, WaterAvailable
Heating: Yes
Water Source: Public
Waterfront / Water
Waterfront: No
Schools
Elem: Seaside Elementary School
Middle: Saint James Middle School
High: Saint James High School
Directions
From Murrells Inlet proceed north on Bypass 17, turn right onto Sweetwater/Woodlake Entrance, go straight on Wood Thrush Drive, make 1st left onto Oriole Drive, make left again - go straight to cul-de-sac - house is on the left side #2488.Courtesy of Century 21 Broadhurst
Real Estate Websites by Dynamic IDX, LLC
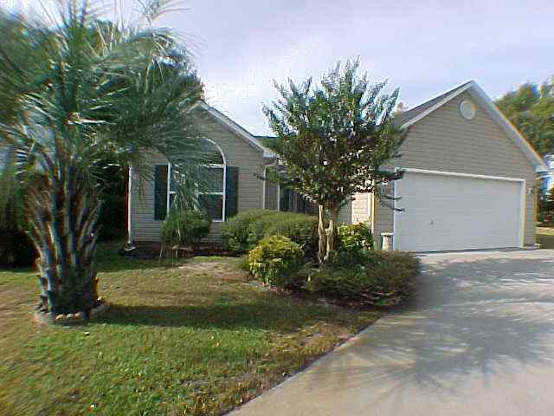
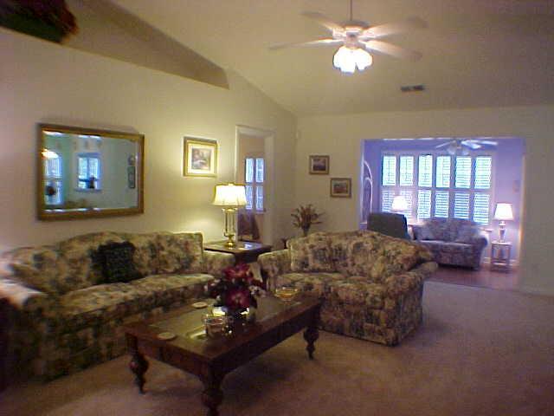
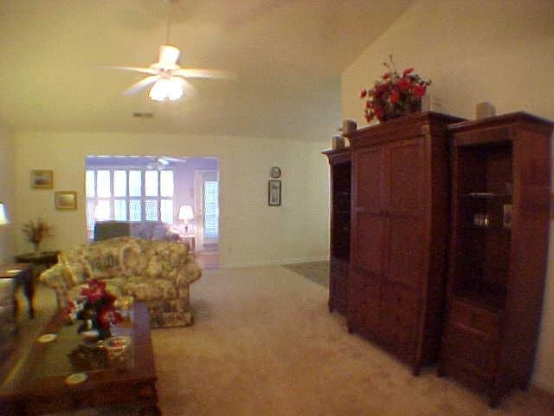
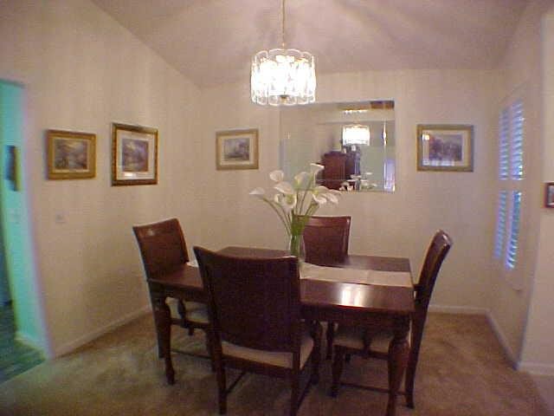
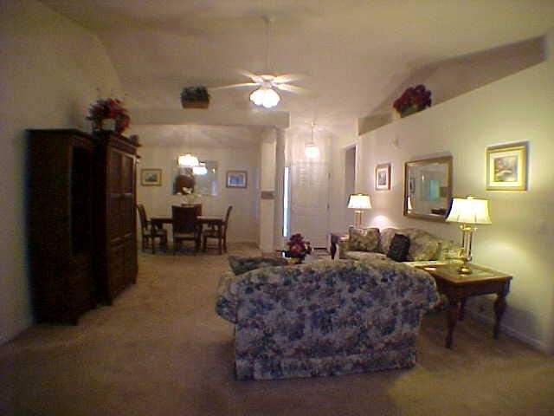
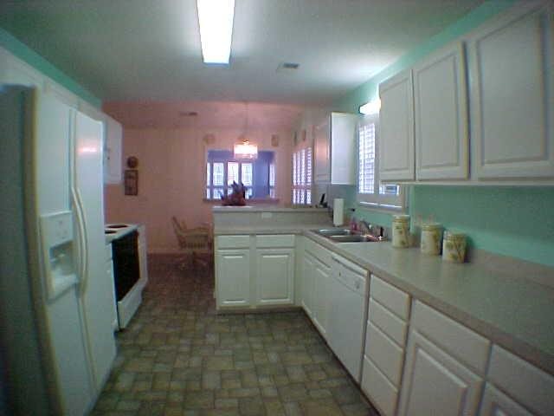
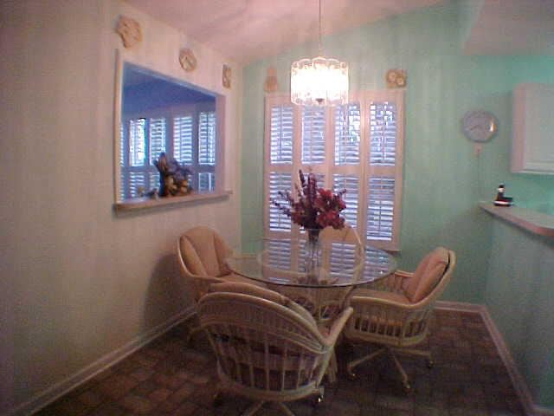
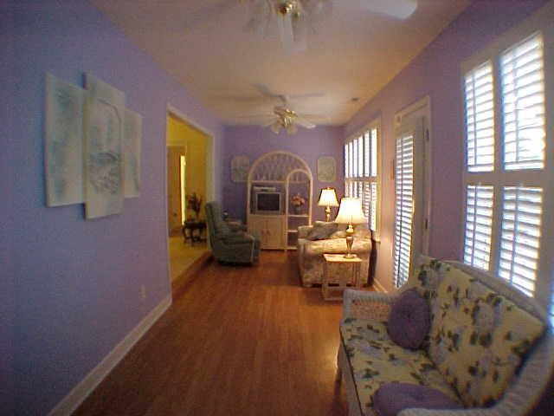
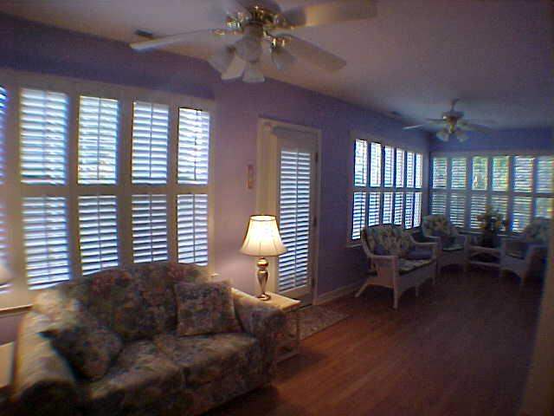
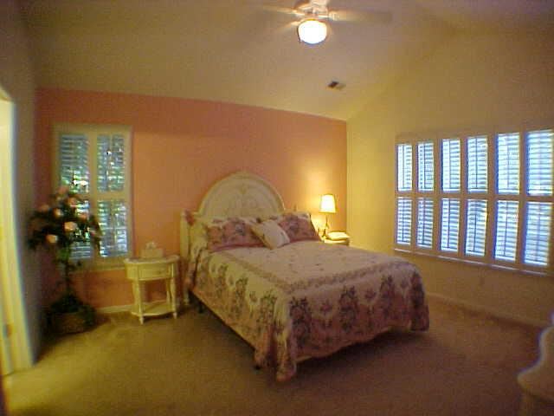
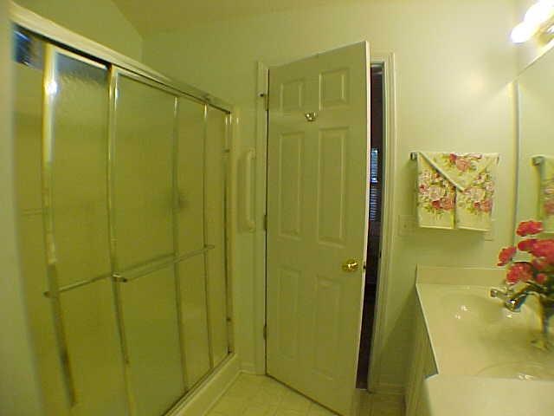
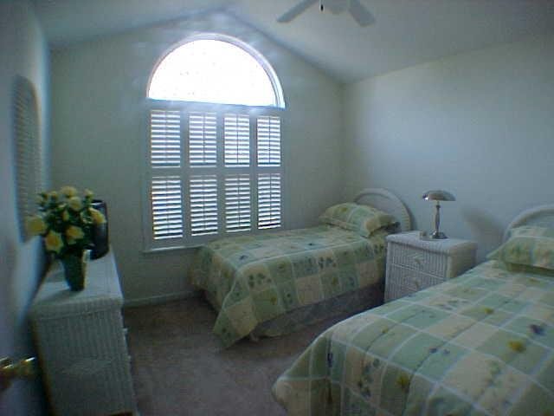
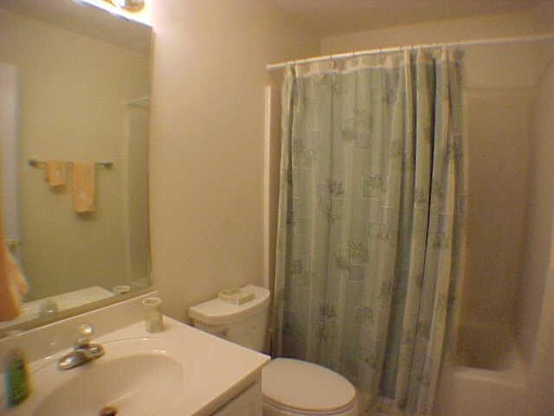
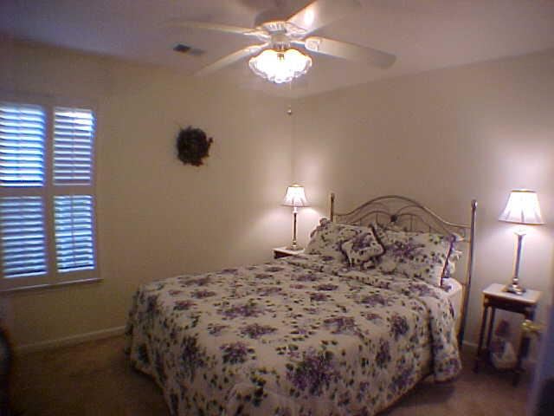
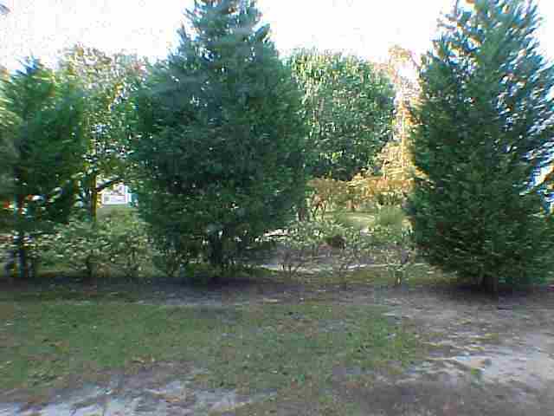
 MLS# 916059
MLS# 916059 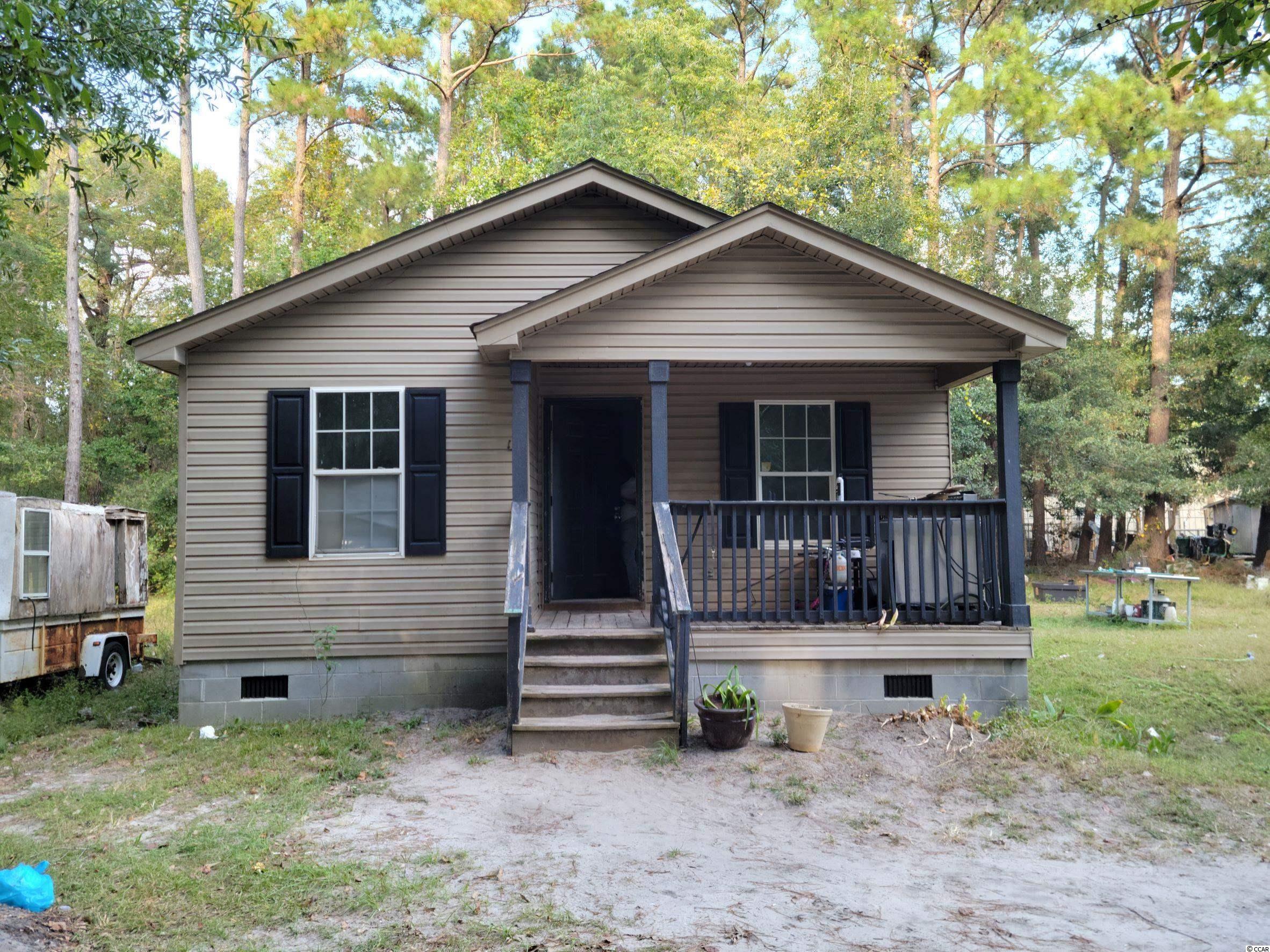
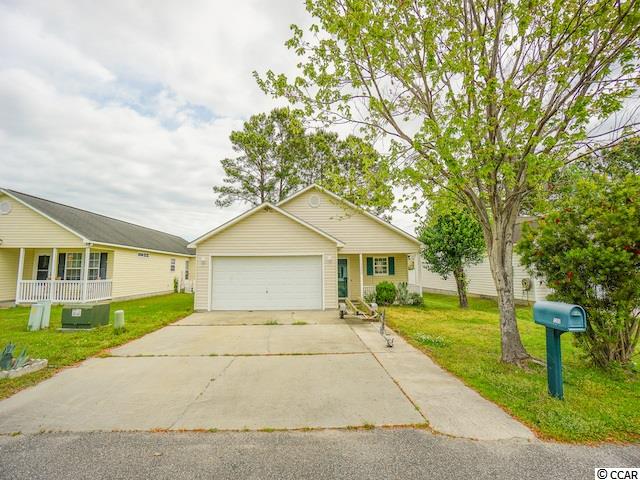
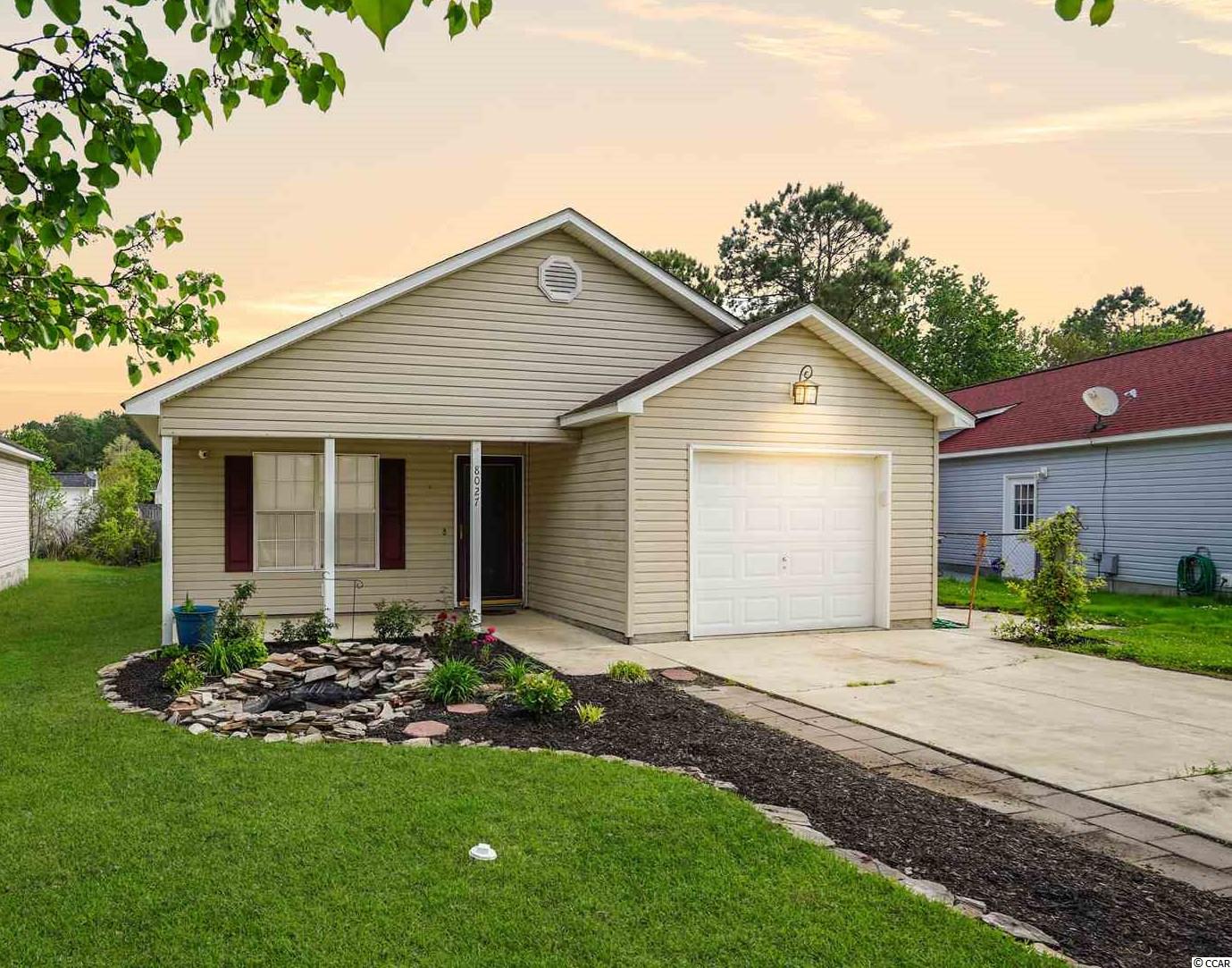
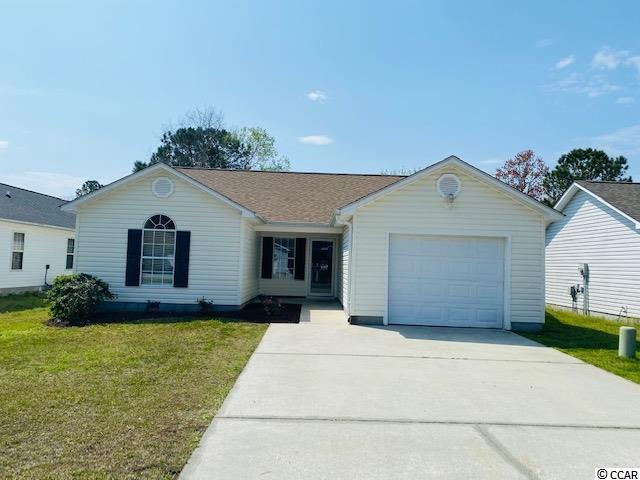
 Provided courtesy of © Copyright 2025 Coastal Carolinas Multiple Listing Service, Inc.®. Information Deemed Reliable but Not Guaranteed. © Copyright 2025 Coastal Carolinas Multiple Listing Service, Inc.® MLS. All rights reserved. Information is provided exclusively for consumers’ personal, non-commercial use, that it may not be used for any purpose other than to identify prospective properties consumers may be interested in purchasing.
Images related to data from the MLS is the sole property of the MLS and not the responsibility of the owner of this website. MLS IDX data last updated on 08-03-2025 11:49 PM EST.
Any images related to data from the MLS is the sole property of the MLS and not the responsibility of the owner of this website.
Provided courtesy of © Copyright 2025 Coastal Carolinas Multiple Listing Service, Inc.®. Information Deemed Reliable but Not Guaranteed. © Copyright 2025 Coastal Carolinas Multiple Listing Service, Inc.® MLS. All rights reserved. Information is provided exclusively for consumers’ personal, non-commercial use, that it may not be used for any purpose other than to identify prospective properties consumers may be interested in purchasing.
Images related to data from the MLS is the sole property of the MLS and not the responsibility of the owner of this website. MLS IDX data last updated on 08-03-2025 11:49 PM EST.
Any images related to data from the MLS is the sole property of the MLS and not the responsibility of the owner of this website.