Surfside Beach, SC 29575
- 4Beds
- 3Full Baths
- 1Half Baths
- 2,300SqFt
- 2003Year Built
- 0.00Acres
- MLS# 1213963
- Residential
- Detached
- Sold
- Approx Time on Market9 months, 2 days
- AreaSurfside Beach--East of 17 and South of Surfside Drive
- CountyHorry
- Subdivision Ocean Breezes
Overview
This is a quaint Charleston style community with much to offer in the house and the surrounding area. The lawn is always cut and the pool is ready for you to relax. This 3 level home has a bedroom and full bath on the bottom floor, main living area on the 2nd level with a half bath and three bedroom on the top floor with two full baths. Enjoy the large balcony year-round. The 2-car garage also has a very large storage closet with electricity. So there's plenty of storage room. You're less than 1/2 mile to the beach so you can walk or take a golf cart ride. At the beach you'll find Surfside Pier, oceanfront dining at River City Cafe and other beachfront establishments. The house is also 1.5 blocks from a city park and the new Surfside Library. The location is excellent and you'll see that when you vist the house. Owners have recently added New Mohawk carpet to the house as well as a new washer/dryer, tile backsplash in the kitchen, fresh paint, new over-range microwave, new faucets, new knobs on the kitchen cabinets and the water heater is less than a year old. The A/C unit is just 2 yrs old and there is a 1 year home warranty for the new home owner. price includes - living room, dining room, master bedroom, second bedroom furniture and some of the ""first floor"" furniture (desk & bed), as well as the golf cart.
Sale Info
Listing Date: 08-27-2012
Sold Date: 05-30-2013
Aprox Days on Market:
9 month(s), 2 day(s)
Listing Sold:
12 Year(s), 2 month(s), 6 day(s) ago
Asking Price: $272,000
Selling Price: $236,000
Price Difference:
Reduced By $29,000
Agriculture / Farm
Grazing Permits Blm: ,No,
Horse: No
Grazing Permits Forest Service: ,No,
Grazing Permits Private: ,No,
Irrigation Water Rights: ,No,
Farm Credit Service Incl: ,No,
Crops Included: ,No,
Association Fees / Info
Hoa Frequency: Monthly
Hoa Fees: 150
Hoa: 1
Community Features: LongTermRentalAllowed, Pool
Assoc Amenities: Pool
Bathroom Info
Total Baths: 4.00
Halfbaths: 1
Fullbaths: 3
Bedroom Info
Beds: 4
Building Info
New Construction: No
Levels: ThreeOrMore
Year Built: 2003
Mobile Home Remains: ,No,
Zoning: Res
Style: RaisedBeach
Construction Materials: VinylSiding, WoodFrame
Buyer Compensation
Exterior Features
Spa: No
Patio and Porch Features: Balcony, Patio
Window Features: StormWindows
Pool Features: Community, OutdoorPool
Foundation: Slab
Exterior Features: Balcony, Patio
Financial
Lease Renewal Option: ,No,
Garage / Parking
Parking Capacity: 3
Garage: Yes
Carport: No
Parking Type: Attached, Garage, TwoCarGarage, GarageDoorOpener
Open Parking: No
Attached Garage: Yes
Garage Spaces: 2
Green / Env Info
Interior Features
Floor Cover: Carpet, Tile, Vinyl, Wood
Door Features: StormDoors
Fireplace: No
Laundry Features: WasherHookup
Interior Features: WindowTreatments, BreakfastBar
Appliances: Dishwasher, Disposal, Microwave, Range, Refrigerator, RangeHood, Dryer, Washer
Lot Info
Lease Considered: ,No,
Lease Assignable: ,No,
Acres: 0.00
Land Lease: No
Lot Description: CityLot, Rectangular
Misc
Pool Private: No
Offer Compensation
Other School Info
Property Info
County: Horry
View: No
Senior Community: No
Stipulation of Sale: None
Property Sub Type Additional: Detached
Property Attached: No
Security Features: SmokeDetectors
Disclosures: CovenantsRestrictionsDisclosure,SellerDisclosure
Rent Control: No
Construction: Resale
Room Info
Basement: ,No,
Sold Info
Sold Date: 2013-05-30T00:00:00
Sqft Info
Building Sqft: 2700
Sqft: 2300
Tax Info
Tax Legal Description: Lot 9
Unit Info
Utilities / Hvac
Heating: Central, Electric
Cooling: AtticFan, CentralAir
Electric On Property: No
Cooling: Yes
Utilities Available: CableAvailable, ElectricityAvailable, PhoneAvailable, SewerAvailable, UndergroundUtilities, WaterAvailable
Heating: Yes
Water Source: Public
Waterfront / Water
Waterfront: No
Schools
Elem: Seaside Elementary School
Middle: Saint James Middle School
High: Saint James High School
Courtesy of Century 21 Boling & Associates - Cell: 843-457-9585
Real Estate Websites by Dynamic IDX, LLC

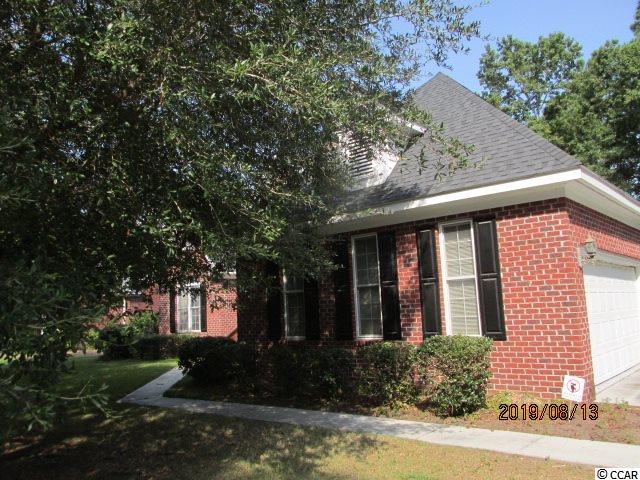
 MLS# 1917791
MLS# 1917791 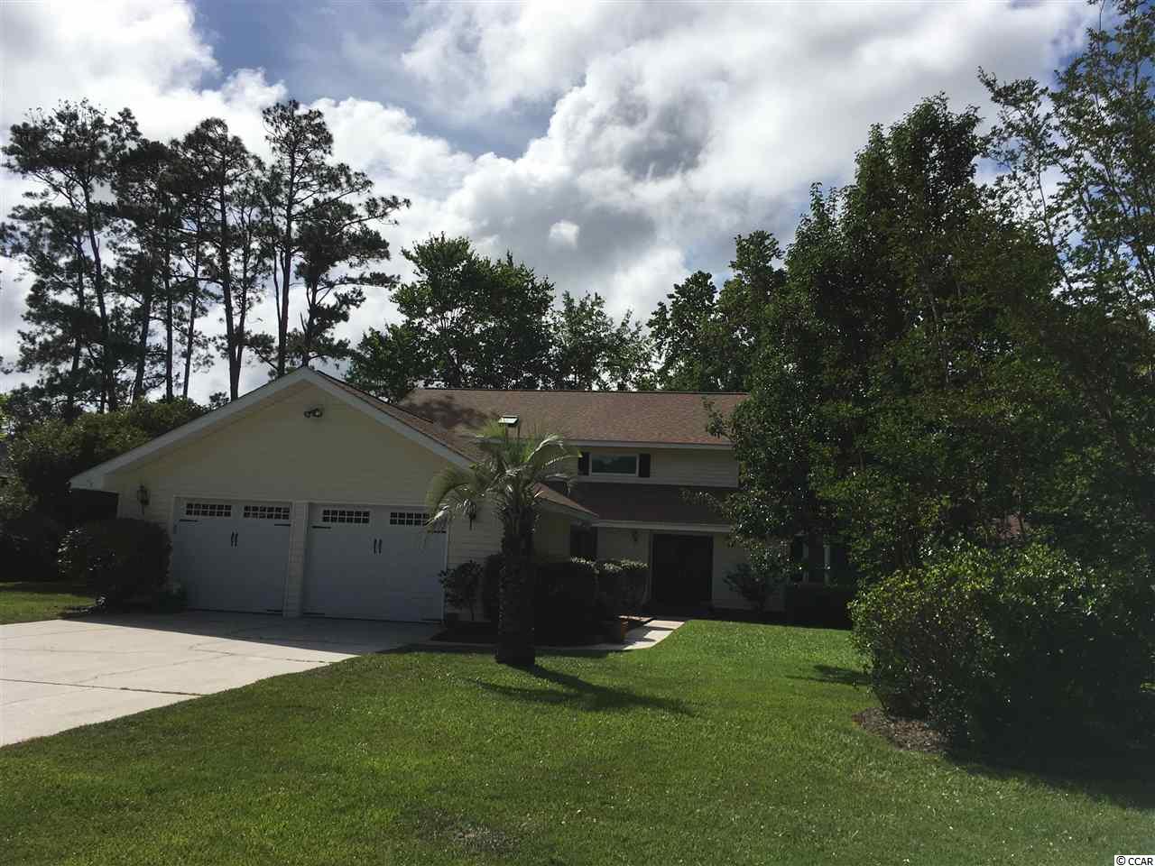
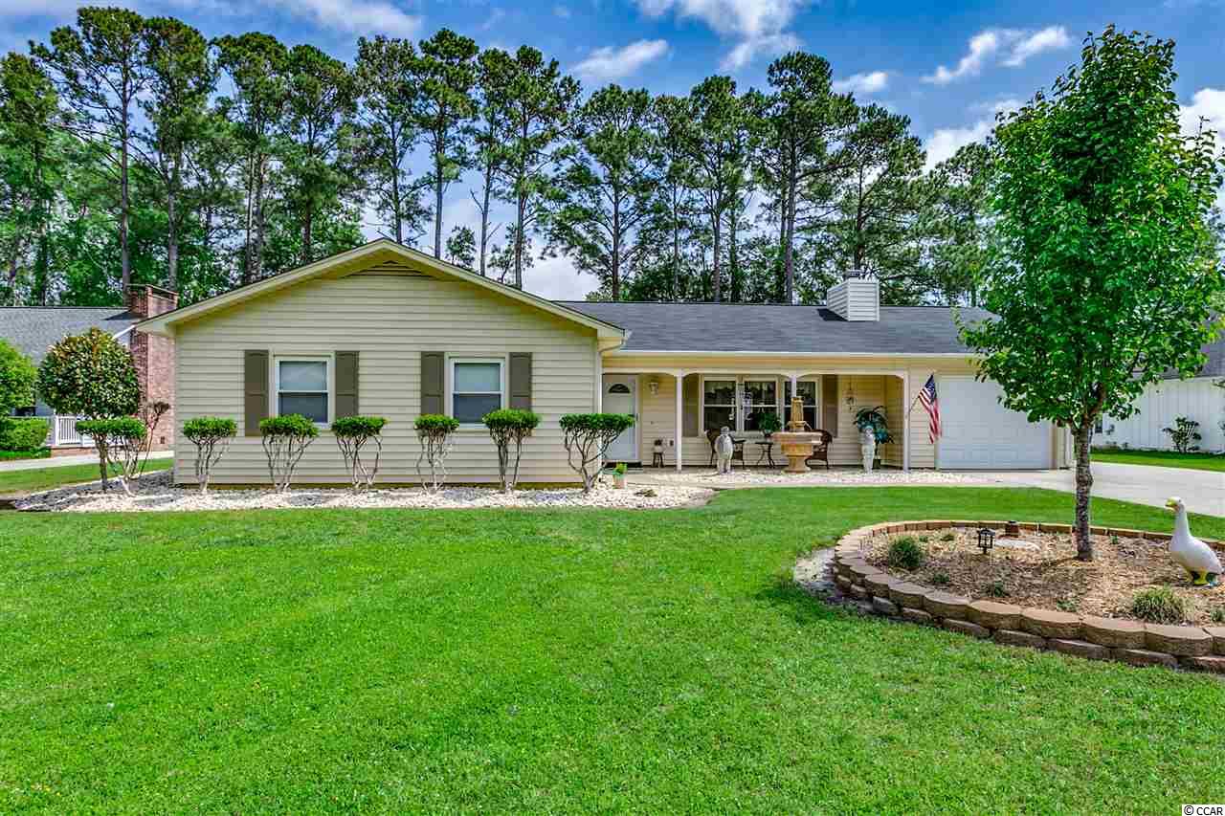
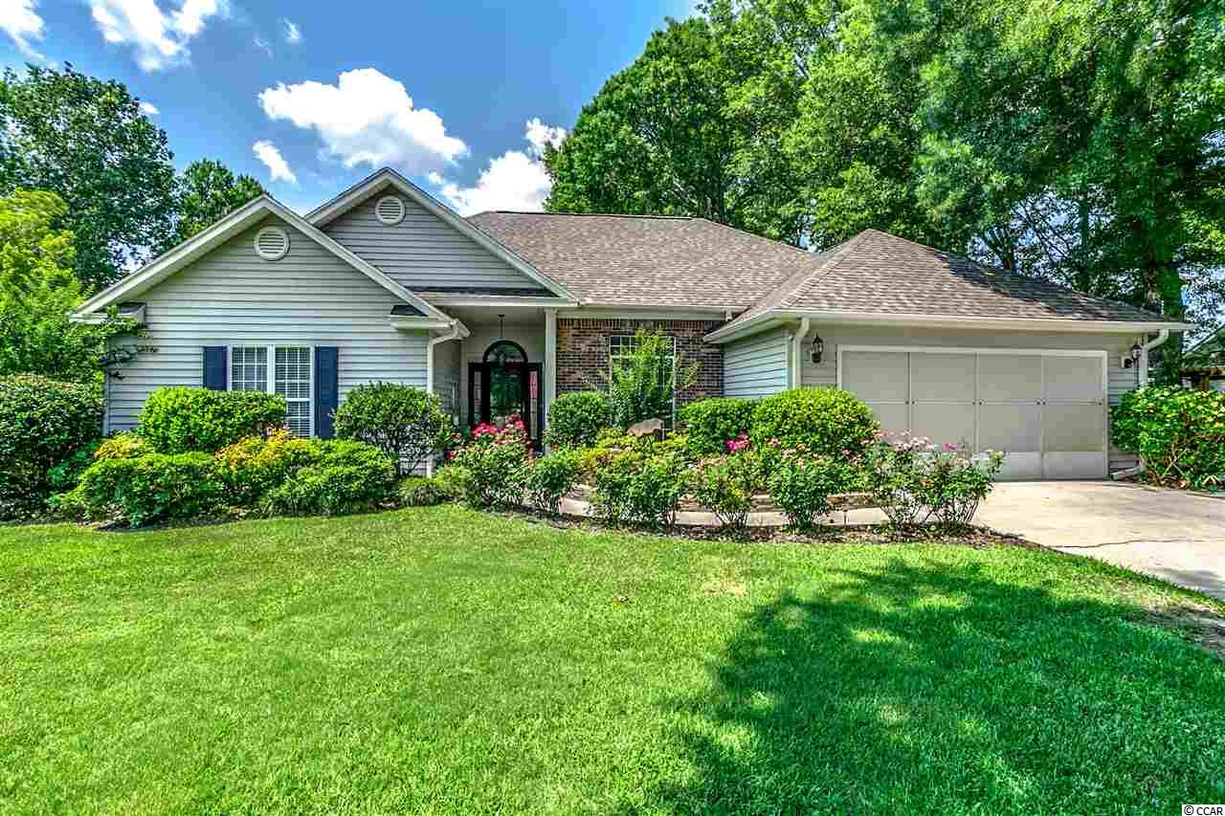
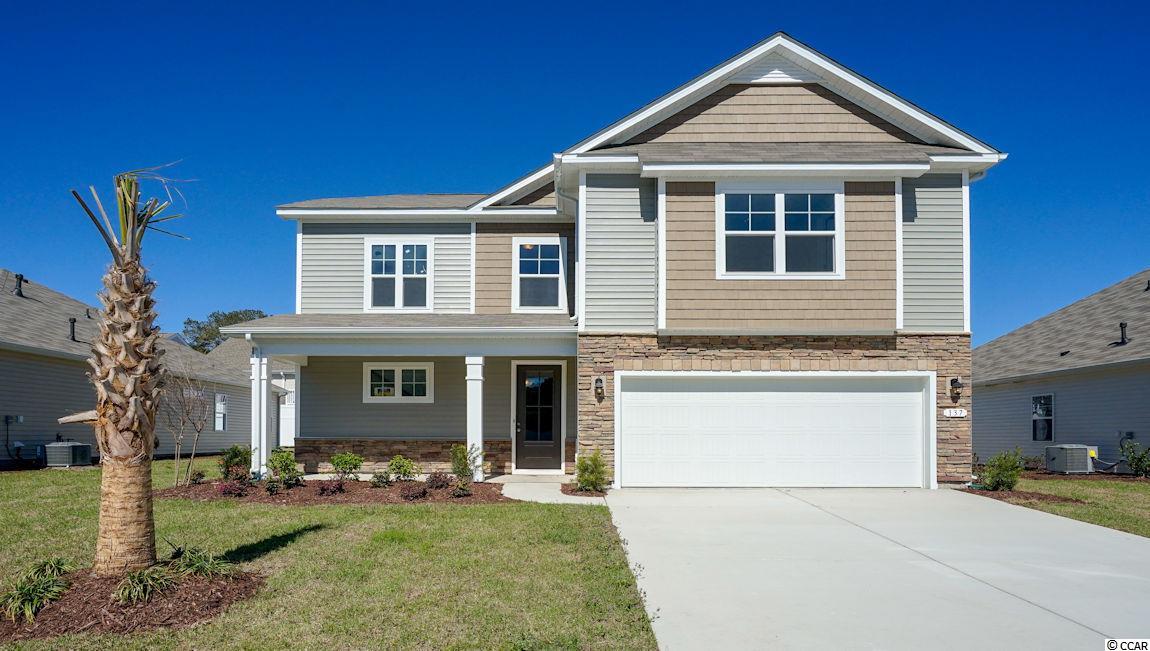
 Provided courtesy of © Copyright 2025 Coastal Carolinas Multiple Listing Service, Inc.®. Information Deemed Reliable but Not Guaranteed. © Copyright 2025 Coastal Carolinas Multiple Listing Service, Inc.® MLS. All rights reserved. Information is provided exclusively for consumers’ personal, non-commercial use, that it may not be used for any purpose other than to identify prospective properties consumers may be interested in purchasing.
Images related to data from the MLS is the sole property of the MLS and not the responsibility of the owner of this website. MLS IDX data last updated on 08-04-2025 11:49 PM EST.
Any images related to data from the MLS is the sole property of the MLS and not the responsibility of the owner of this website.
Provided courtesy of © Copyright 2025 Coastal Carolinas Multiple Listing Service, Inc.®. Information Deemed Reliable but Not Guaranteed. © Copyright 2025 Coastal Carolinas Multiple Listing Service, Inc.® MLS. All rights reserved. Information is provided exclusively for consumers’ personal, non-commercial use, that it may not be used for any purpose other than to identify prospective properties consumers may be interested in purchasing.
Images related to data from the MLS is the sole property of the MLS and not the responsibility of the owner of this website. MLS IDX data last updated on 08-04-2025 11:49 PM EST.
Any images related to data from the MLS is the sole property of the MLS and not the responsibility of the owner of this website.