Murrells Inlet, SC 29576
- 3Beds
- 2Full Baths
- N/AHalf Baths
- 1,650SqFt
- 1986Year Built
- 0.00Acres
- MLS# 1209723
- Residential
- Detached
- Sold
- Approx Time on Market1 month, 27 days
- AreaSurfside Area-Glensbay To Gc Connector
- CountyHorry
- Subdivision Woodlake Village
Overview
This Beautiful 3 Bedroom 2 Bath home sits at the top of a cul-de-sac in the much sought after community WOODLAKE VILLAGE and on the Indian Wells Golf Course. You are far enough away from the course to allow you complete privacy yet providing you expansive views of the course. The interior of this charming home is open and airy and has been recently updated with Wood laminated Flooring in all rooms except the Bedrooms. The Kitchen has been totally remodeled with New Cabinets, Appliances and Granite counter tops and Backsplashes. The addition of Granite has also been added to the 2 Full Baths. Cultured marble adorns all of the window sills. A 10x23 Carolina Room opens up the rear of the home to amazing views of the course. A Formal Dining Room and a Breakfast Nook are also featured. An oversized Laundry Room is complete with Washer and Dryer and provides you access to the garage with pull down stairs. All of the walls are neutral colors. You only have a 3 minute walk to the Clubhouse, Pool, Tennis Courts and Shuffleboard which are amenities provided to residents and their guests. The Clubhouse also has a Library, Full Kitchen, and Dance Floor and can be used by residents for private parties. Put this one on your list. Its Perfect and PRICED TO SELL TODAY!
Sale Info
Listing Date: 06-09-2012
Sold Date: 08-06-2012
Aprox Days on Market:
1 month(s), 27 day(s)
Listing Sold:
12 Year(s), 11 month(s), 27 day(s) ago
Asking Price: $158,000
Selling Price: $155,000
Price Difference:
Reduced By $3,000
Agriculture / Farm
Grazing Permits Blm: ,No,
Horse: No
Grazing Permits Forest Service: ,No,
Grazing Permits Private: ,No,
Irrigation Water Rights: ,No,
Farm Credit Service Incl: ,No,
Crops Included: ,No,
Association Fees / Info
Hoa Frequency: Quarterly
Hoa Fees: 28
Hoa: 1
Community Features: Clubhouse, RecreationArea, TennisCourts, LongTermRentalAllowed, Pool
Assoc Amenities: Clubhouse, TennisCourts
Bathroom Info
Total Baths: 2.00
Fullbaths: 2
Bedroom Info
Beds: 3
Building Info
New Construction: No
Levels: One
Year Built: 1986
Mobile Home Remains: ,No,
Zoning: PUD
Style: Ranch
Construction Materials: VinylSiding
Buyer Compensation
Exterior Features
Spa: No
Patio and Porch Features: FrontPorch, Patio
Pool Features: Community, OutdoorPool
Foundation: Slab
Exterior Features: SprinklerIrrigation, Patio
Financial
Lease Renewal Option: ,No,
Garage / Parking
Parking Capacity: 2
Garage: Yes
Carport: No
Parking Type: Attached, Garage, OneSpace
Open Parking: No
Attached Garage: No
Garage Spaces: 1
Green / Env Info
Green Energy Efficient: Doors, Windows
Interior Features
Floor Cover: Carpet, Laminate
Door Features: InsulatedDoors
Fireplace: No
Laundry Features: WasherHookup
Furnished: Unfurnished
Interior Features: Attic, PermanentAtticStairs, WindowTreatments, BedroomonMainLevel, BreakfastArea, EntranceFoyer
Appliances: Dishwasher, Disposal, Microwave, Refrigerator, Dryer, Washer
Lot Info
Lease Considered: ,No,
Lease Assignable: ,No,
Acres: 0.00
Land Lease: No
Lot Description: CulDeSac, OnGolfCourse
Misc
Pool Private: No
Offer Compensation
Other School Info
Property Info
County: Horry
View: No
Senior Community: Yes
Stipulation of Sale: None
Property Sub Type Additional: Detached
Property Attached: No
Security Features: SmokeDetectors
Disclosures: CovenantsRestrictionsDisclosure,SellerDisclosure
Rent Control: No
Construction: Resale
Room Info
Basement: ,No,
Sold Info
Sold Date: 2012-08-06T00:00:00
Sqft Info
Building Sqft: 2150
Sqft: 1650
Tax Info
Tax Legal Description: Lot 9 Ph 2-B
Unit Info
Utilities / Hvac
Heating: Central, Electric
Cooling: CentralAir
Electric On Property: No
Cooling: Yes
Utilities Available: CableAvailable, ElectricityAvailable, PhoneAvailable, SewerAvailable, UndergroundUtilities, WaterAvailable
Heating: Yes
Water Source: Public
Waterfront / Water
Waterfront: No
Schools
Elem: Seaside Elementary School
Middle: Saint James Middle School
High: Saint James High School
Directions
From 17 Bypass N. Turn right onto Garden City Connector. Go about mile and turn left on Woodlake. Go about mile to the first Stop Sign and turn left onto Mourning Dove to 317 on the leftCourtesy of Re/max Executive
Real Estate Websites by Dynamic IDX, LLC

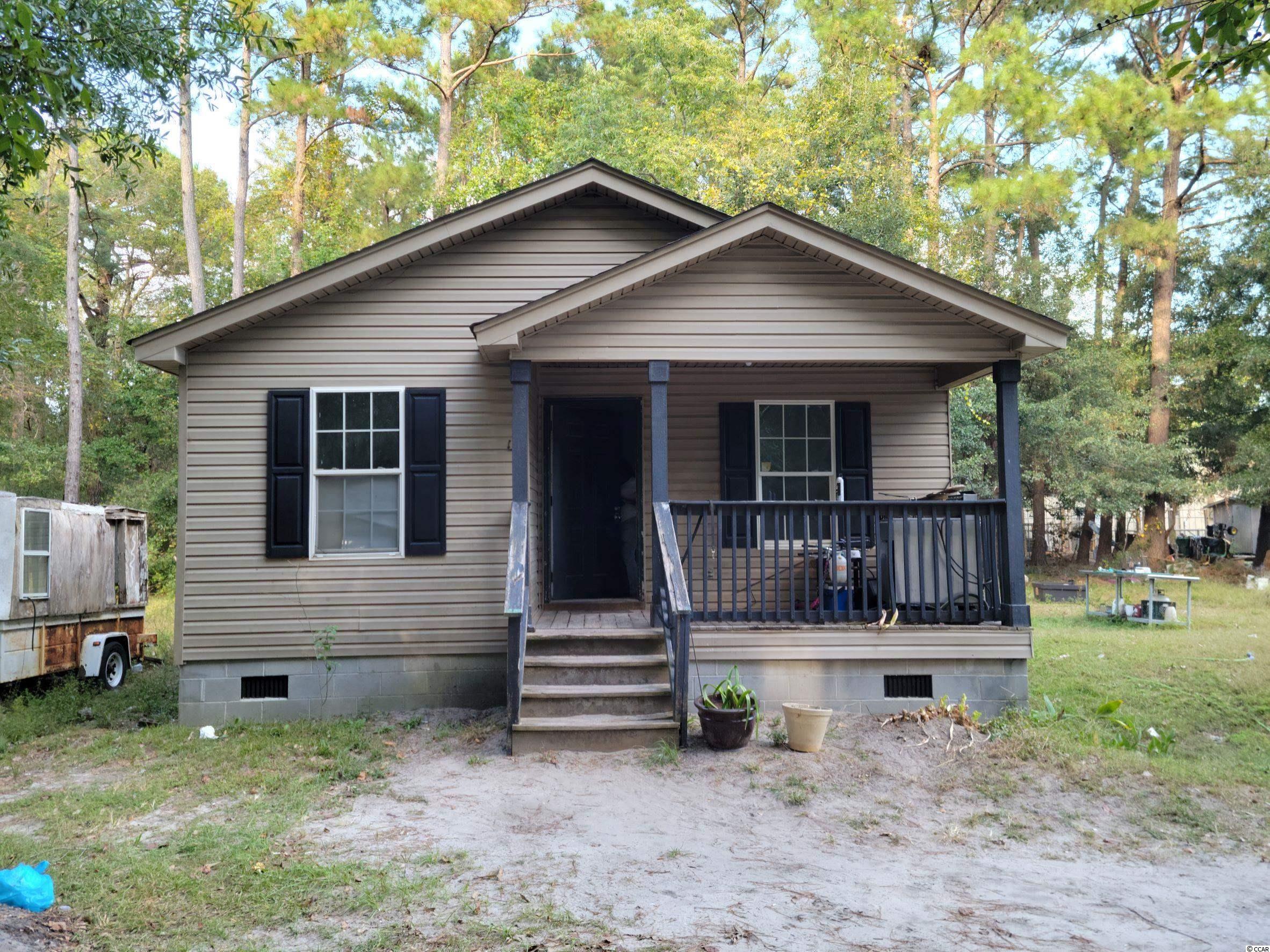
 MLS# 2222398
MLS# 2222398 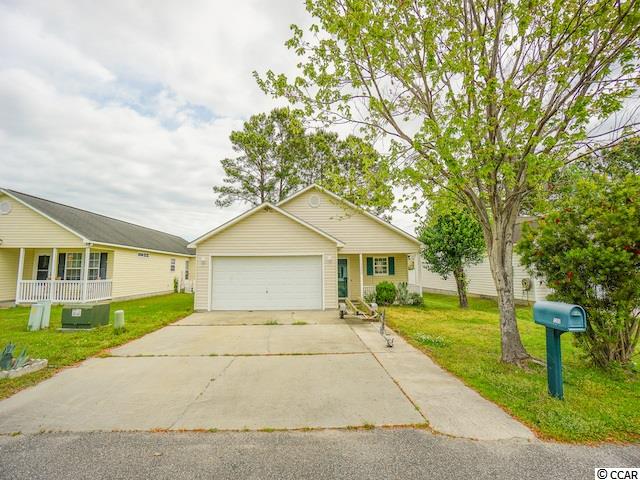
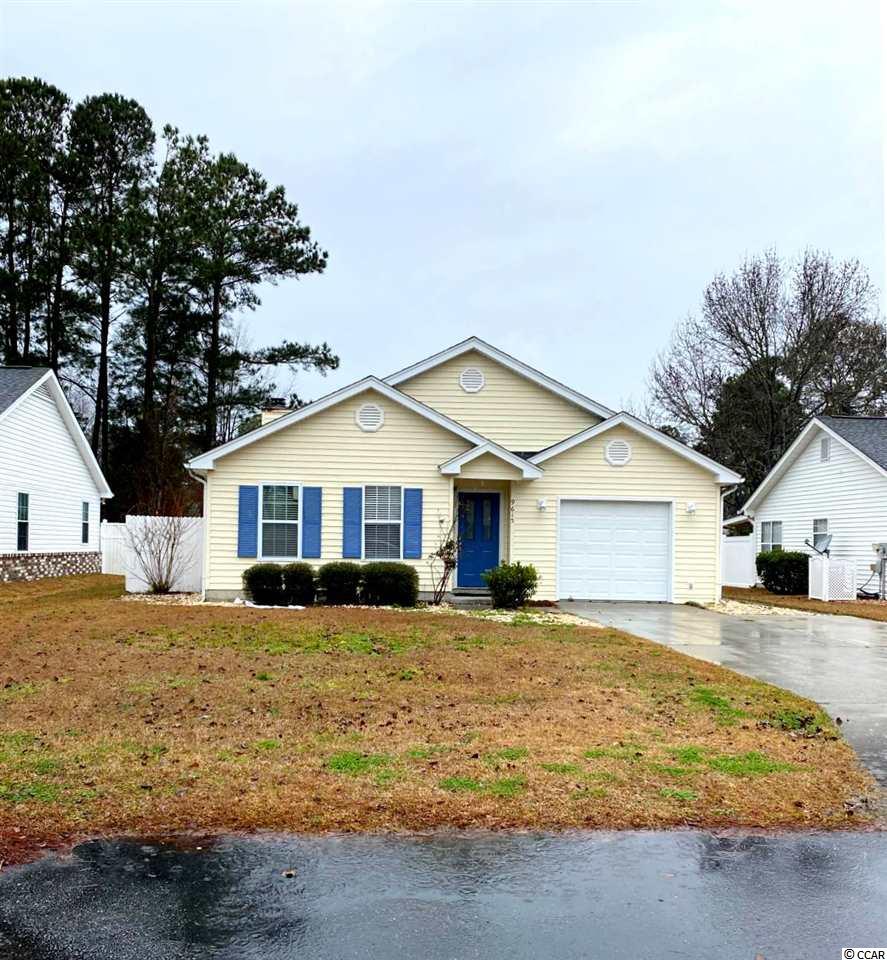
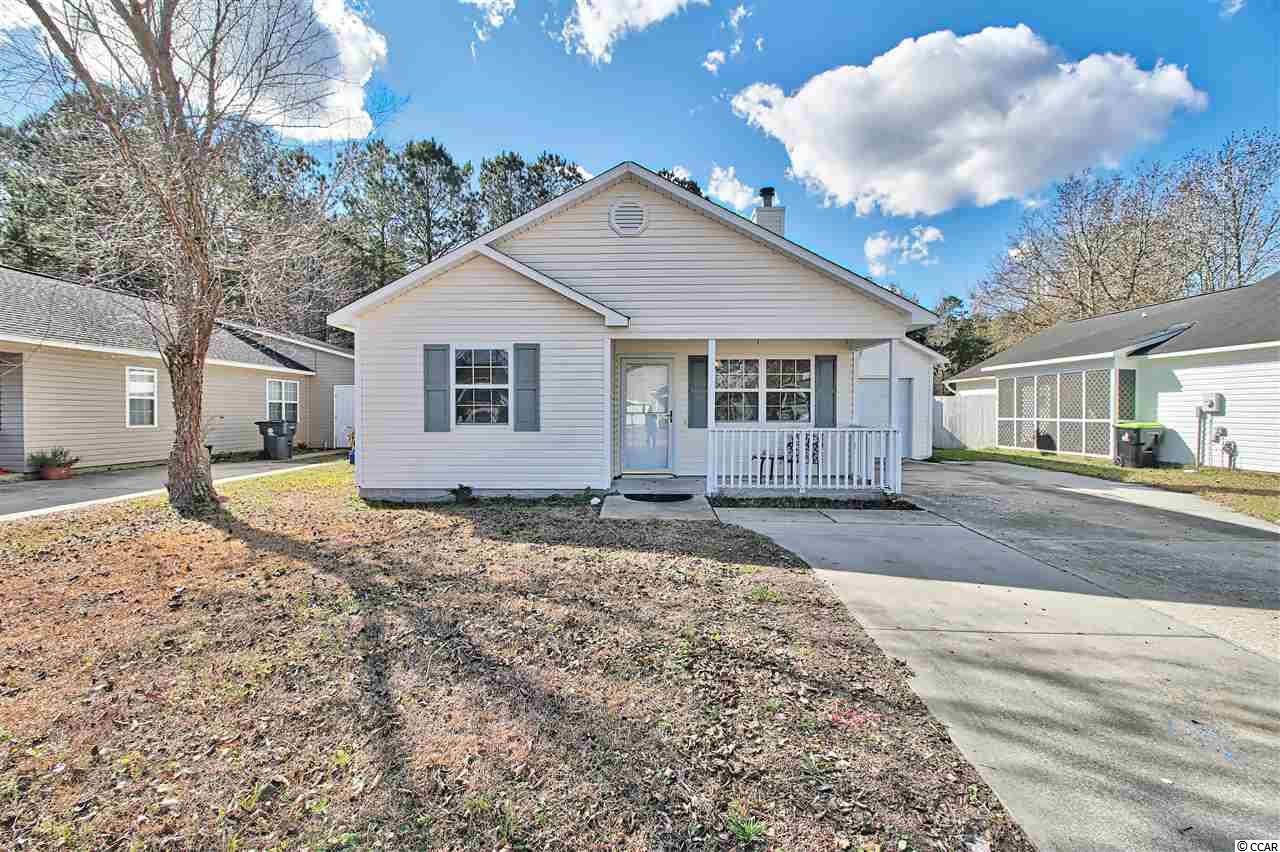
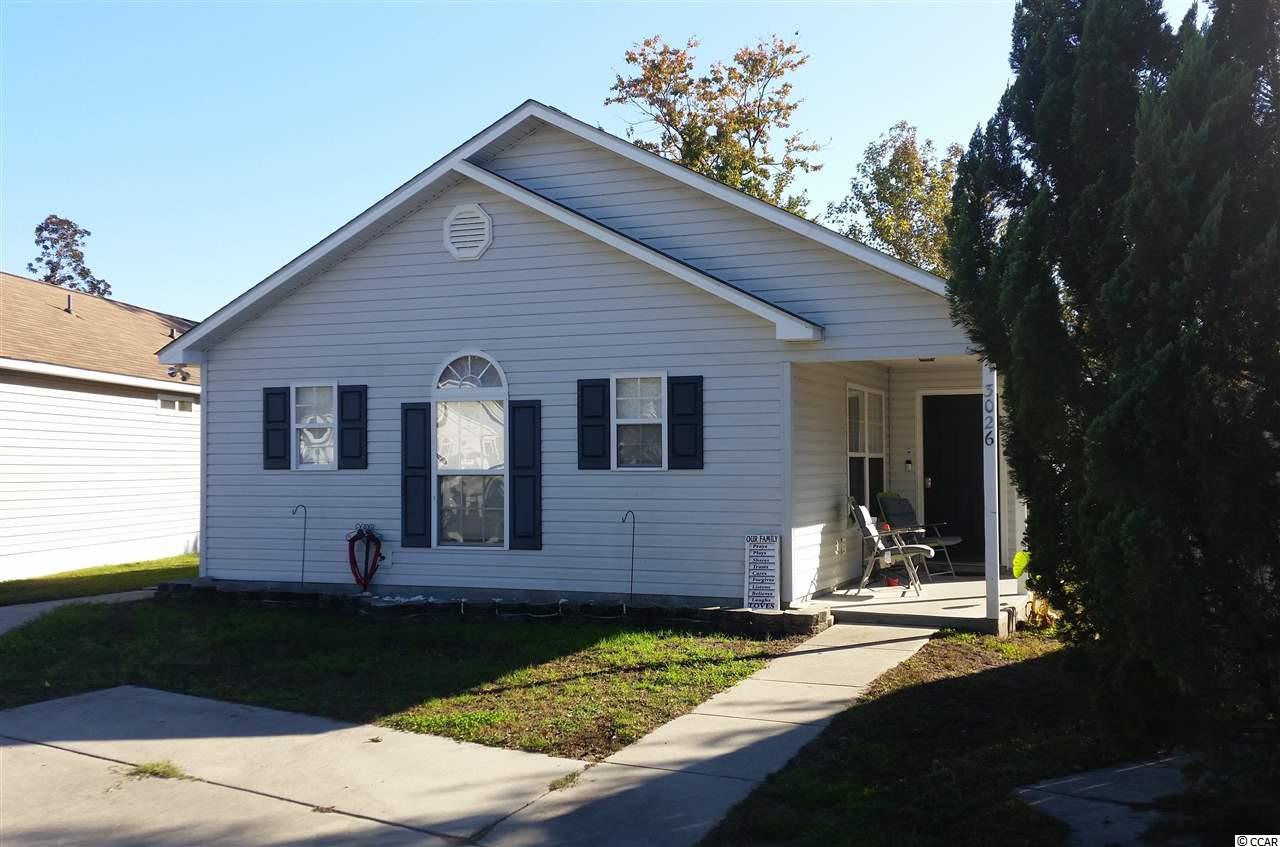
 Provided courtesy of © Copyright 2025 Coastal Carolinas Multiple Listing Service, Inc.®. Information Deemed Reliable but Not Guaranteed. © Copyright 2025 Coastal Carolinas Multiple Listing Service, Inc.® MLS. All rights reserved. Information is provided exclusively for consumers’ personal, non-commercial use, that it may not be used for any purpose other than to identify prospective properties consumers may be interested in purchasing.
Images related to data from the MLS is the sole property of the MLS and not the responsibility of the owner of this website. MLS IDX data last updated on 08-02-2025 6:35 AM EST.
Any images related to data from the MLS is the sole property of the MLS and not the responsibility of the owner of this website.
Provided courtesy of © Copyright 2025 Coastal Carolinas Multiple Listing Service, Inc.®. Information Deemed Reliable but Not Guaranteed. © Copyright 2025 Coastal Carolinas Multiple Listing Service, Inc.® MLS. All rights reserved. Information is provided exclusively for consumers’ personal, non-commercial use, that it may not be used for any purpose other than to identify prospective properties consumers may be interested in purchasing.
Images related to data from the MLS is the sole property of the MLS and not the responsibility of the owner of this website. MLS IDX data last updated on 08-02-2025 6:35 AM EST.
Any images related to data from the MLS is the sole property of the MLS and not the responsibility of the owner of this website.