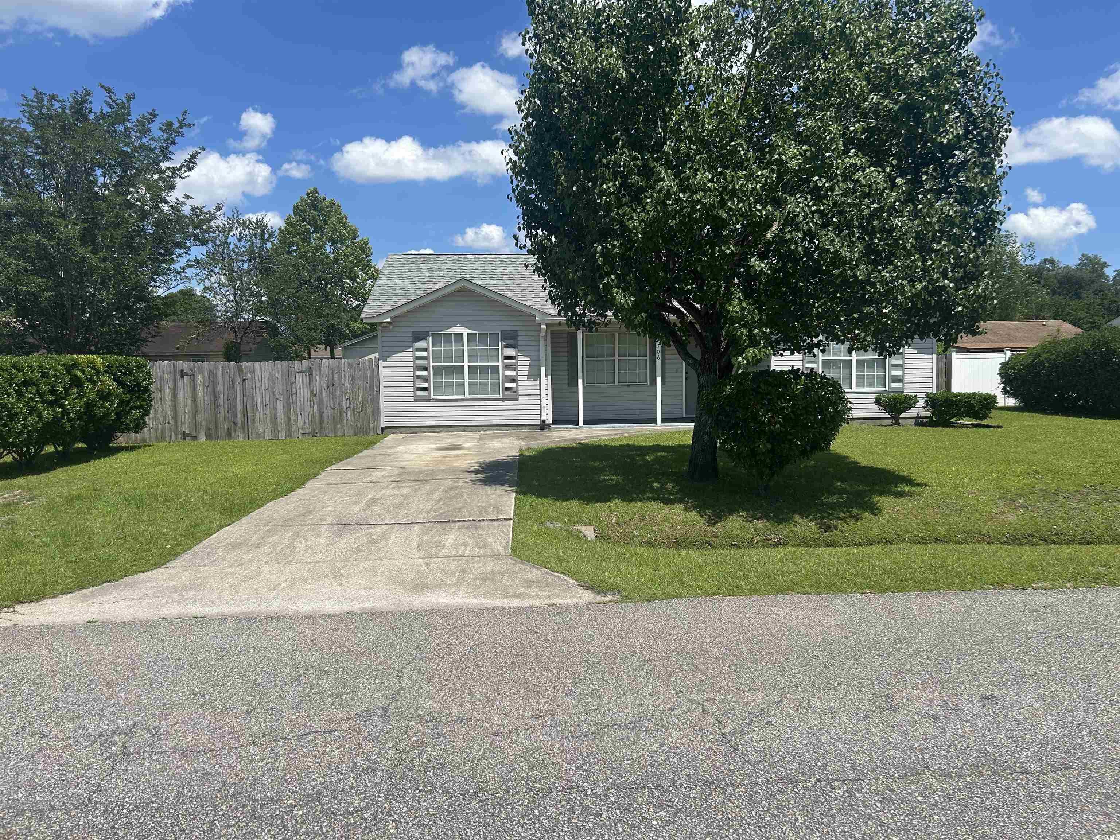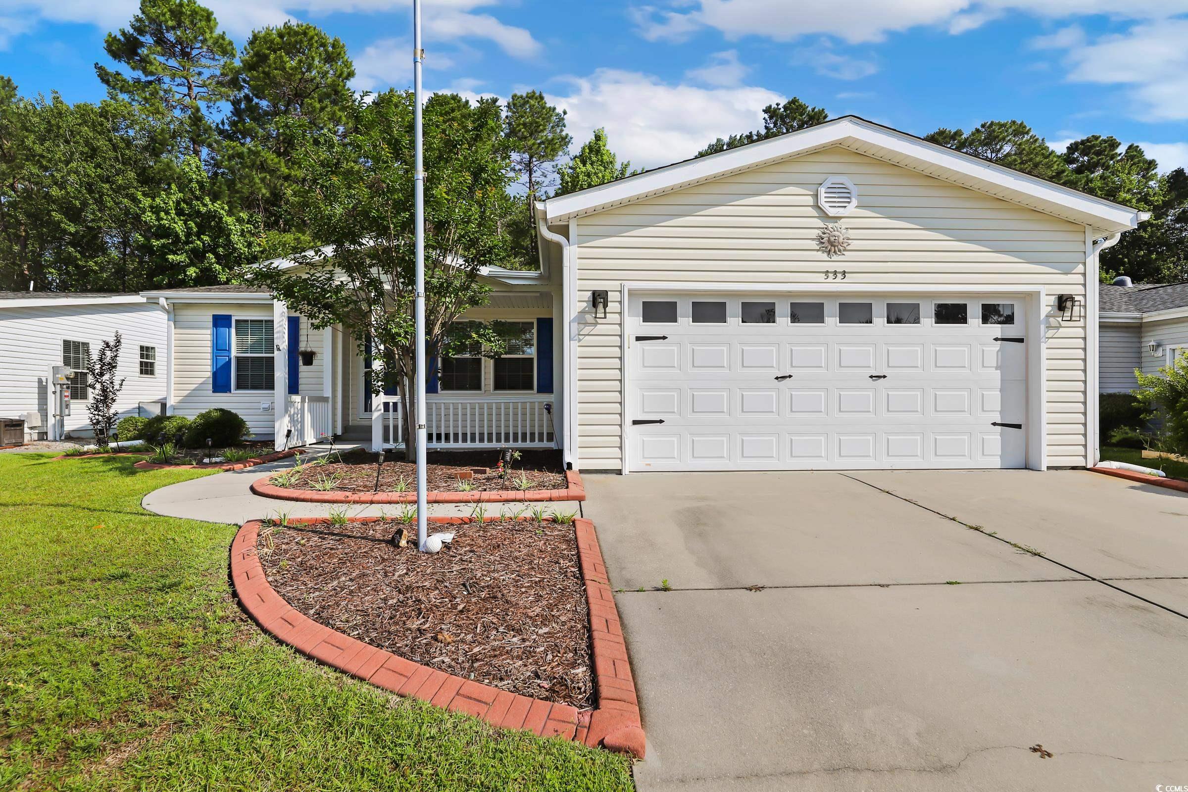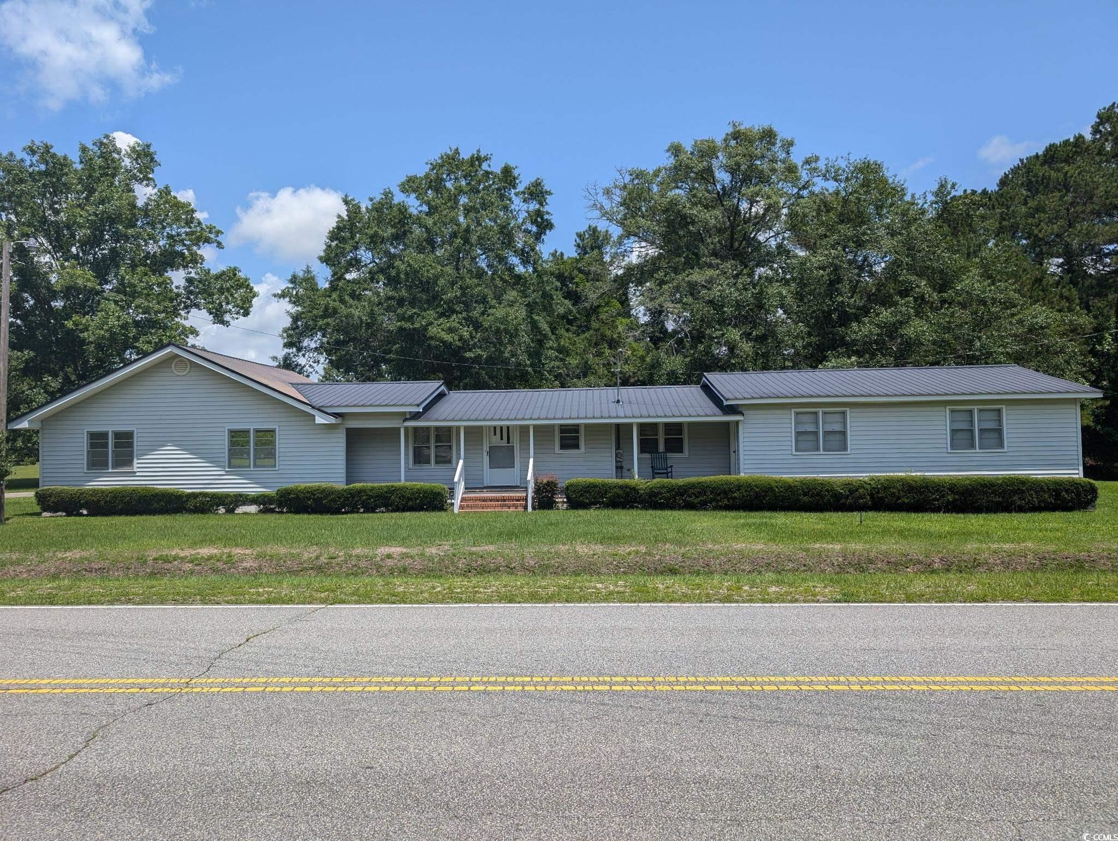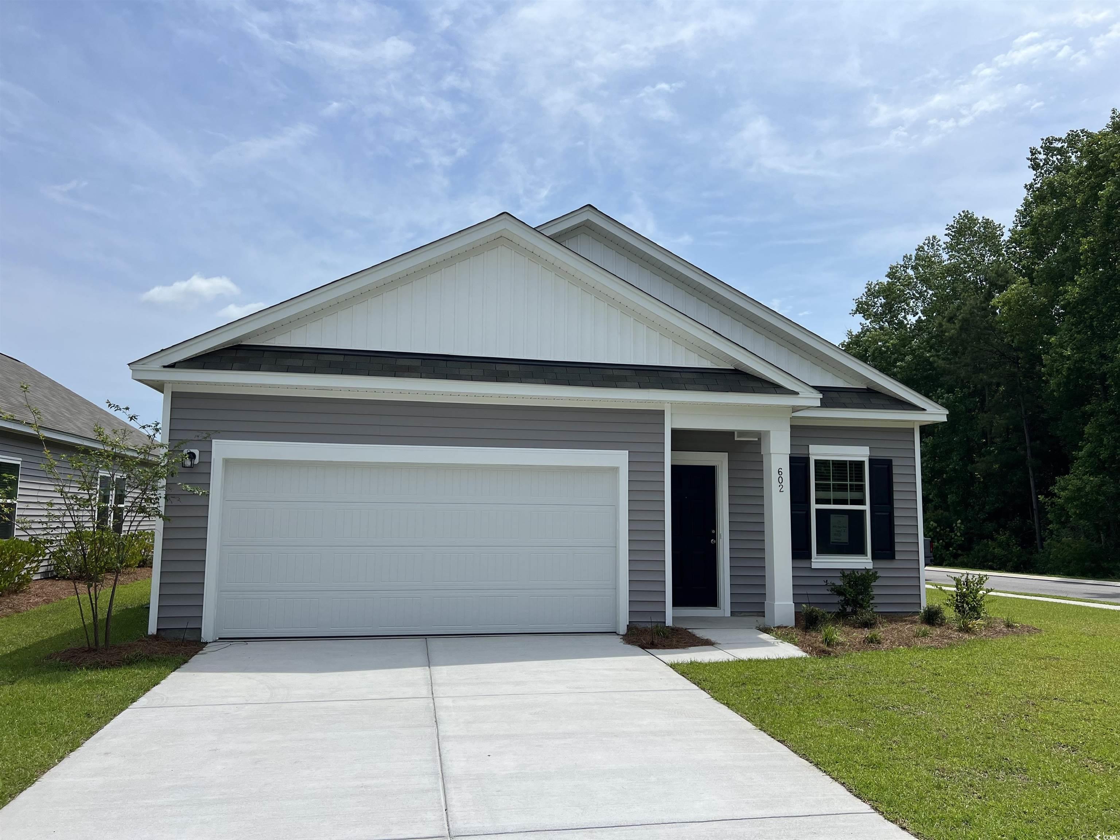Conway, SC 29526
- 3Beds
- 2Full Baths
- N/AHalf Baths
- 1,954SqFt
- 2012Year Built
- 0.00Acres
- MLS# 1209198
- Residential
- Detached
- Sold
- Approx Time on Market2 months, 12 days
- AreaConway Area--South of Conway Between 501 & Wacc. River
- CountyHorry
- Subdivision West Ridge
Overview
THIS POPULAR STOCKTON PLAN IS A 3 BEDROOM-2 BATH SPLIT BEDROOM PLAN WITH GREAT FAMILY ROOM & BEDROOM SIZES. (OVER-SIZE MASTER BEDROOM) FORMAL DINING, OPEN , SPACIOUS. WIDE FRONT PORCH AND REAR COVERD PORCH. WITH A 33X10 CONCRETE PATIO KITCHEN HAS BREAKFAST NOOK, SOLID SURFACE COUNTER AND BARTOPS, STAINLESS APPLIANCES, UNDER CABINET LIGHTING. HARDWOOD FLOORS IN FOYER & FORMAL DINING ROOM. TILE FLOOR IN kITCHEN, BREAKFAST NOOK , LAUNDRY. ONLY 11 AVAILABLE NEW HOMES REMAIN IN WEST RIDGE..POPULAR COMMUNITY WITH HOMES A MINIMUM OF 20FT. APART! MINUTES DRIVE TO CONWAY HOSPITAL, MEDICAL, BURNING RIDGE GOLF COURSE. ALL COLLEGES, WALMART, TANGER, AIRPORT, OCEAN!! GREAT SECOND OR PRIMARY RES. ALL MEASUREMENTS AND SQ. FT. ARE ESTIMATED AND NOT GUARANTEED BY SELLER/AGENTS. NOTE: PICTURES OF THE INTERIOR AND EXTERIOR ARE NOT OF ACTUAL HOME. THEY ARE OF A COMPLETED HOME SOLD AND ARE BEING USED FOR ILLUSTRATIVE PURPOSES ONLY. Lawn sprinklers are included and not metered to the individual home/ it is metered to central system at clubhouse. An excellent value.....1954 estimated heated sf, front porch and rear porch for relaxing!
Sale Info
Listing Date: 05-31-2012
Sold Date: 08-13-2012
Aprox Days on Market:
2 month(s), 12 day(s)
Listing Sold:
12 Year(s), 11 month(s), 27 day(s) ago
Asking Price: $197,174
Selling Price: $183,320
Price Difference:
Reduced By $9,580
Agriculture / Farm
Grazing Permits Blm: ,No,
Horse: No
Grazing Permits Forest Service: ,No,
Grazing Permits Private: ,No,
Irrigation Water Rights: ,No,
Farm Credit Service Incl: ,No,
Crops Included: ,No,
Association Fees / Info
Hoa Frequency: Monthly
Hoa Fees: 90
Hoa: 1
Community Features: Clubhouse, Pool, RecreationArea, LongTermRentalAllowed
Assoc Amenities: Clubhouse, OwnerAllowedMotorcycle, Pool
Bathroom Info
Total Baths: 2.00
Fullbaths: 2
Bedroom Info
Beds: 3
Building Info
New Construction: No
Levels: One
Year Built: 2012
Mobile Home Remains: ,No,
Zoning: res
Style: Ranch
Development Status: Proposed
Construction Materials: Masonry, VinylSiding, WoodFrame
Buyer Compensation
Exterior Features
Spa: No
Patio and Porch Features: RearPorch, FrontPorch, Patio
Pool Features: Association, Community
Foundation: Slab
Exterior Features: SprinklerIrrigation, Porch, Patio
Financial
Lease Renewal Option: ,No,
Garage / Parking
Parking Capacity: 4
Garage: Yes
Carport: No
Parking Type: Attached, Garage, TwoCarGarage
Open Parking: No
Attached Garage: Yes
Garage Spaces: 2
Green / Env Info
Green Energy Efficient: Doors, Windows
Interior Features
Floor Cover: Carpet, Tile, Vinyl, Wood
Door Features: InsulatedDoors
Fireplace: No
Laundry Features: WasherHookup
Furnished: Unfurnished
Interior Features: Attic, PermanentAtticStairs, SplitBedrooms, BreakfastBar, BedroomonMainLevel, BreakfastArea, EntranceFoyer, StainlessSteelAppliances
Appliances: Dishwasher, Disposal, Microwave, Range
Lot Info
Lease Considered: ,No,
Lease Assignable: ,No,
Acres: 0.00
Land Lease: No
Lot Description: OutsideCityLimits, Rectangular
Misc
Pool Private: No
Offer Compensation
Other School Info
Property Info
County: Horry
View: No
Senior Community: No
Stipulation of Sale: None
Property Sub Type Additional: Detached
Property Attached: No
Security Features: SmokeDetectors
Disclosures: CovenantsRestrictionsDisclosure
Rent Control: No
Construction: ToBeBuilt
Room Info
Basement: ,No,
Sold Info
Sold Date: 2012-08-13T00:00:00
Sqft Info
Building Sqft: 2658
Sqft: 1954
Tax Info
Tax Legal Description: lot 39
Unit Info
Utilities / Hvac
Heating: Central
Cooling: CentralAir
Electric On Property: No
Cooling: Yes
Utilities Available: CableAvailable, ElectricityAvailable, PhoneAvailable, SewerAvailable, UndergroundUtilities, WaterAvailable
Heating: Yes
Water Source: Public
Waterfront / Water
Waterfront: No
Directions
Take either Hwy 544 or Hwy 501 to Singleton Ridge Road ( this is road Conway Hospital is located on). follow Singleton Ridge Rd. to Woodman Drive/this is rear entrance into West Ridge Community. Follow Woodman to Westville Drive, turn right onto Westville Drive ..Sales center is down on left..open Mon. -Sat. 10-6 and Sun. 12-6 . OR if You take Hwy 501 to Burning Ridge Road, follow Burniing Ridge Road to Westville Drive/main entrance to community is on right where flags are .Courtesy of Dr Horton
Real Estate Websites by Dynamic IDX, LLC


 MLS# 2515411
MLS# 2515411 



 Provided courtesy of © Copyright 2025 Coastal Carolinas Multiple Listing Service, Inc.®. Information Deemed Reliable but Not Guaranteed. © Copyright 2025 Coastal Carolinas Multiple Listing Service, Inc.® MLS. All rights reserved. Information is provided exclusively for consumers’ personal, non-commercial use, that it may not be used for any purpose other than to identify prospective properties consumers may be interested in purchasing.
Images related to data from the MLS is the sole property of the MLS and not the responsibility of the owner of this website. MLS IDX data last updated on 08-08-2025 11:50 PM EST.
Any images related to data from the MLS is the sole property of the MLS and not the responsibility of the owner of this website.
Provided courtesy of © Copyright 2025 Coastal Carolinas Multiple Listing Service, Inc.®. Information Deemed Reliable but Not Guaranteed. © Copyright 2025 Coastal Carolinas Multiple Listing Service, Inc.® MLS. All rights reserved. Information is provided exclusively for consumers’ personal, non-commercial use, that it may not be used for any purpose other than to identify prospective properties consumers may be interested in purchasing.
Images related to data from the MLS is the sole property of the MLS and not the responsibility of the owner of this website. MLS IDX data last updated on 08-08-2025 11:50 PM EST.
Any images related to data from the MLS is the sole property of the MLS and not the responsibility of the owner of this website.