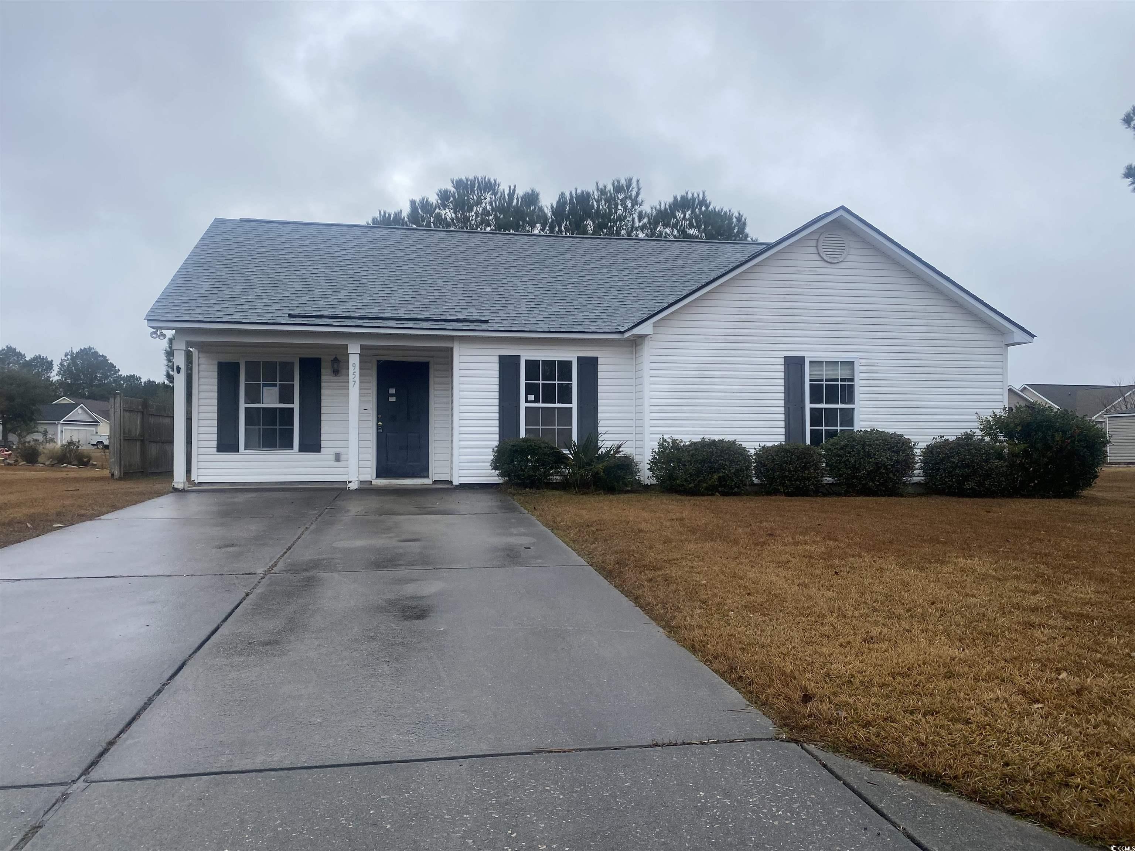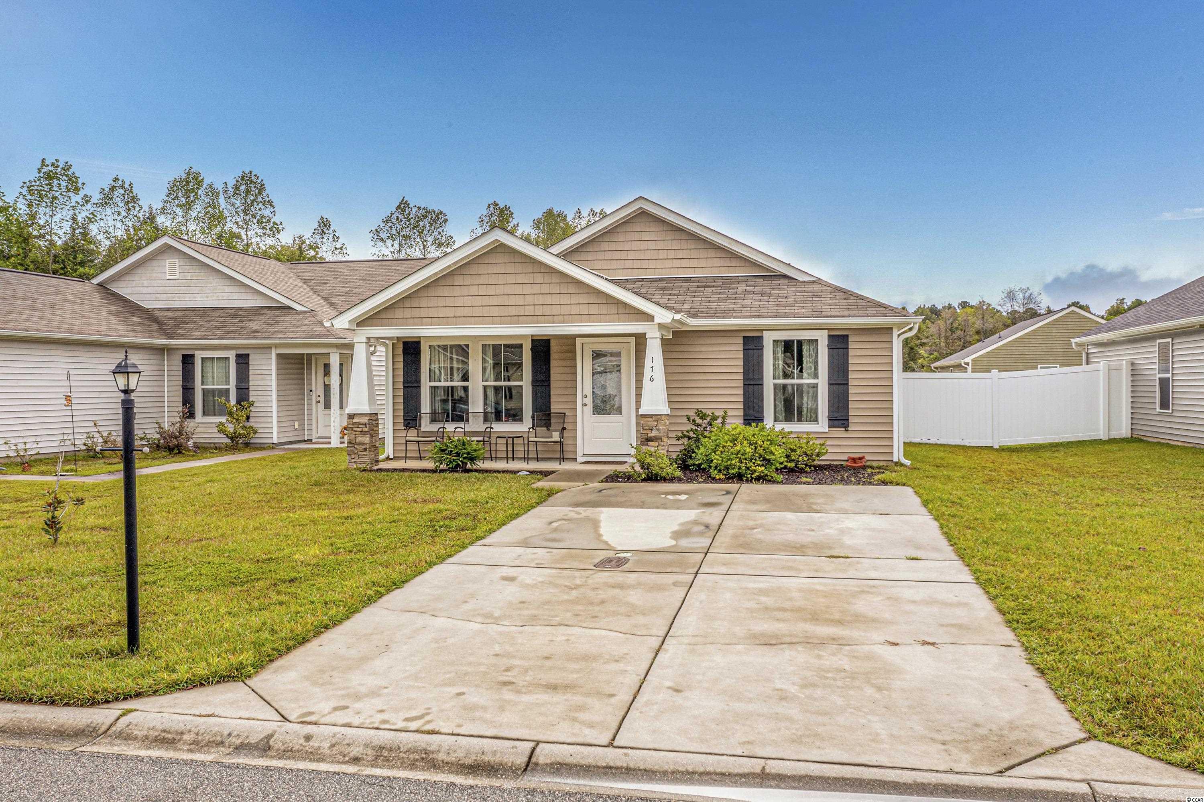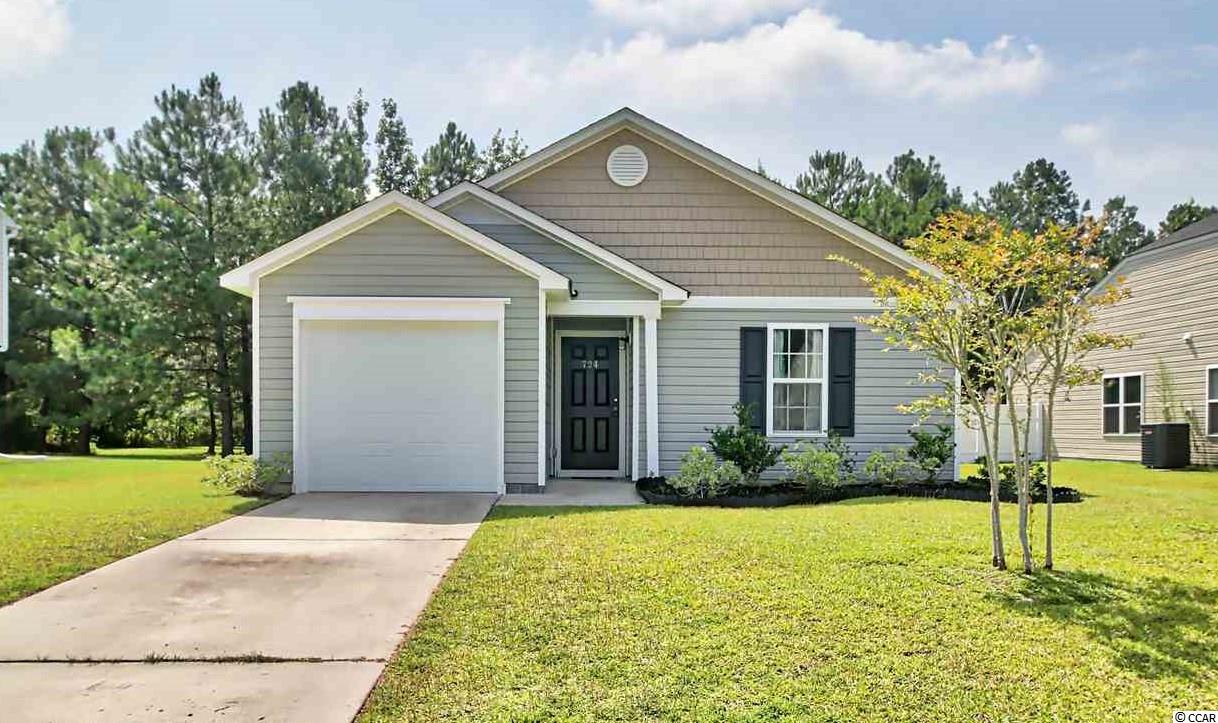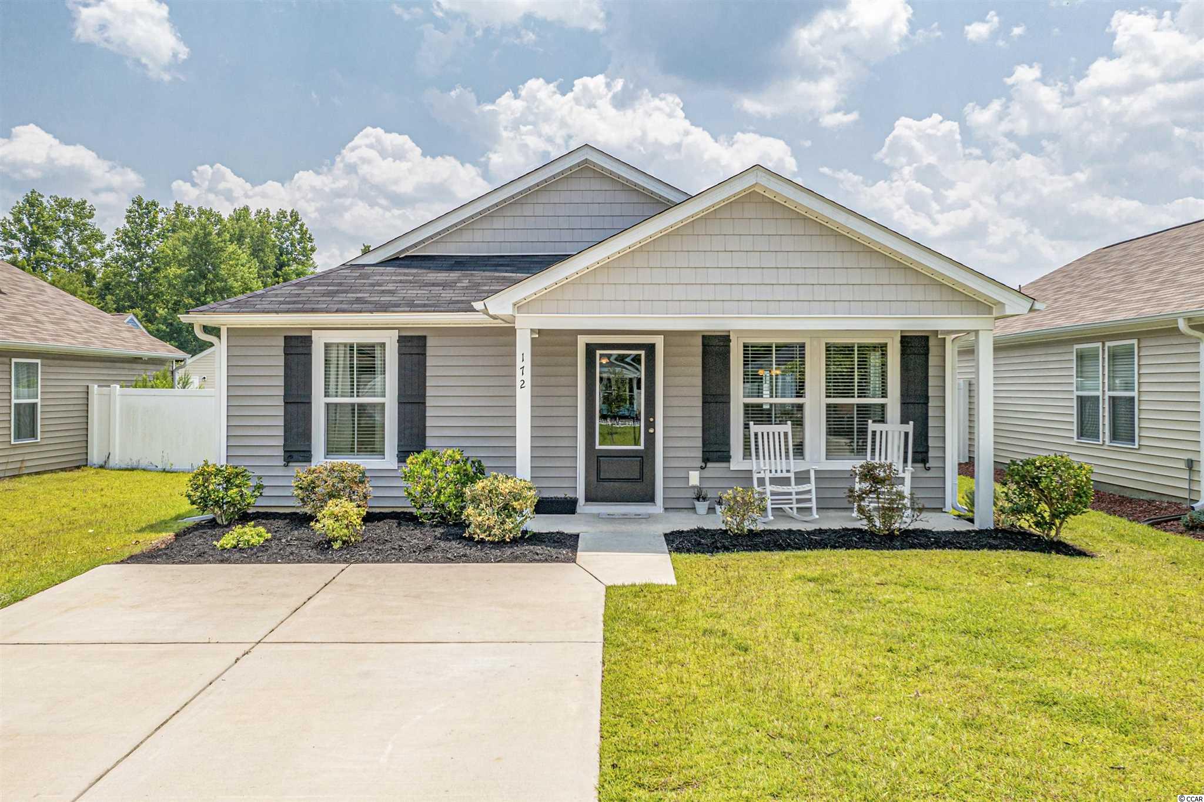Longs, SC 29568
- 3Beds
- 2Full Baths
- N/AHalf Baths
- 1,500SqFt
- 2005Year Built
- 0.00Acres
- MLS# 1205074
- Residential
- Detached
- Sold
- Approx Time on Market5 months, 6 days
- AreaConway To Myrtle Beach Area--Between 90 & Waterway Redhill/grande Dunes
- CountyHorry
- Subdivision Wakefield
Overview
WoW!! This home shows the pride of the owner. Beginning with the exterior you will notice much more than upgrades. The landcaping in the front is gorgeous and lit at night by hidden solar lighting. The back yard is beyond belief. Trees and shrubs and have been installed in several beds you can enjoy from the patio of pavers or the screen porch. Check out the shed built in the back yard for additional storage too. Entering through the front door will make you and your guests feel right at home. Light and open from the foyer through the dining area and living room with the cathedral ceiling. To the right is the 3rd bedroom currently taking advantage of the natural light and being used as an office. To the left is the kitchen- even the pictures do not do justice to the fantastic space. Beyond the office is a full guest bath right next to the second bedroom. This is a split-bedroom floor plan and the large master is off the living room. The master bath has TWO walk in closets and is a well appointed full bath. Every bedroom and the livingroom boasts ceiling fans. The homeowners have taken great pride in the care and many upgrades in the home for you to enjoy. All measurements are approximate, not guaranteed, and buyer should verify.
Sale Info
Listing Date: 03-22-2012
Sold Date: 08-29-2012
Aprox Days on Market:
5 month(s), 6 day(s)
Listing Sold:
12 Year(s), 11 month(s), 9 day(s) ago
Asking Price: $154,900
Selling Price: $153,750
Price Difference:
Same as list price
Agriculture / Farm
Grazing Permits Blm: ,No,
Horse: No
Grazing Permits Forest Service: ,No,
Grazing Permits Private: ,No,
Irrigation Water Rights: ,No,
Farm Credit Service Incl: ,No,
Crops Included: ,No,
Association Fees / Info
Hoa Frequency: Quarterly
Hoa Fees: 73
Hoa: 1
Community Features: Pool, LongTermRentalAllowed
Assoc Amenities: Pool
Bathroom Info
Total Baths: 2.00
Fullbaths: 2
Bedroom Info
Beds: 3
Building Info
New Construction: No
Levels: One
Year Built: 2005
Mobile Home Remains: ,No,
Zoning: res
Style: Ranch
Construction Materials: VinylSiding, WoodFrame
Buyer Compensation
Exterior Features
Spa: No
Patio and Porch Features: RearPorch, Patio, Porch, Screened
Pool Features: Association, Community
Foundation: Slab
Exterior Features: Porch, Patio, Storage
Financial
Lease Renewal Option: ,No,
Garage / Parking
Parking Capacity: 2
Garage: Yes
Carport: No
Parking Type: Attached, Garage, TwoCarGarage, GarageDoorOpener
Open Parking: No
Attached Garage: Yes
Garage Spaces: 2
Green / Env Info
Green Energy Efficient: Doors, Windows
Interior Features
Floor Cover: Carpet, Laminate, Tile
Door Features: InsulatedDoors, StormDoors
Fireplace: No
Laundry Features: WasherHookup
Furnished: Unfurnished
Interior Features: Attic, PermanentAtticStairs, SplitBedrooms, WindowTreatments, BedroomonMainLevel, BreakfastArea, EntranceFoyer, KitchenIsland
Appliances: Dishwasher, Disposal, Microwave, Range, Refrigerator, RangeHood
Lot Info
Lease Considered: ,No,
Lease Assignable: ,No,
Acres: 0.00
Lot Size: 86X135X67X156
Land Lease: No
Lot Description: IrregularLot, OutsideCityLimits
Misc
Pool Private: No
Offer Compensation
Other School Info
Property Info
County: Horry
View: No
Senior Community: No
Stipulation of Sale: None
Property Sub Type Additional: Detached
Property Attached: No
Security Features: SecuritySystem, SmokeDetectors
Disclosures: CovenantsRestrictionsDisclosure,SellerDisclosure
Rent Control: No
Construction: Resale
Room Info
Basement: ,No,
Sold Info
Sold Date: 2012-08-29T00:00:00
Sqft Info
Building Sqft: 2100
Sqft: 1500
Tax Info
Tax Legal Description: Wakefield PDD PH1;lot 46
Unit Info
Utilities / Hvac
Heating: Central, Electric
Cooling: CentralAir
Electric On Property: No
Cooling: Yes
Utilities Available: CableAvailable, ElectricityAvailable, PhoneAvailable, SewerAvailable, UndergroundUtilities, WaterAvailable
Heating: Yes
Water Source: Public
Waterfront / Water
Waterfront: No
Directions
From Hwy 22 Right on rt 90 then Right into Wakefield on Right, follow Junco Circle to 286 on Right. From Little River Hwy 17 to 90. Follow 90 to Wakefield on Left then follow Junco Circle to 286.Courtesy of Eagle Realty
Real Estate Websites by Dynamic IDX, LLC

 MLS# 904358
MLS# 904358 



 Provided courtesy of © Copyright 2025 Coastal Carolinas Multiple Listing Service, Inc.®. Information Deemed Reliable but Not Guaranteed. © Copyright 2025 Coastal Carolinas Multiple Listing Service, Inc.® MLS. All rights reserved. Information is provided exclusively for consumers’ personal, non-commercial use, that it may not be used for any purpose other than to identify prospective properties consumers may be interested in purchasing.
Images related to data from the MLS is the sole property of the MLS and not the responsibility of the owner of this website. MLS IDX data last updated on 08-06-2025 11:45 PM EST.
Any images related to data from the MLS is the sole property of the MLS and not the responsibility of the owner of this website.
Provided courtesy of © Copyright 2025 Coastal Carolinas Multiple Listing Service, Inc.®. Information Deemed Reliable but Not Guaranteed. © Copyright 2025 Coastal Carolinas Multiple Listing Service, Inc.® MLS. All rights reserved. Information is provided exclusively for consumers’ personal, non-commercial use, that it may not be used for any purpose other than to identify prospective properties consumers may be interested in purchasing.
Images related to data from the MLS is the sole property of the MLS and not the responsibility of the owner of this website. MLS IDX data last updated on 08-06-2025 11:45 PM EST.
Any images related to data from the MLS is the sole property of the MLS and not the responsibility of the owner of this website.