Myrtle Beach, SC 29579
- 4Beds
- 2Full Baths
- 1Half Baths
- 2,001SqFt
- 2005Year Built
- 0.00Acres
- MLS# 1203844
- Residential
- Detached
- Sold
- Approx Time on Market2 months, 12 days
- AreaMyrtle Beach Area--Carolina Forest
- CountyHorry
- Subdivision Carolina Forest - Avalon
Overview
First time on the market and priced to sell quickly! The Acadia model in Park Pointe @ Avalon is one of the most popular floor plans in the subdivision - and this home comes with a fresh coat of paint throughout! The first floor offers a 2 story foyer with 1/2 bath, a formal dining room, butlers pantry between dining room and kitchen, extra large kitchen with island, breakfast bar and built in desk area ( cabinets galore), large breakfast nook, 2 story great room with lots of windows for natural light, laundry room, and the master suite with upgraded marble garden tub and glass enclosed shower. Upstairs you will find an additional 3 bedrooms and full bath. This home offers hardwood floors in the entry, formal dining and great room, tile throughout the kitchen, breakfast nook and bathrooms, and carpet in the bedrooms. Additional items include a transferrable termite bond, alarm system, and floored attic storage. There is a conservation area behind the property so you will always back to woods for added privacy. Seneca Ridge Drive is located directly across from the amenity center which offers a soccer field, baseball/softball field, basketball court, bocce ball court, playground and an extra large swimming pool ( with 2 additional baby pools). Avalon is located in the heart of Carolina Forest and very close to the new library, rec center and playground... AND the community has security onsite 7 days a week! Floor plan is available. This property can close quickly as there will be no dealing with banks - house is just priced right! Lowest priced home in the Park Pointe section of Avalon.
Sale Info
Listing Date: 03-03-2012
Sold Date: 05-16-2012
Aprox Days on Market:
2 month(s), 12 day(s)
Listing Sold:
13 Year(s), 2 month(s), 19 day(s) ago
Asking Price: $185,000
Selling Price: $180,000
Price Difference:
Reduced By $5,000
Agriculture / Farm
Grazing Permits Blm: ,No,
Horse: No
Grazing Permits Forest Service: ,No,
Grazing Permits Private: ,No,
Irrigation Water Rights: ,No,
Farm Credit Service Incl: ,No,
Crops Included: ,No,
Association Fees / Info
Hoa Frequency: Quarterly
Hoa Fees: 58
Hoa: 1
Community Features: Clubhouse, Pool, RecreationArea, LongTermRentalAllowed
Assoc Amenities: Clubhouse, Pool, Security
Bathroom Info
Total Baths: 3.00
Halfbaths: 1
Fullbaths: 2
Bedroom Info
Beds: 4
Building Info
New Construction: No
Levels: Two
Year Built: 2005
Mobile Home Remains: ,No,
Zoning: Res
Style: Traditional
Construction Materials: VinylSiding
Buyer Compensation
Exterior Features
Spa: No
Patio and Porch Features: FrontPorch, Patio
Pool Features: Association, Community
Foundation: Slab
Exterior Features: Fence, Patio
Financial
Lease Renewal Option: ,No,
Garage / Parking
Parking Capacity: 6
Garage: Yes
Carport: No
Parking Type: Attached, Garage, TwoCarGarage, GarageDoorOpener
Open Parking: No
Attached Garage: Yes
Garage Spaces: 2
Green / Env Info
Green Energy Efficient: Doors, Windows
Interior Features
Floor Cover: Carpet, Tile, Wood
Door Features: InsulatedDoors
Fireplace: No
Laundry Features: WasherHookup
Furnished: Unfurnished
Interior Features: Attic, PermanentAtticStairs, SplitBedrooms, WindowTreatments, BreakfastBar, BedroomonMainLevel, BreakfastArea, EntranceFoyer, KitchenIsland
Appliances: Dishwasher, Disposal, Microwave, Range, Refrigerator, RangeHood
Lot Info
Lease Considered: ,No,
Lease Assignable: ,No,
Acres: 0.00
Land Lease: No
Lot Description: OutsideCityLimits, Rectangular
Misc
Pool Private: No
Offer Compensation
Other School Info
Property Info
County: Horry
View: No
Senior Community: No
Stipulation of Sale: None
Property Sub Type Additional: Detached
Property Attached: No
Security Features: SecuritySystem, SmokeDetectors, SecurityService
Disclosures: CovenantsRestrictionsDisclosure,SellerDisclosure
Rent Control: No
Construction: Resale
Room Info
Basement: ,No,
Sold Info
Sold Date: 2012-05-16T00:00:00
Sqft Info
Building Sqft: 2501
Sqft: 2001
Tax Info
Tax Legal Description: lot 402
Unit Info
Utilities / Hvac
Heating: Central, Electric
Cooling: CentralAir
Electric On Property: No
Cooling: Yes
Utilities Available: CableAvailable, ElectricityAvailable, PhoneAvailable, SewerAvailable, UndergroundUtilities, WaterAvailable
Heating: Yes
Water Source: Public
Waterfront / Water
Waterfront: No
Directions
Carolina Forest Blvd to Avalon. Go to 3rd stop sign and take a left onto Seneca Ridge Drive ( across from entrance to amenity center). House will be on your left.Courtesy of Re/max Ocean Forest
Real Estate Websites by Dynamic IDX, LLC
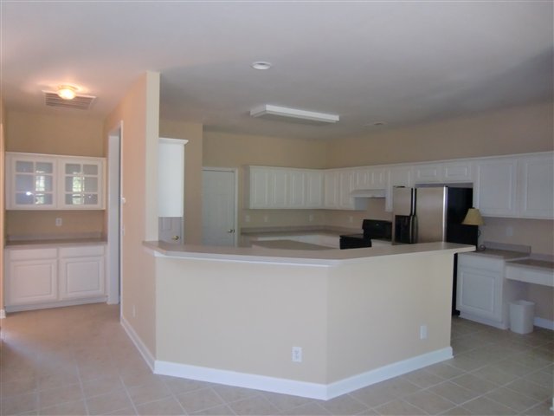
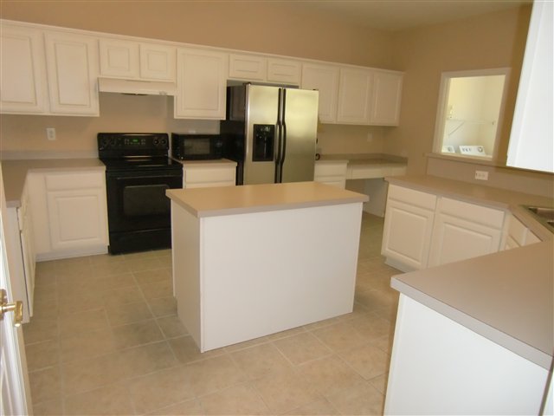
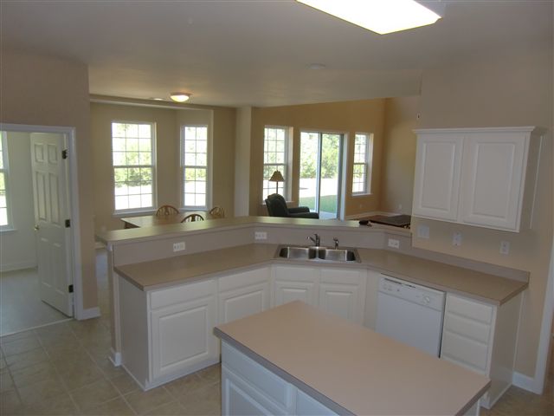
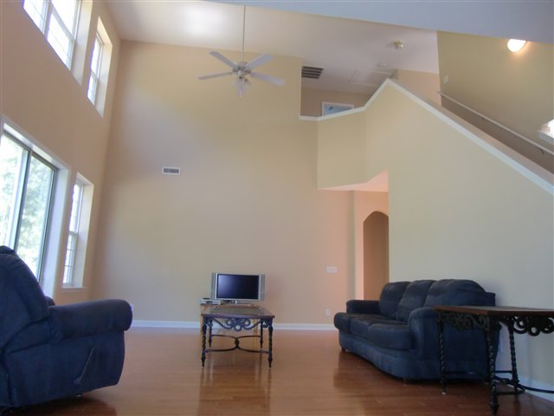
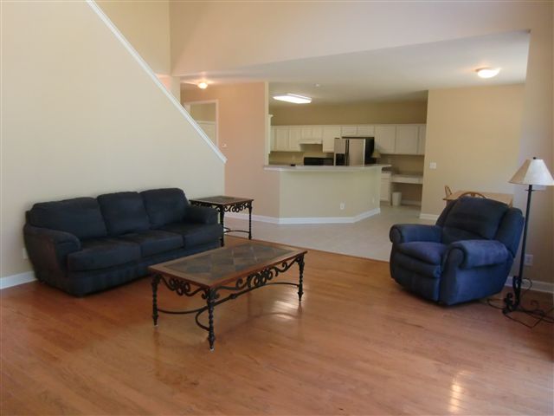
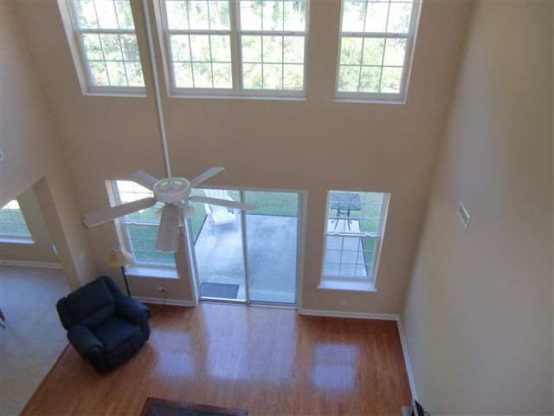
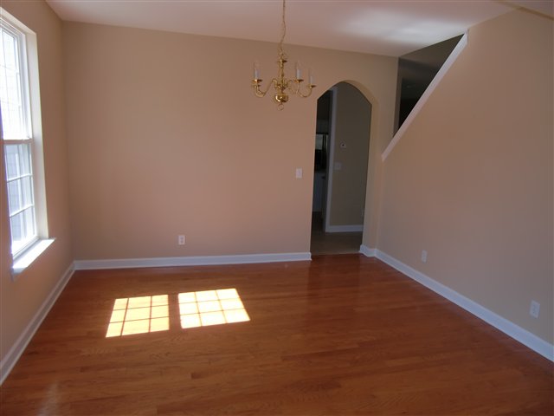
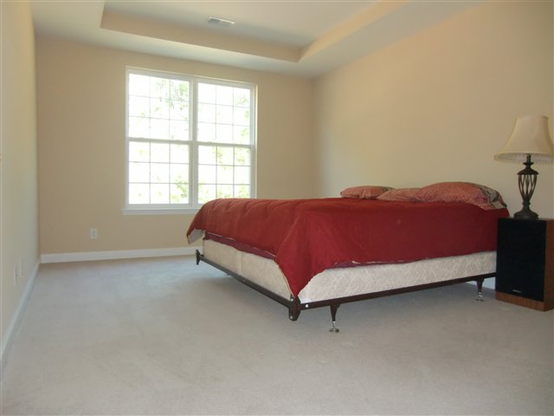
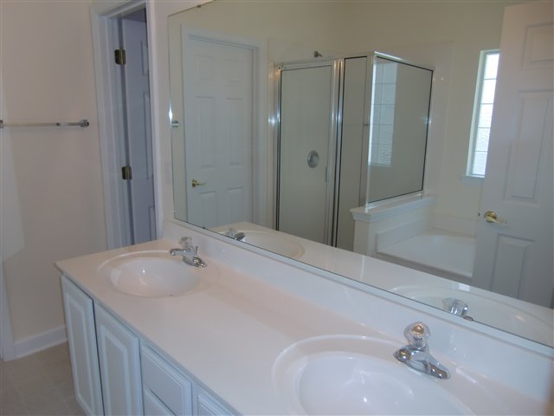
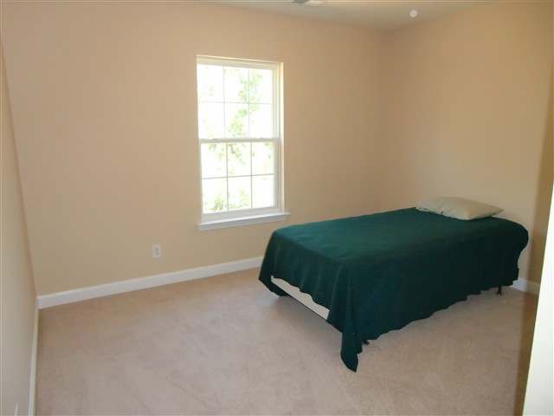
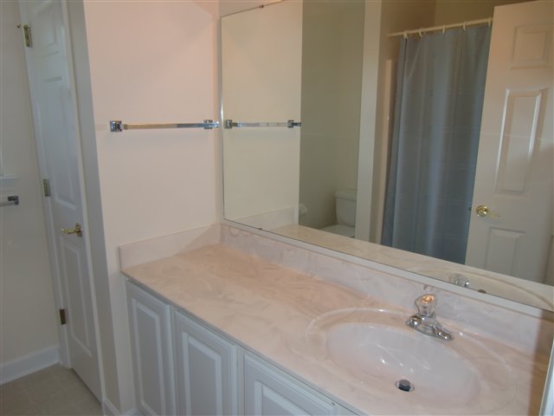
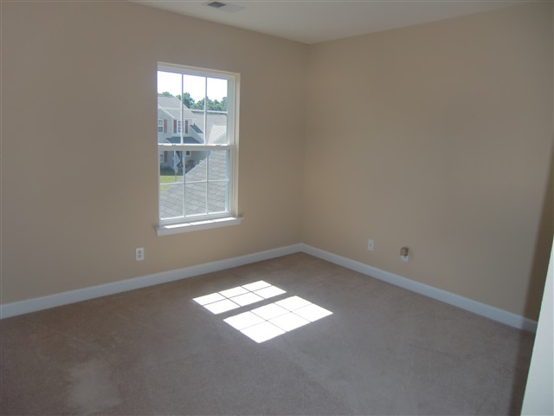
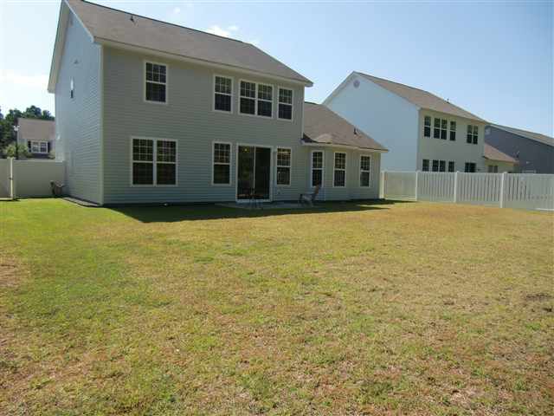
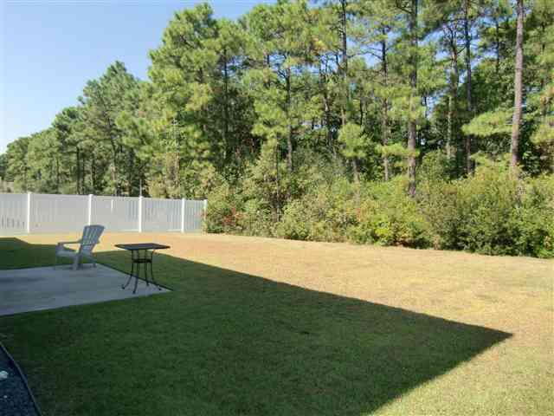
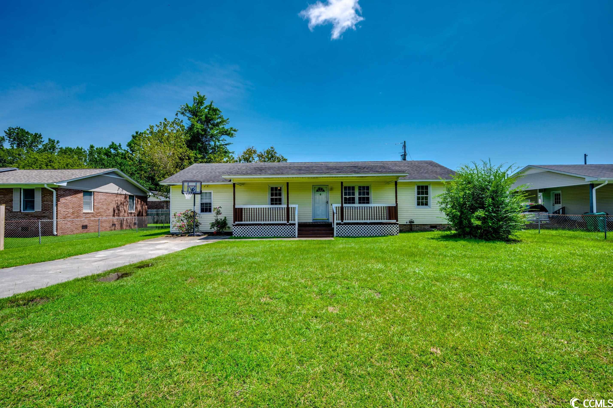
 MLS# 2315881
MLS# 2315881 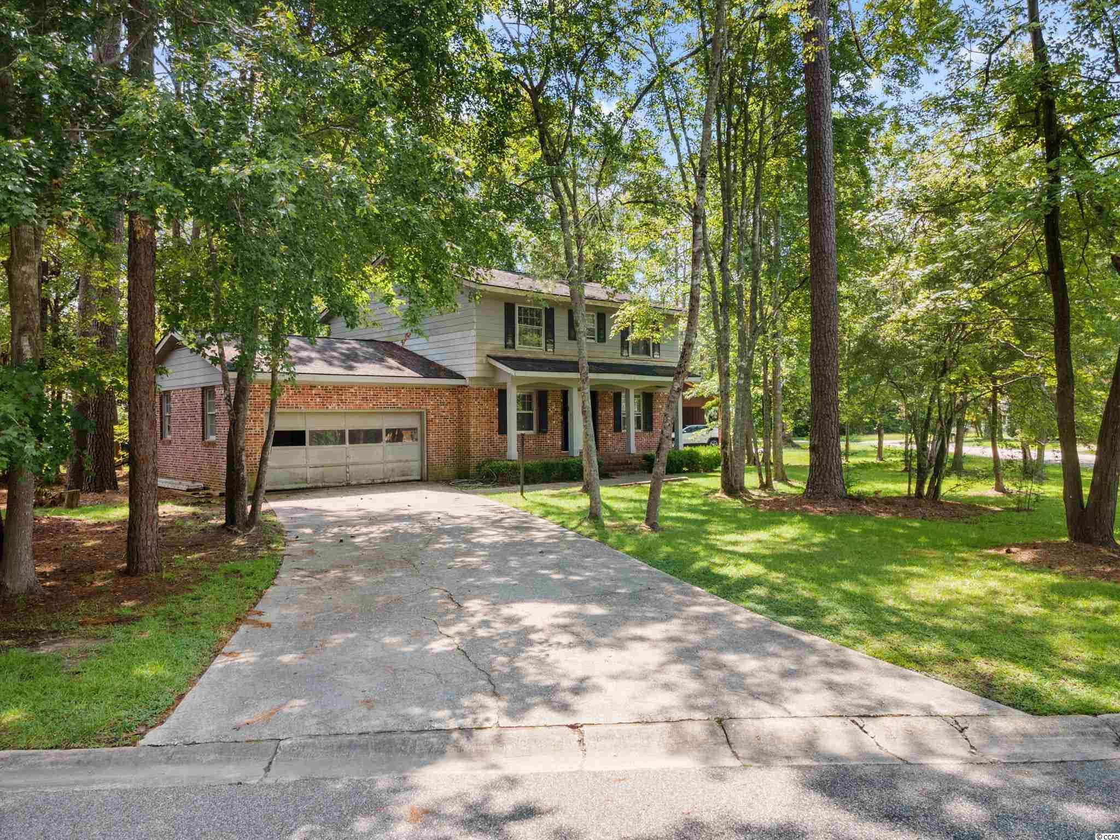
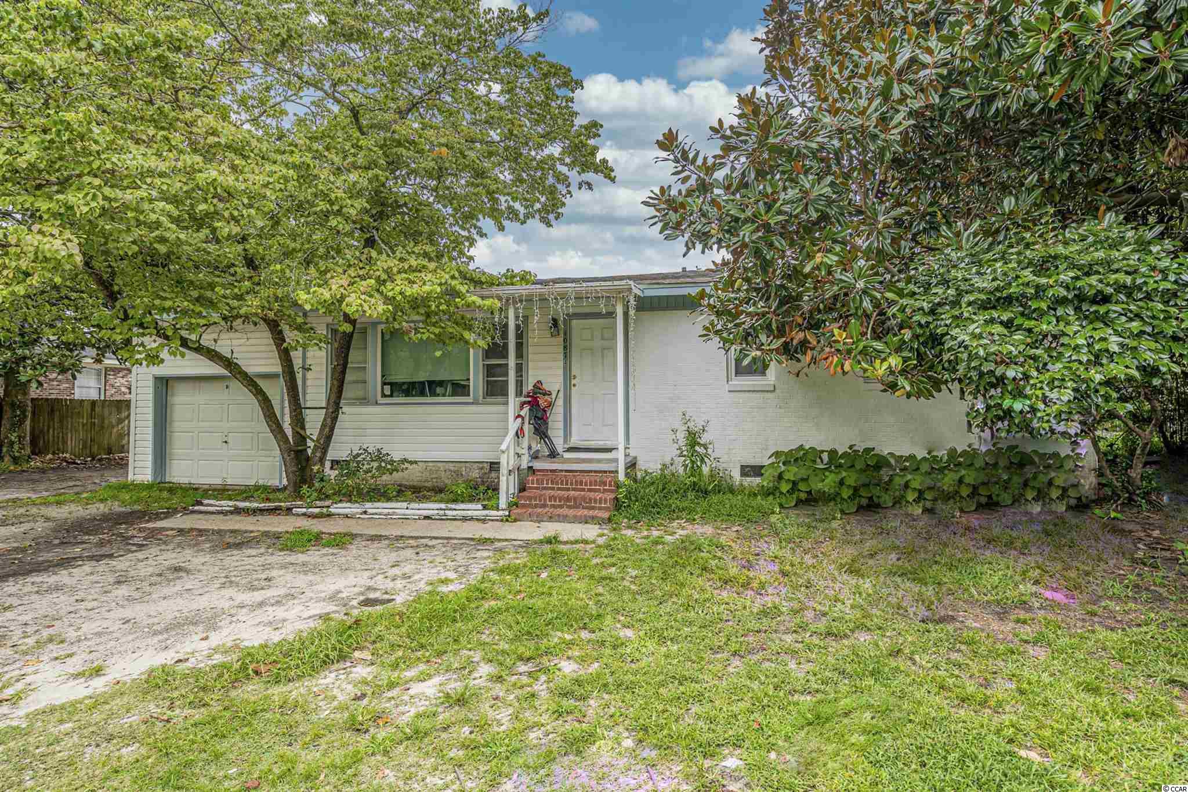
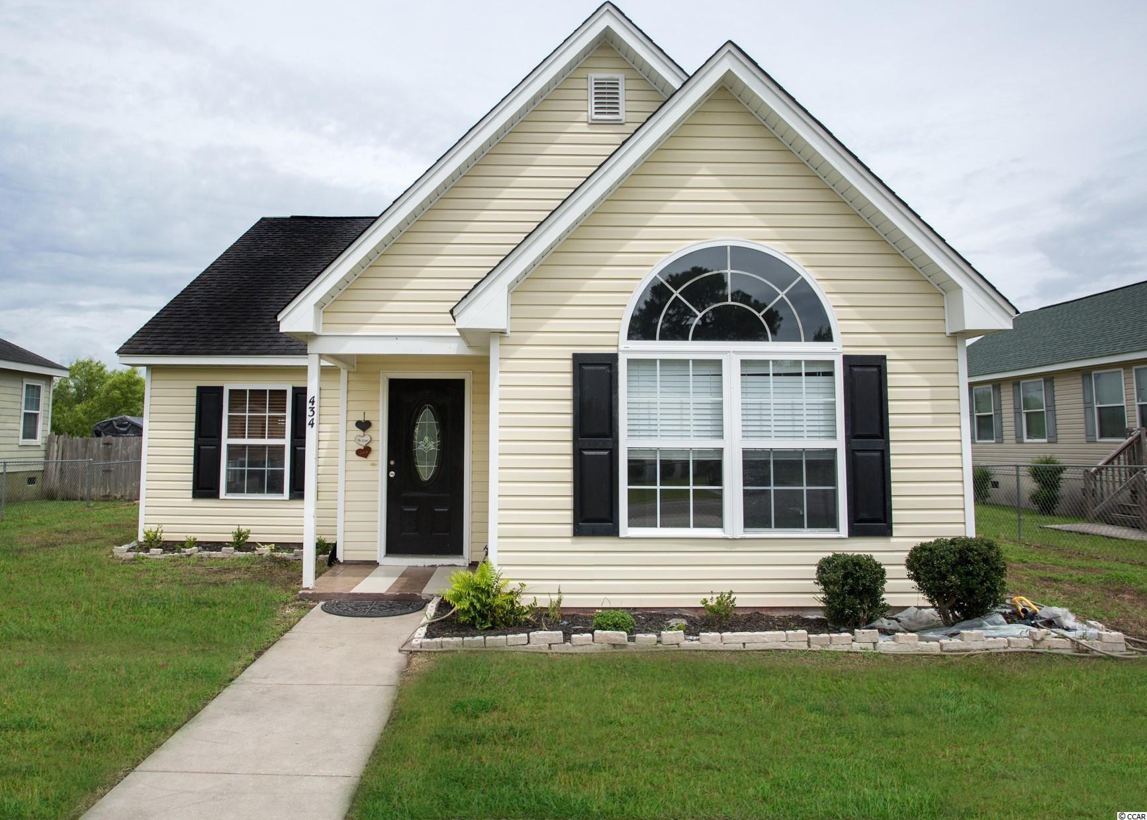
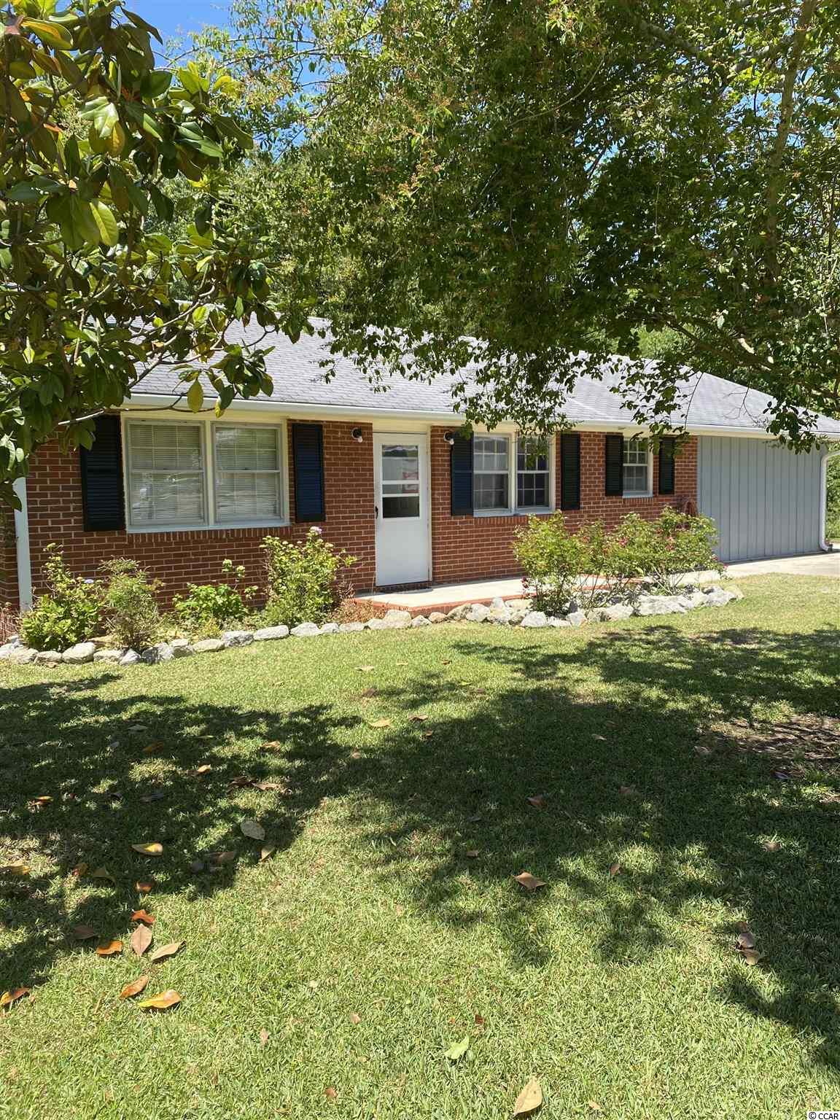
 Provided courtesy of © Copyright 2025 Coastal Carolinas Multiple Listing Service, Inc.®. Information Deemed Reliable but Not Guaranteed. © Copyright 2025 Coastal Carolinas Multiple Listing Service, Inc.® MLS. All rights reserved. Information is provided exclusively for consumers’ personal, non-commercial use, that it may not be used for any purpose other than to identify prospective properties consumers may be interested in purchasing.
Images related to data from the MLS is the sole property of the MLS and not the responsibility of the owner of this website. MLS IDX data last updated on 08-03-2025 11:49 PM EST.
Any images related to data from the MLS is the sole property of the MLS and not the responsibility of the owner of this website.
Provided courtesy of © Copyright 2025 Coastal Carolinas Multiple Listing Service, Inc.®. Information Deemed Reliable but Not Guaranteed. © Copyright 2025 Coastal Carolinas Multiple Listing Service, Inc.® MLS. All rights reserved. Information is provided exclusively for consumers’ personal, non-commercial use, that it may not be used for any purpose other than to identify prospective properties consumers may be interested in purchasing.
Images related to data from the MLS is the sole property of the MLS and not the responsibility of the owner of this website. MLS IDX data last updated on 08-03-2025 11:49 PM EST.
Any images related to data from the MLS is the sole property of the MLS and not the responsibility of the owner of this website.