Pawleys Island, SC 29585
- 3Beds
- 2Full Baths
- N/AHalf Baths
- 1,920SqFt
- 1989Year Built
- 0.00Acres
- MLS# 1200494
- Residential
- Detached
- Sold
- Approx Time on Market4 months, 7 days
- AreaPawleys Island Area-Litchfield Mainland
- CountyGeorgetown
- Subdivision Litchfield Country Club
Overview
Well kept single level home on private lot in Litchfield Country Club. 3 bedrooms, 2 baths plus study or office. The office can be used as 4th bedroom if needed with minor alterations. Large family room and a separate sitting / living room. Kitchen has solid surface countertops and opens to family room with breakfast bar. The dining room is just off the kitchen and is currently used as a more formal dining area. This home has custom tile floors and beautiful cherry hardwood floors. A great home with large living areas and lots of outdoor living space. A 32X8 front porch and a 16X12 screened backporch. A large 26X24 garage with attic and lots of space for work benches and to park 2 cars. The property is high and has lots of large trees and shrubs that provide an abundance of privacy. Azeleas are everywhere and have lots of colorful blooms in springtime. Litchfield Country Club is in the heart ofLitchfield Beach area. Larger lots and mature trees throughout the community. The HOA fee is voluntary. This location offers a convenient commute north or south. Only minutes to Myrtle Beach or Georgetown. Close to the beach, Brookgreen Gardens, Huntington Beach State Park, excellent dining, shopping, boating and there are several Challenging Golf Courses in the immediate area. Murrells Inlet is only a few minutes away and offers waterfront dining at some of the areas best restaurants. Exceptional location and in one of Litchfield Beaches desired communities. Conveys with 1 year Home Warranty.
Sale Info
Listing Date: 01-10-2012
Sold Date: 05-18-2012
Aprox Days on Market:
4 month(s), 7 day(s)
Listing Sold:
12 Year(s), 4 month(s), 10 day(s) ago
Asking Price: $259,000
Selling Price: $235,000
Price Difference:
Reduced By $10,000
Agriculture / Farm
Grazing Permits Blm: ,No,
Horse: No
Grazing Permits Forest Service: ,No,
Grazing Permits Private: ,No,
Irrigation Water Rights: ,No,
Farm Credit Service Incl: ,No,
Crops Included: ,No,
Association Fees / Info
Hoa Frequency: Annually
Hoa Fees: 4
Hoa: No
Bathroom Info
Total Baths: 2.00
Fullbaths: 2
Bedroom Info
Beds: 3
Building Info
New Construction: No
Levels: One
Year Built: 1989
Mobile Home Remains: ,No,
Zoning: RES
Style: Ranch
Construction Materials: WoodFrame
Buyer Compensation
Exterior Features
Spa: No
Patio and Porch Features: RearPorch, FrontPorch, Porch, Screened
Foundation: Slab
Exterior Features: Porch
Financial
Lease Renewal Option: ,No,
Garage / Parking
Parking Capacity: 4
Garage: Yes
Carport: No
Parking Type: Attached, Garage, TwoCarGarage, Boat, GarageDoorOpener
Open Parking: No
Attached Garage: Yes
Garage Spaces: 2
Green / Env Info
Interior Features
Floor Cover: Carpet, Tile, Wood
Door Features: StormDoors
Fireplace: No
Laundry Features: WasherHookup
Furnished: Unfurnished
Interior Features: BreakfastBar, BedroomonMainLevel, EntranceFoyer
Appliances: Dishwasher, Microwave, Range, Refrigerator
Lot Info
Lease Considered: ,No,
Lease Assignable: ,No,
Acres: 0.00
Lot Size: 120X160X85X146
Land Lease: No
Lot Description: OutsideCityLimits, Rectangular
Misc
Pool Private: No
Offer Compensation
Other School Info
Property Info
County: Georgetown
View: No
Senior Community: No
Stipulation of Sale: None
Property Sub Type Additional: Detached
Property Attached: No
Security Features: SmokeDetectors
Disclosures: SellerDisclosure
Rent Control: No
Construction: Resale
Room Info
Basement: ,No,
Sold Info
Sold Date: 2012-05-18T00:00:00
Sqft Info
Building Sqft: 3020
Sqft: 1920
Tax Info
Tax Legal Description: Lot 13 sec O
Unit Info
Utilities / Hvac
Heating: Central, Electric
Cooling: CentralAir
Electric On Property: No
Cooling: Yes
Sewer: SepticTank
Utilities Available: CableAvailable, ElectricityAvailable, PhoneAvailable, SepticAvailable, WaterAvailable
Heating: Yes
Water Source: Public
Waterfront / Water
Waterfront: No
Directions
From Hwy 17 / Ocean Hwy in Litchfield. Turn west in to Litchfield Country Club entrance. Turn first left on to Hawthorn Drive. Turn Left on to Aspen Loop.House is on left in curve. Sits up on hill on left.Courtesy of Re/max Executive
Real Estate Websites by Dynamic IDX, LLC
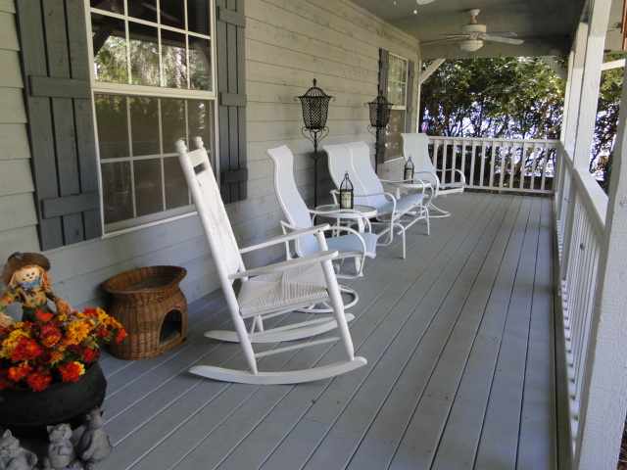
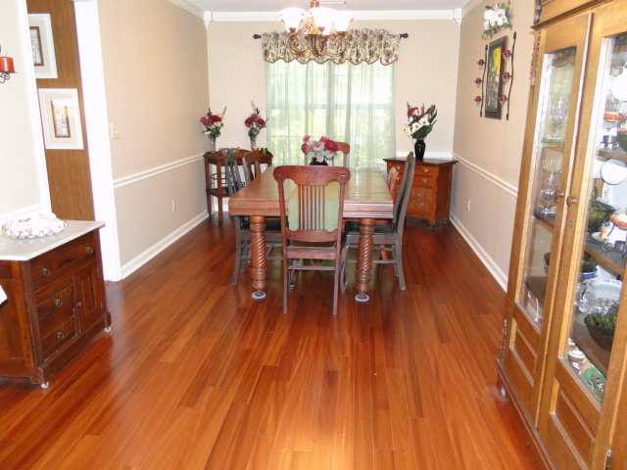


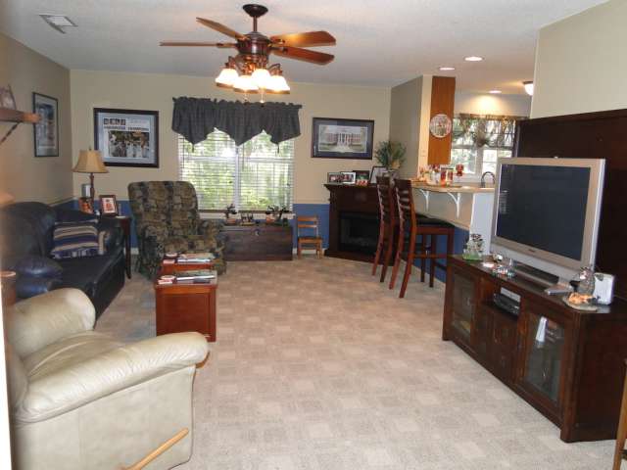
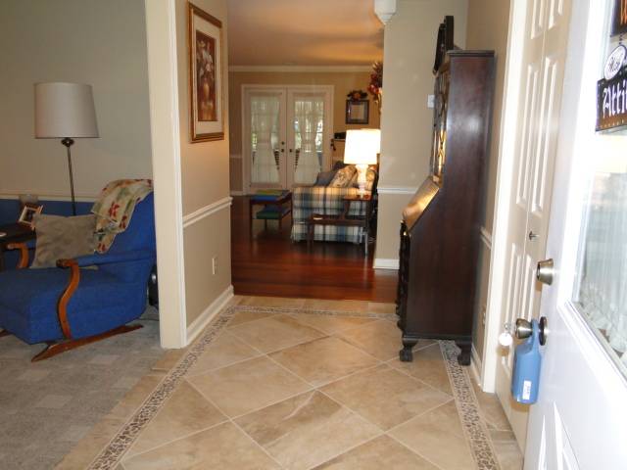

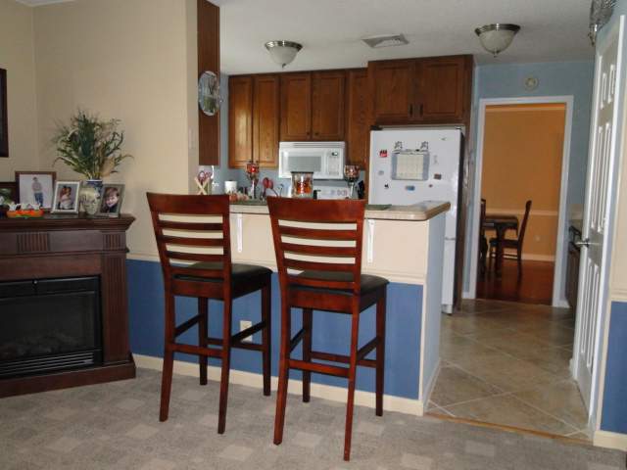
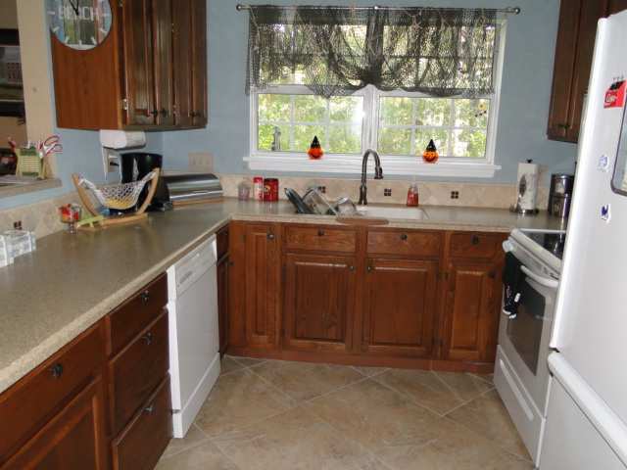
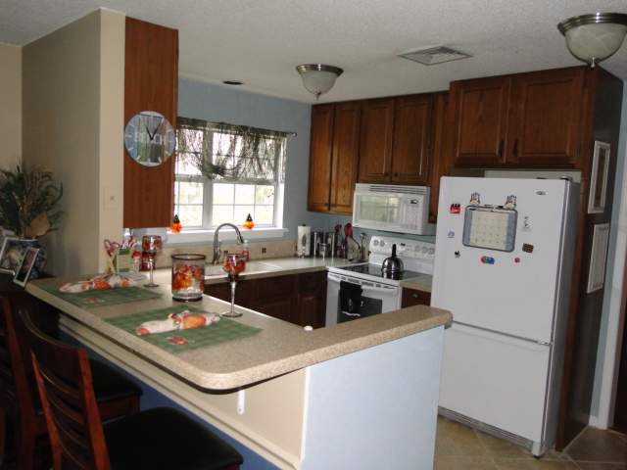
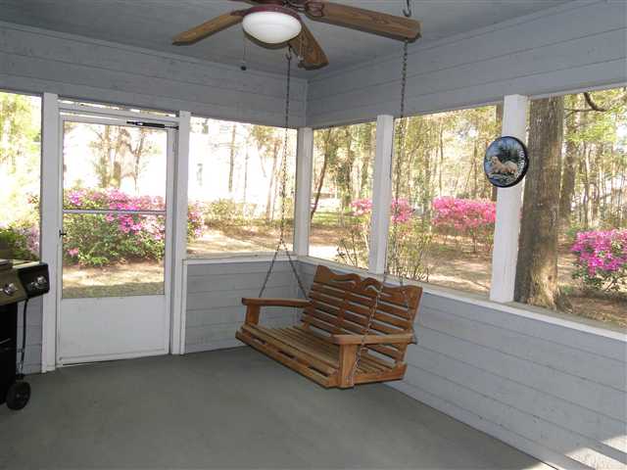
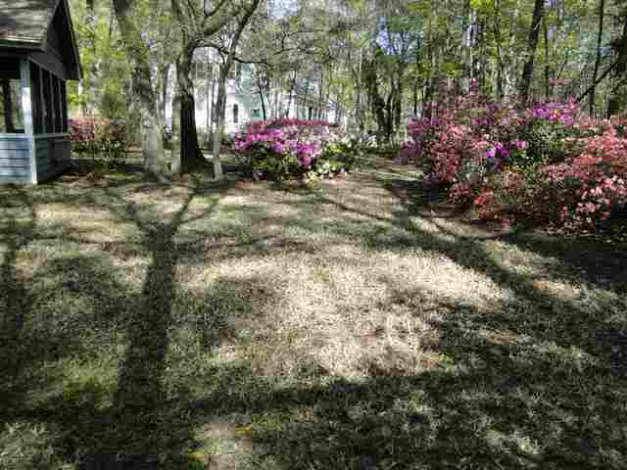
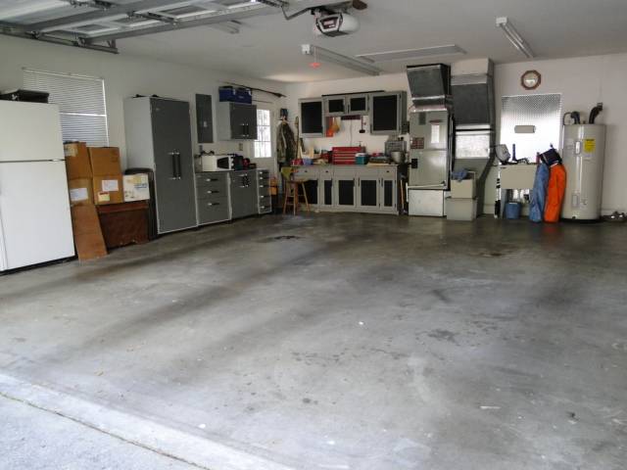
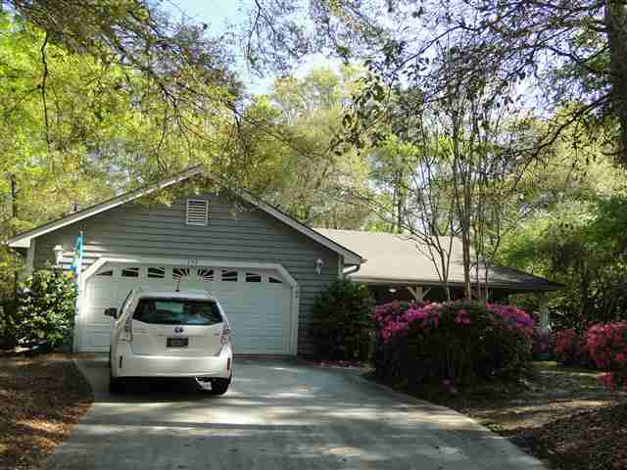
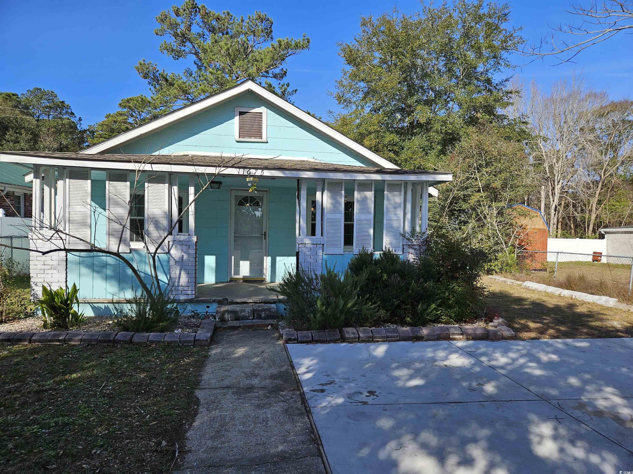
 MLS# 2325666
MLS# 2325666 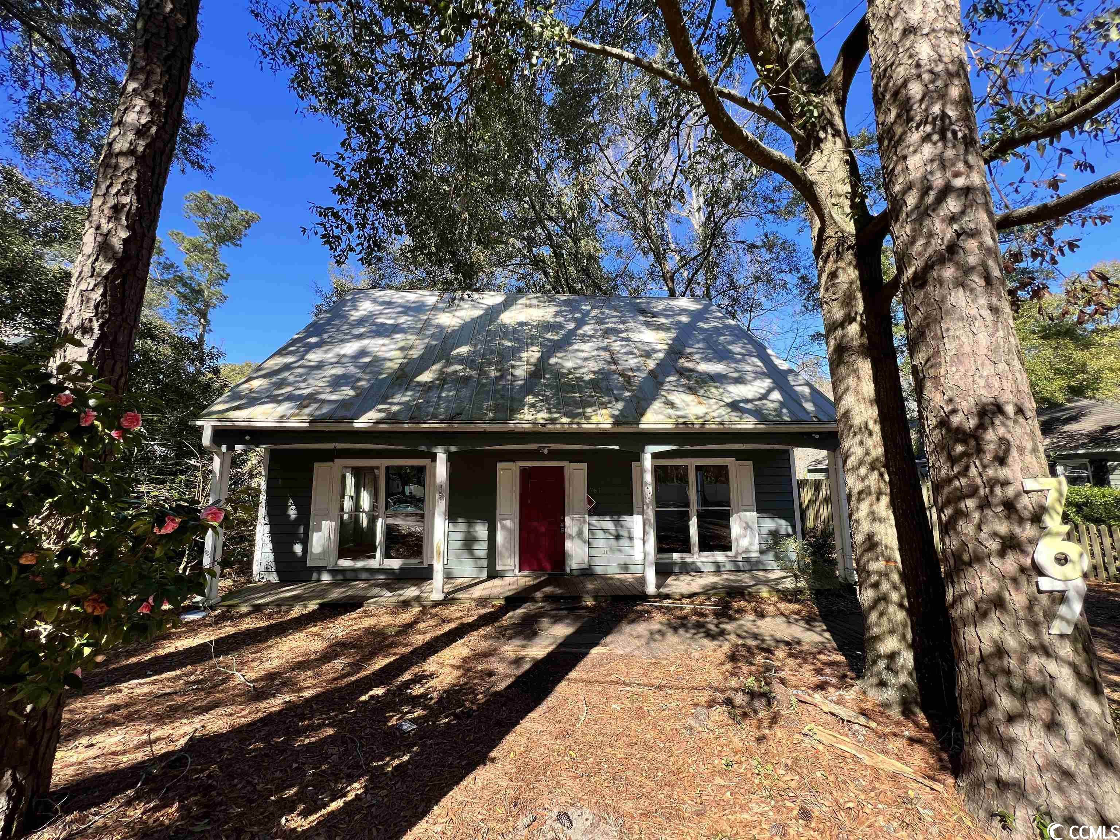
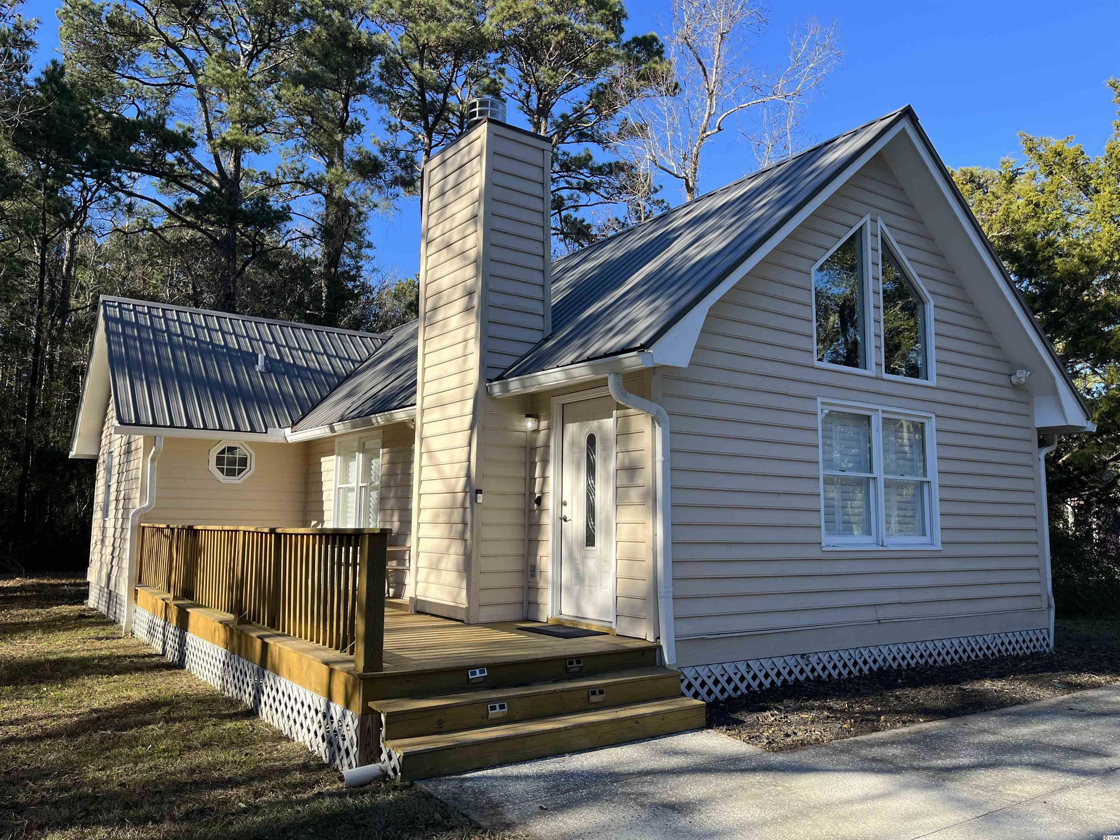
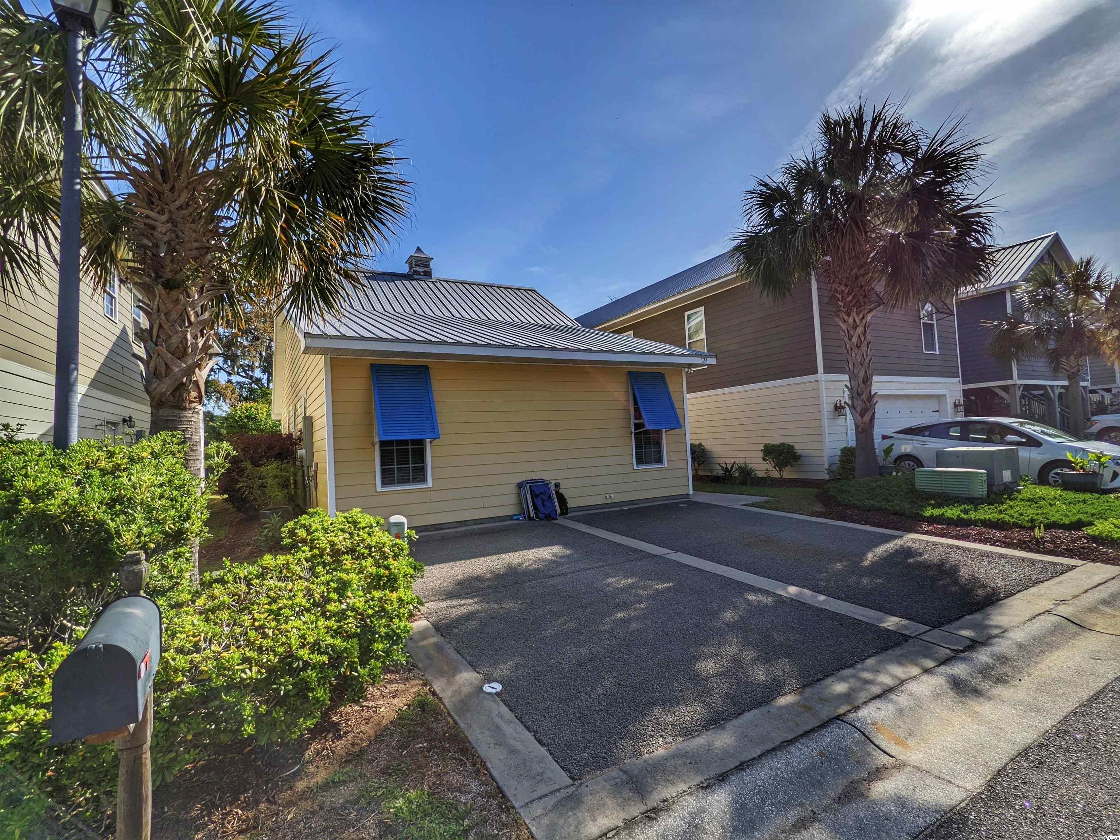
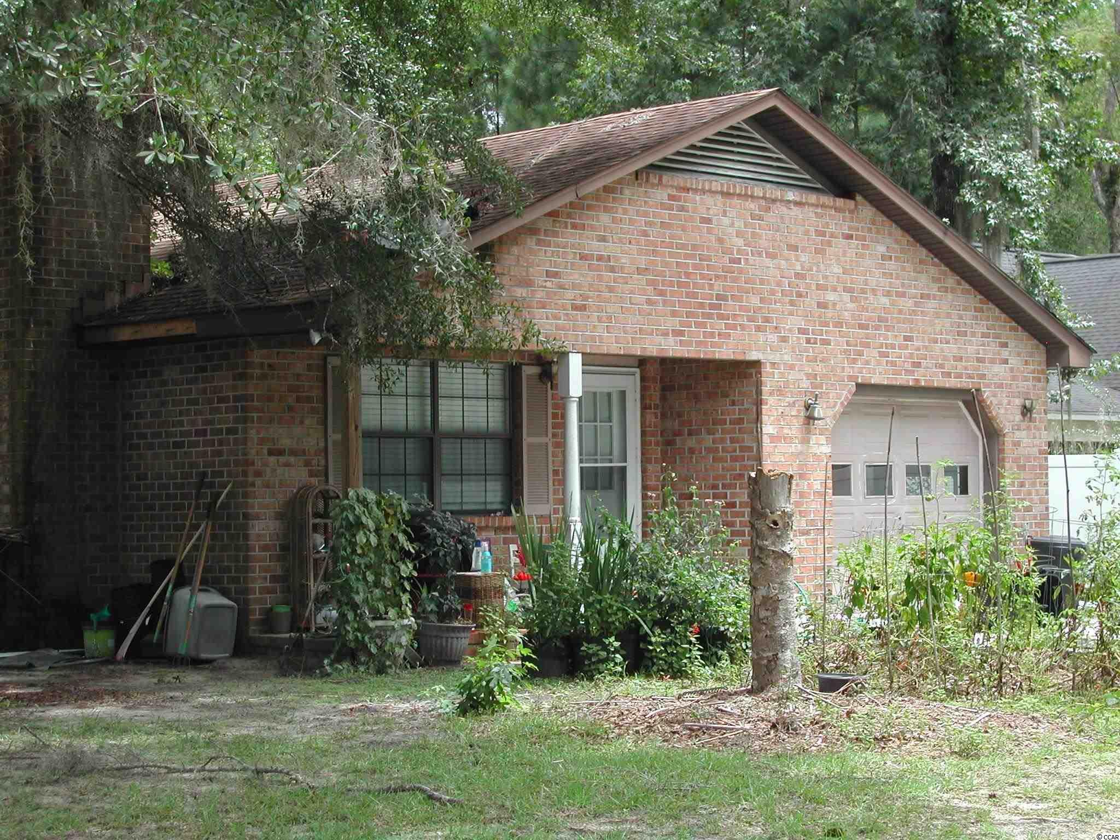
 Provided courtesy of © Copyright 2024 Coastal Carolinas Multiple Listing Service, Inc.®. Information Deemed Reliable but Not Guaranteed. © Copyright 2024 Coastal Carolinas Multiple Listing Service, Inc.® MLS. All rights reserved. Information is provided exclusively for consumers’ personal, non-commercial use,
that it may not be used for any purpose other than to identify prospective properties consumers may be interested in purchasing.
Images related to data from the MLS is the sole property of the MLS and not the responsibility of the owner of this website.
Provided courtesy of © Copyright 2024 Coastal Carolinas Multiple Listing Service, Inc.®. Information Deemed Reliable but Not Guaranteed. © Copyright 2024 Coastal Carolinas Multiple Listing Service, Inc.® MLS. All rights reserved. Information is provided exclusively for consumers’ personal, non-commercial use,
that it may not be used for any purpose other than to identify prospective properties consumers may be interested in purchasing.
Images related to data from the MLS is the sole property of the MLS and not the responsibility of the owner of this website.