Myrtle Beach, SC 29579
- 4Beds
- 3Full Baths
- 1Half Baths
- 3,110SqFt
- 2011Year Built
- 0.43Acres
- MLS# 1118942
- Residential
- Detached
- Sold
- Approx Time on Market5 months, 28 days
- AreaConway Area--South of Conway Between 501 & Wacc. River
- CountyHorry
- Subdivision Sago Plantation At Legends
Overview
Great home in what is sure to be one of Myrtle Beach's finest communities.. Sago Plantation is a NATURAL GAS/ Private Gated Community with easy access to malls, airports, schools, colleges, fine restaurants, and world-class golf and shopping. Located just up the road from beautiful Legends Golf Course where memberships are available . Sago Plantation has a beautiful natural environment, with very large homesites and water pr wooded views. Popular Cumberland plan built by D. R. Horton, a Top National Builder....3 bedrooms, 2 1/2 baths , office/study, rear covered porch all on first floor, second floor has 4 th and 5th bedrooms with large bath. Note: 5th bedroom is large and is used most often a a bonus/media room. Large open family room, formal dining and kitchen have 11 ft. flat smooth ceilings. Fabulous kitchen with desk area, island, breakfast nook with bay window, large breakfast bar, granite countertops, tile floors . large laundry located off from kitchen. Exterior of home HAS a stack stone front facade and Hardie Plank, lawn sprinkler system is included. NATURAL GAS FIREPLACE. NOTE: ALL SQ.FT AND MEASUREMENTS ARE ESTIMATED ONLY AND NOT GUARANTEED BY SELLER/SELLERS AGENT. PLEASE CALL OR HAVE BUYERS AGENT CALL FOR APPOINTMENT TO SEE HOME. BUILDER WILL PAY LEGENDS GOLF MEMBERSHIP FEE AND FIRST YEARS MONTHLY FEES FOR BUYER ON AN ACCEPTED CONTRACT. ALSO WILL PAY A 1-YEAR MEMBERSHIP TO CONWAY WELLNESS AND FITNESS CENTER WHICH HAS STATE OF THE ART FITNESS EQUIPMENT, LARGE IN-DOOR POOL, AND MORE!
Sale Info
Listing Date: 11-25-2011
Sold Date: 05-24-2012
Aprox Days on Market:
5 month(s), 28 day(s)
Listing Sold:
13 Year(s), 2 month(s), 8 day(s) ago
Asking Price: $305,475
Selling Price: $275,000
Price Difference:
Reduced By $24,900
Agriculture / Farm
Grazing Permits Blm: ,No,
Horse: No
Grazing Permits Forest Service: ,No,
Grazing Permits Private: ,No,
Irrigation Water Rights: ,No,
Farm Credit Service Incl: ,No,
Crops Included: ,No,
Association Fees / Info
Hoa Frequency: Annually
Hoa Fees: 60
Hoa: 1
Community Features: Gated
Assoc Amenities: Gated
Bathroom Info
Total Baths: 4.00
Halfbaths: 1
Fullbaths: 3
Bedroom Info
Beds: 4
Building Info
New Construction: No
Levels: Two
Year Built: 2011
Mobile Home Remains: ,No,
Zoning: res
Style: Ranch
Development Status: Proposed
Construction Materials: HardiPlankType, Masonry, WoodFrame
Buyer Compensation
Exterior Features
Spa: No
Patio and Porch Features: RearPorch, FrontPorch
Foundation: Slab
Exterior Features: SprinklerIrrigation, Porch
Financial
Lease Renewal Option: ,No,
Garage / Parking
Parking Capacity: 4
Garage: Yes
Carport: No
Parking Type: Attached, Garage, TwoCarGarage, GarageDoorOpener
Open Parking: No
Attached Garage: Yes
Garage Spaces: 2
Green / Env Info
Green Energy Efficient: Doors, Windows
Interior Features
Floor Cover: Carpet, Tile
Door Features: InsulatedDoors
Fireplace: Yes
Laundry Features: WasherHookup
Interior Features: Attic, Fireplace, PermanentAtticStairs, BreakfastBar, BedroomonMainLevel, BreakfastArea, EntranceFoyer, KitchenIsland
Appliances: Dishwasher, Disposal, Microwave, Range
Lot Info
Lease Considered: ,No,
Lease Assignable: ,No,
Acres: 0.43
Lot Size: 100X187X100X187
Land Lease: No
Lot Description: LakeFront, OutsideCityLimits, Pond, Rectangular
Misc
Pool Private: No
Offer Compensation
Other School Info
Property Info
County: Horry
View: No
Senior Community: No
Stipulation of Sale: None
Property Sub Type Additional: Detached
Property Attached: No
Security Features: GatedCommunity, SmokeDetectors
Disclosures: CovenantsRestrictionsDisclosure
Rent Control: No
Construction: ToBeBuilt
Room Info
Basement: ,No,
Sold Info
Sold Date: 2012-05-24T00:00:00
Sqft Info
Building Sqft: 3570
Sqft: 3110
Tax Info
Tax Legal Description: lot 177
Unit Info
Utilities / Hvac
Heating: Central, Electric, Gas
Cooling: CentralAir
Electric On Property: No
Cooling: Yes
Utilities Available: CableAvailable, ElectricityAvailable, NaturalGasAvailable, PhoneAvailable, SewerAvailable, UndergroundUtilities, WaterAvailable
Heating: Yes
Water Source: Public
Waterfront / Water
Waterfront: Yes
Waterfront Features: LakeFront
Directions
From Hwy 17 Bypass, take Hwy 501 North exit. Follow 501 North to the Tanger Outlets, make a left hand turn onto Legends Blvd. Turn left onto Sago Palm Drive, Right onto Babylon Pine Drive, left onto Verde Drive and then right onto Ficus Drive.Courtesy of Dr Horton
Real Estate Websites by Dynamic IDX, LLC
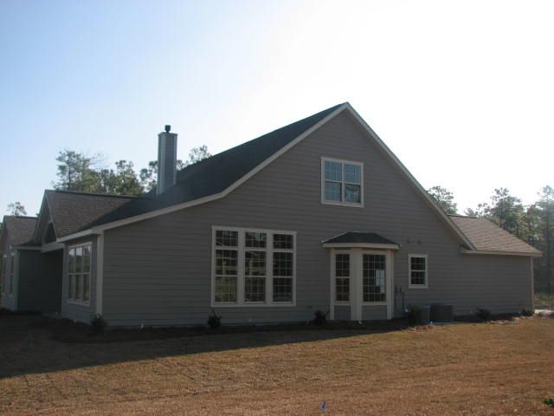
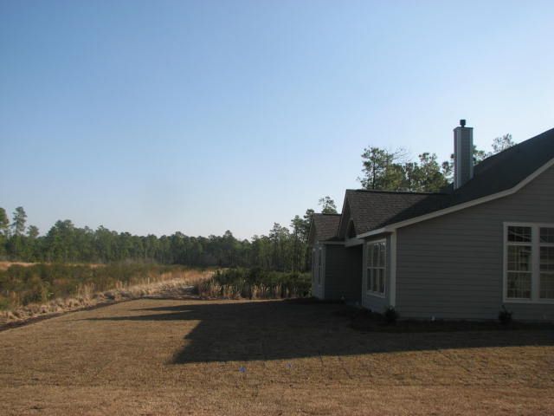
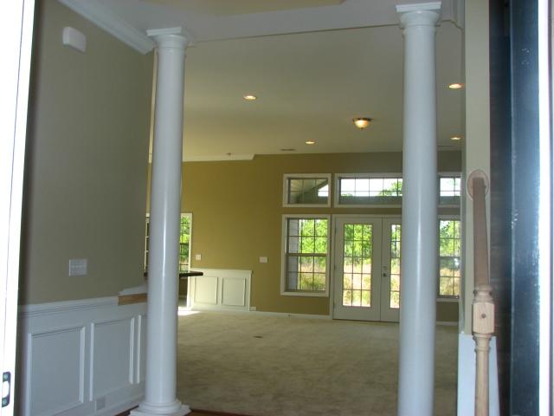
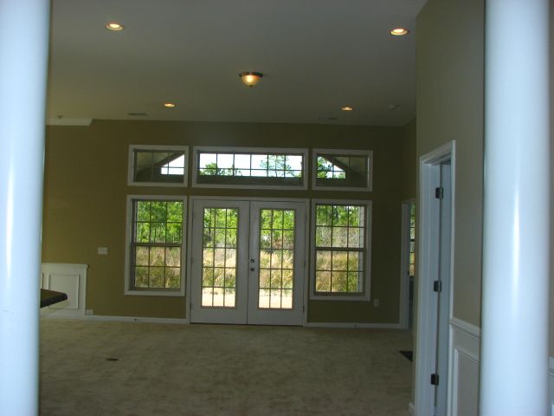
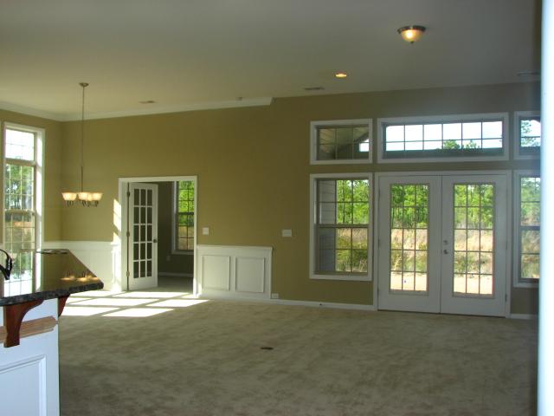
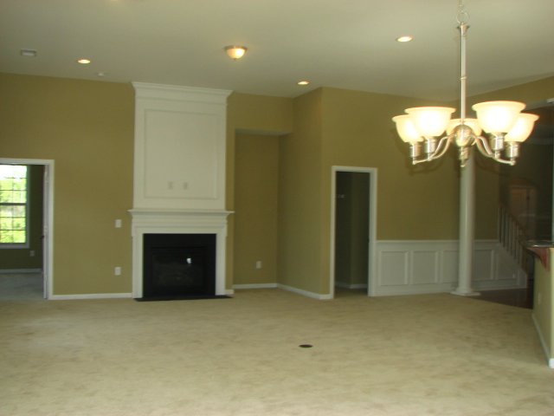
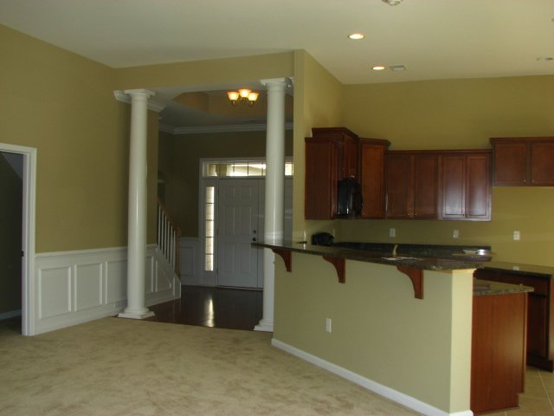
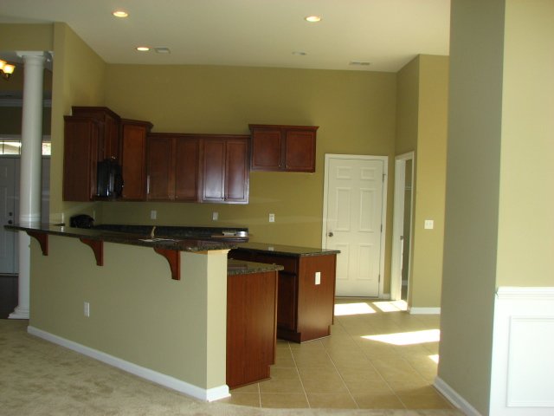
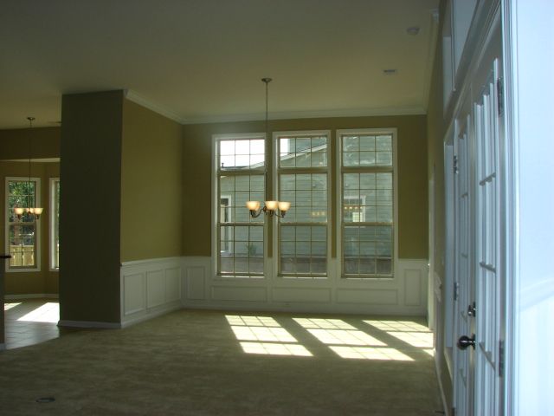
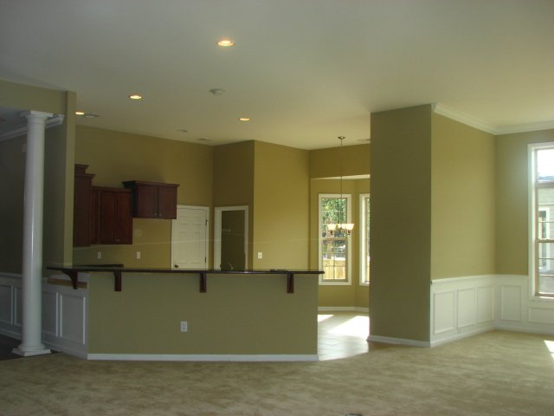
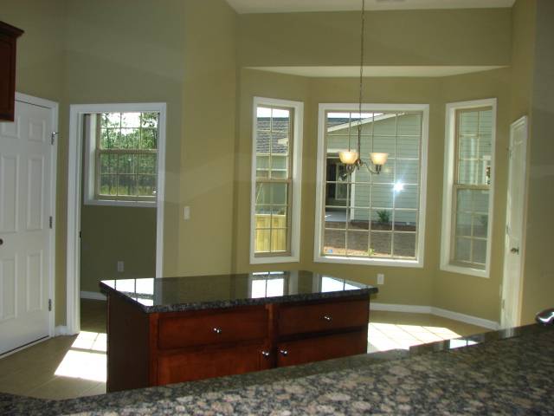
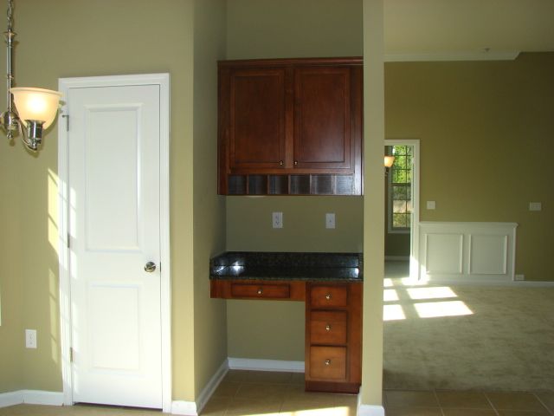
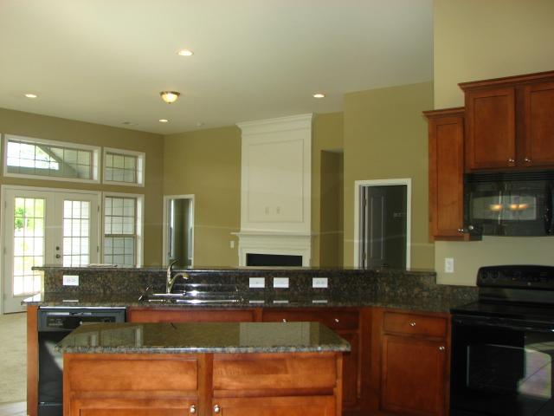
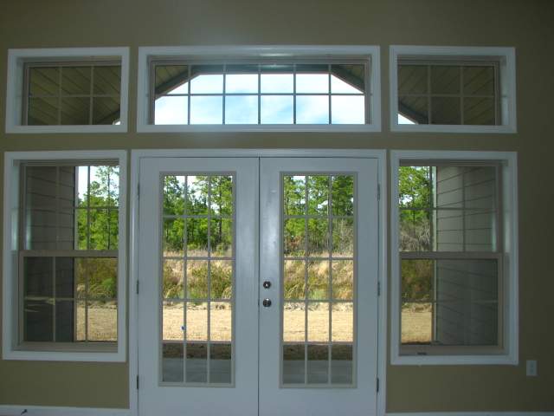
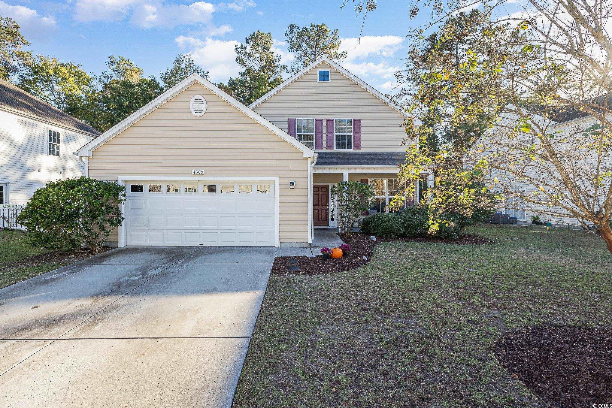
 MLS# 2426256
MLS# 2426256 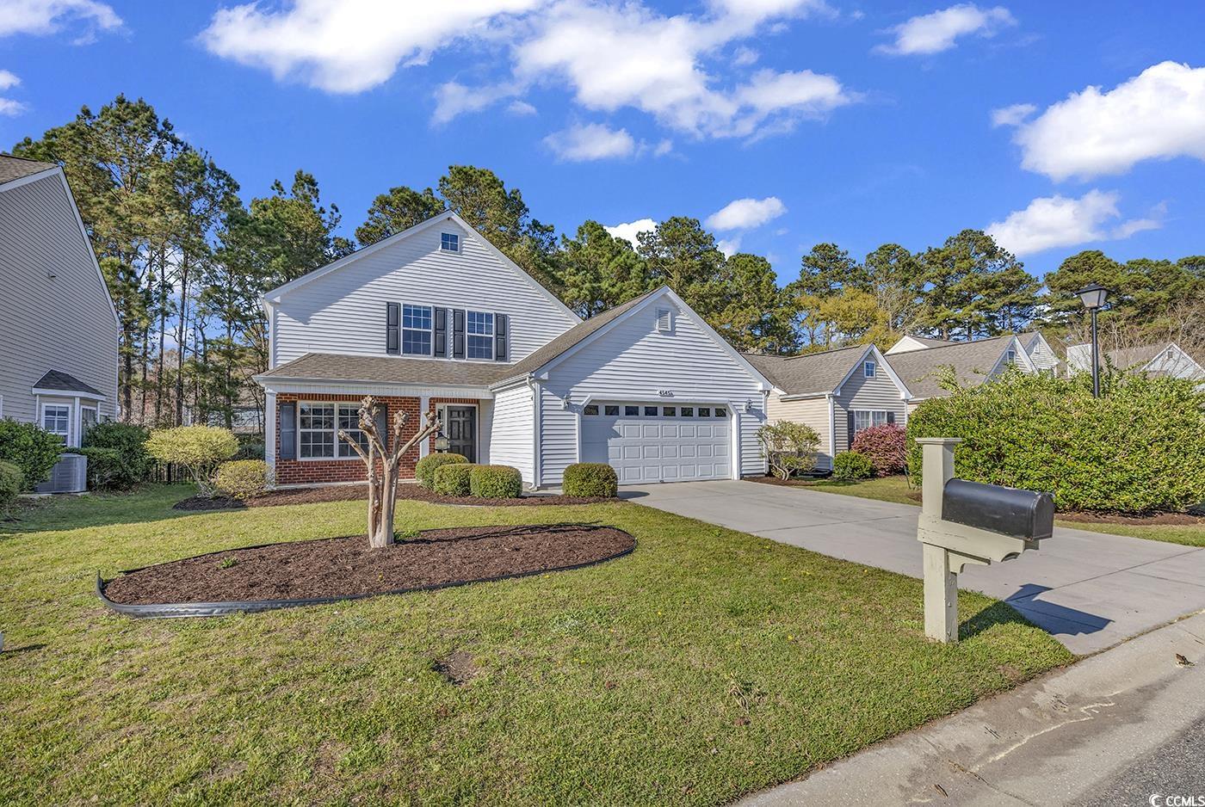
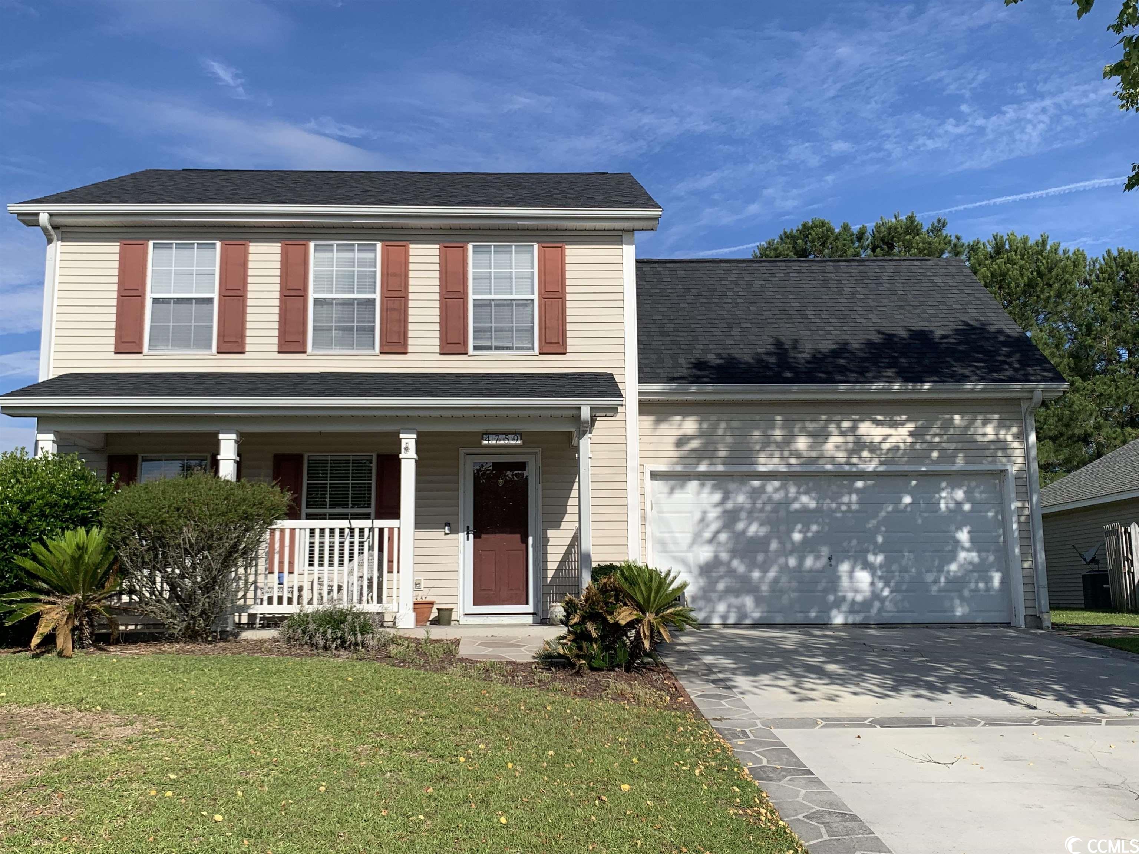
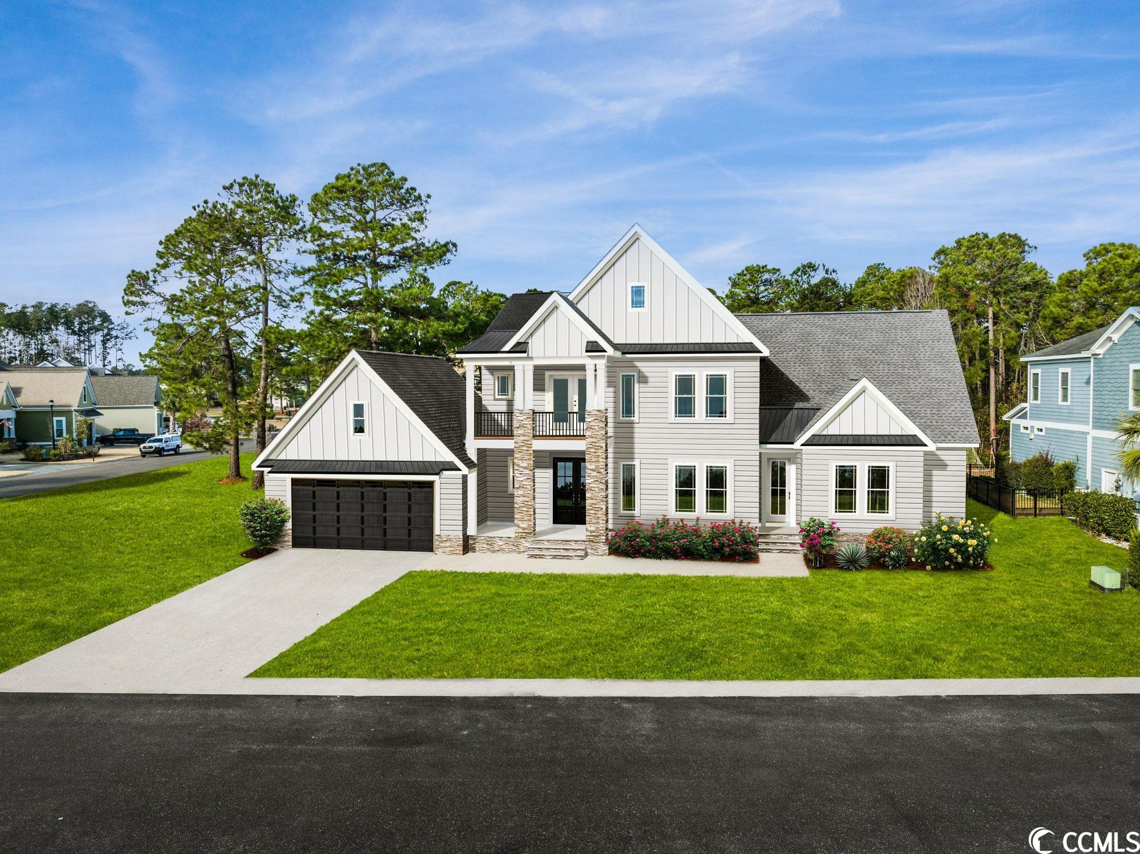
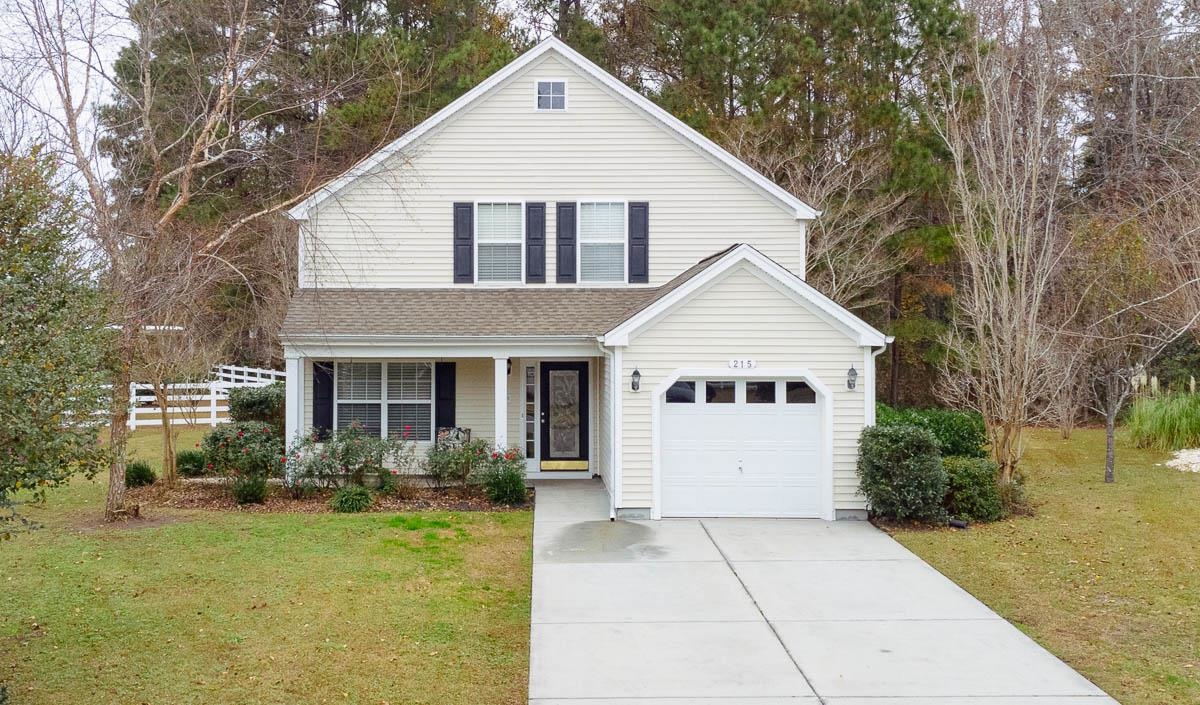
 Provided courtesy of © Copyright 2025 Coastal Carolinas Multiple Listing Service, Inc.®. Information Deemed Reliable but Not Guaranteed. © Copyright 2025 Coastal Carolinas Multiple Listing Service, Inc.® MLS. All rights reserved. Information is provided exclusively for consumers’ personal, non-commercial use, that it may not be used for any purpose other than to identify prospective properties consumers may be interested in purchasing.
Images related to data from the MLS is the sole property of the MLS and not the responsibility of the owner of this website. MLS IDX data last updated on 07-31-2025 11:49 PM EST.
Any images related to data from the MLS is the sole property of the MLS and not the responsibility of the owner of this website.
Provided courtesy of © Copyright 2025 Coastal Carolinas Multiple Listing Service, Inc.®. Information Deemed Reliable but Not Guaranteed. © Copyright 2025 Coastal Carolinas Multiple Listing Service, Inc.® MLS. All rights reserved. Information is provided exclusively for consumers’ personal, non-commercial use, that it may not be used for any purpose other than to identify prospective properties consumers may be interested in purchasing.
Images related to data from the MLS is the sole property of the MLS and not the responsibility of the owner of this website. MLS IDX data last updated on 07-31-2025 11:49 PM EST.
Any images related to data from the MLS is the sole property of the MLS and not the responsibility of the owner of this website.