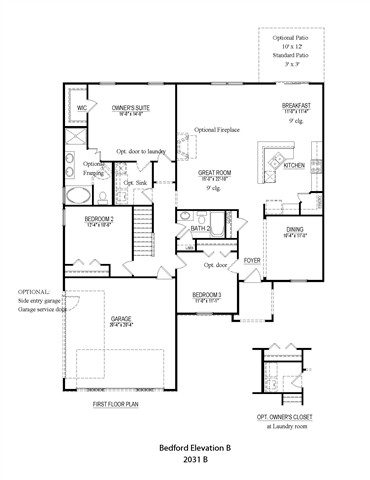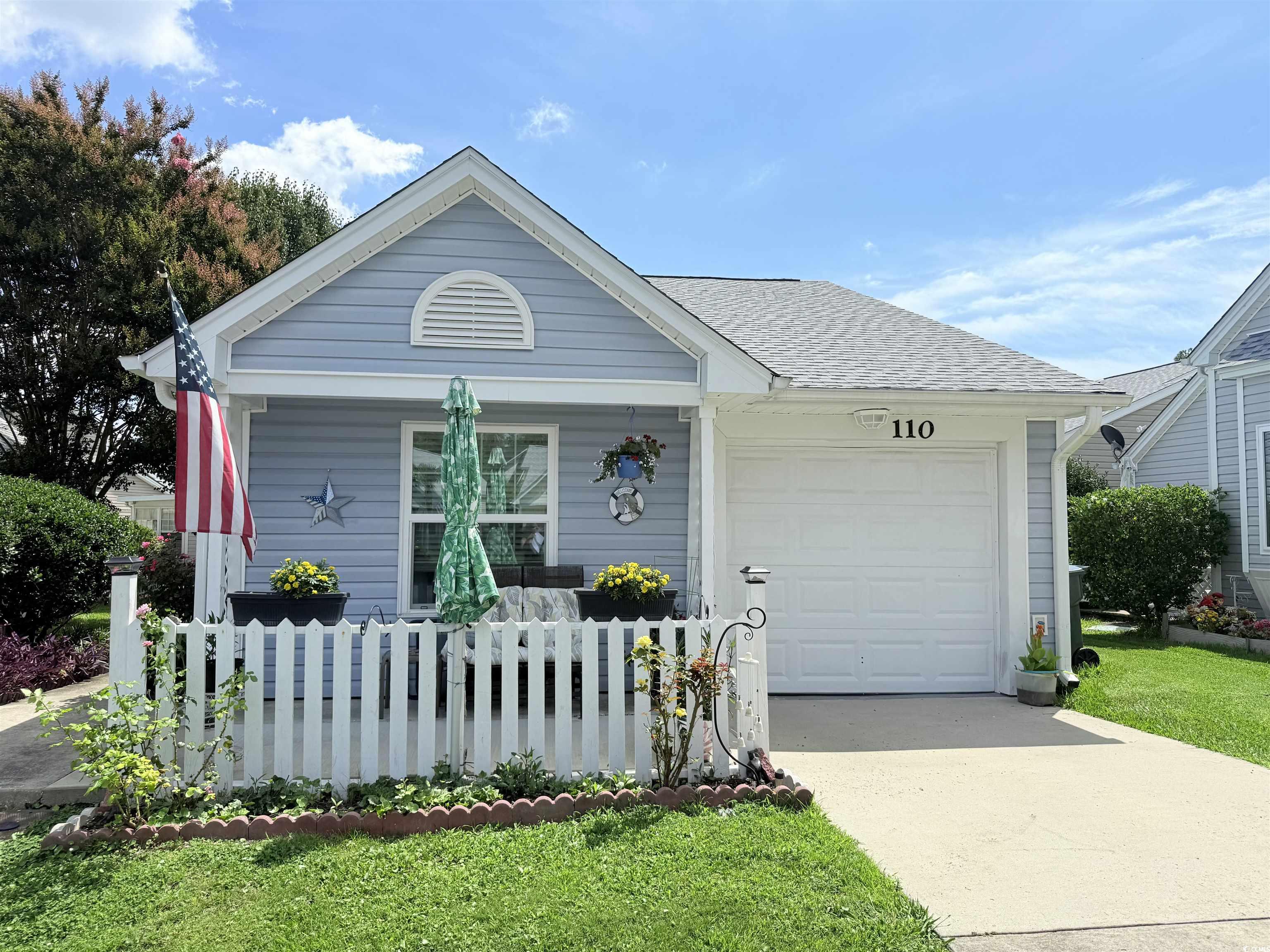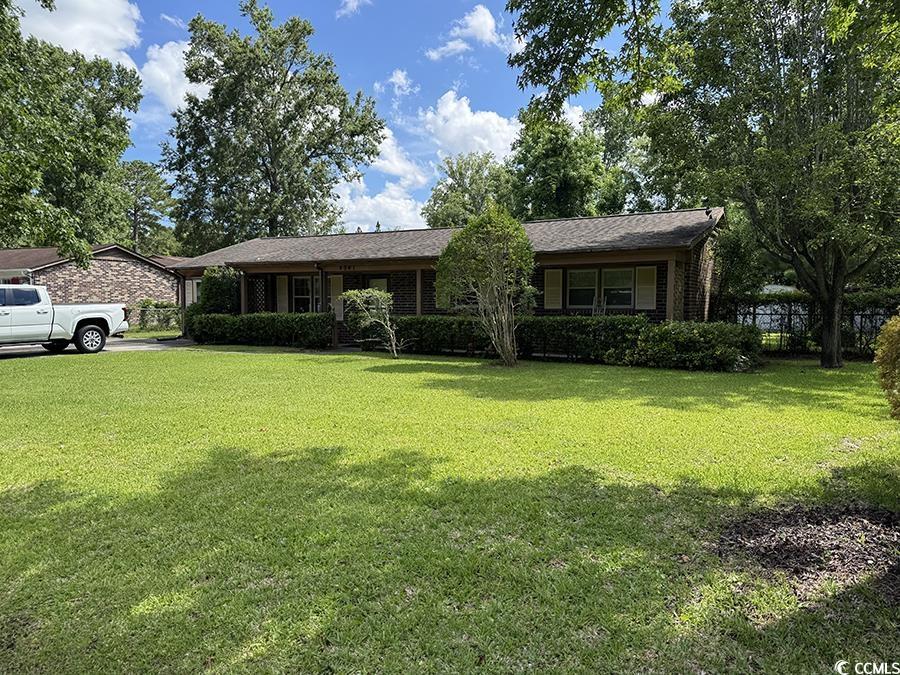Myrtle Beach, SC 29579
- 3Beds
- 2Full Baths
- N/AHalf Baths
- 2,104SqFt
- 2011Year Built
- 0.27Acres
- MLS# 1116768
- Residential
- Detached
- Sold
- Approx Time on Market8 months, 4 days
- AreaMyrtle Beach Area--Carolina Forest
- CountyHorry
- Subdivision Carolina Forest - Brighton Lakes
Overview
In process of building expected completion April 2012: Open plan with 2104 heated sq. ft. single story home with bonus room. Features include: 3 bedrooms; 2 baths with a 296 sq. ft bonus room with windows overlooking the water and your back yard. There is a 240 sq.ft. screened room on the back of the house that allows the outside in. Perfect for outdoor living. The interior has very nice architectural details. Nine foot smooth ceilings, Bull nose corners and arches along with lovely trim work. The Kitchen is fully appointed with Granite kitchen counters, Kenmore stainless steel appliances, walk in pantry, under mount sink and very large breakfast bar. Ceramic tile in the laundry and baths. Wood floors in the foyer, dining, Great room, kitchen and nook area. Finished 2 car, side entry garage. Hardi siding. Natural gas heat & tank less gas water heater, sodded front & side lawn with irrigation in sodded area. Home has a gas fireplace. Convenient Carolina Forest community with pool & amenity center. Pictures are representation. Subject to ARB approval. Purchaser responsible for verification of heated square footage.
Sale Info
Listing Date: 10-13-2011
Sold Date: 06-18-2012
Aprox Days on Market:
8 month(s), 4 day(s)
Listing Sold:
13 Year(s), 1 month(s), 10 day(s) ago
Asking Price: $215,253
Selling Price: $214,380
Price Difference:
Same as list price
Agriculture / Farm
Grazing Permits Blm: ,No,
Horse: No
Grazing Permits Forest Service: ,No,
Grazing Permits Private: ,No,
Irrigation Water Rights: ,No,
Farm Credit Service Incl: ,No,
Crops Included: ,No,
Association Fees / Info
Hoa Frequency: Monthly
Hoa Fees: 85
Hoa: 1
Community Features: Clubhouse, Pool, RecreationArea
Assoc Amenities: Clubhouse, Pool
Bathroom Info
Total Baths: 2.00
Fullbaths: 2
Bedroom Info
Beds: 3
Building Info
New Construction: Yes
Levels: OneandOneHalf
Year Built: 2011
Mobile Home Remains: ,No,
Zoning: RES
Style: Ranch
Development Status: NewConstruction
Construction Materials: HardiPlankType, Masonry, WoodFrame
Buyer Compensation
Exterior Features
Spa: No
Patio and Porch Features: RearPorch, FrontPorch, Patio, Porch, Screened
Pool Features: Association, Community
Foundation: Slab
Exterior Features: SprinklerIrrigation, Porch, Patio
Financial
Lease Renewal Option: ,No,
Garage / Parking
Parking Capacity: 6
Garage: Yes
Carport: No
Parking Type: Attached, Garage, TwoCarGarage, GarageDoorOpener
Open Parking: No
Attached Garage: Yes
Garage Spaces: 2
Green / Env Info
Interior Features
Floor Cover: Carpet, Tile, Wood
Fireplace: Yes
Laundry Features: WasherHookup
Furnished: Unfurnished
Interior Features: Fireplace, BreakfastBar, BedroomonMainLevel, BreakfastArea, EntranceFoyer, StainlessSteelAppliances
Appliances: Dishwasher, Disposal, Microwave, Range
Lot Info
Lease Considered: ,No,
Lease Assignable: ,No,
Acres: 0.27
Land Lease: No
Lot Description: Rectangular
Misc
Pool Private: No
Offer Compensation
Other School Info
Property Info
County: Horry
View: No
Senior Community: No
Stipulation of Sale: None
Property Sub Type Additional: Detached
Property Attached: No
Security Features: SmokeDetectors
Disclosures: CovenantsRestrictionsDisclosure
Rent Control: No
Construction: NeverOccupied
Room Info
Basement: ,No,
Sold Info
Sold Date: 2012-06-18T00:00:00
Sqft Info
Building Sqft: 2832
Sqft: 2104
Tax Info
Tax Legal Description: Lot 34 Brighton Lakes
Unit Info
Utilities / Hvac
Heating: Central, Electric, Gas
Cooling: CentralAir
Electric On Property: No
Cooling: Yes
Utilities Available: CableAvailable, ElectricityAvailable, NaturalGasAvailable, Other, PhoneAvailable, SewerAvailable, UndergroundUtilities, WaterAvailable
Heating: Yes
Water Source: Public
Waterfront / Water
Waterfront: No
Directions
Take Carolina Forest Blvd. Turn into Brighton Lakes. Turn left on Uniola and then a quick left again on Deep Blue Drive. Home is on the left hand side.Courtesy of R.s. Parker Homes, Llc
Real Estate Websites by Dynamic IDX, LLC

 MLS# 921691
MLS# 921691 

 Provided courtesy of © Copyright 2025 Coastal Carolinas Multiple Listing Service, Inc.®. Information Deemed Reliable but Not Guaranteed. © Copyright 2025 Coastal Carolinas Multiple Listing Service, Inc.® MLS. All rights reserved. Information is provided exclusively for consumers’ personal, non-commercial use, that it may not be used for any purpose other than to identify prospective properties consumers may be interested in purchasing.
Images related to data from the MLS is the sole property of the MLS and not the responsibility of the owner of this website. MLS IDX data last updated on 07-28-2025 3:07 PM EST.
Any images related to data from the MLS is the sole property of the MLS and not the responsibility of the owner of this website.
Provided courtesy of © Copyright 2025 Coastal Carolinas Multiple Listing Service, Inc.®. Information Deemed Reliable but Not Guaranteed. © Copyright 2025 Coastal Carolinas Multiple Listing Service, Inc.® MLS. All rights reserved. Information is provided exclusively for consumers’ personal, non-commercial use, that it may not be used for any purpose other than to identify prospective properties consumers may be interested in purchasing.
Images related to data from the MLS is the sole property of the MLS and not the responsibility of the owner of this website. MLS IDX data last updated on 07-28-2025 3:07 PM EST.
Any images related to data from the MLS is the sole property of the MLS and not the responsibility of the owner of this website.